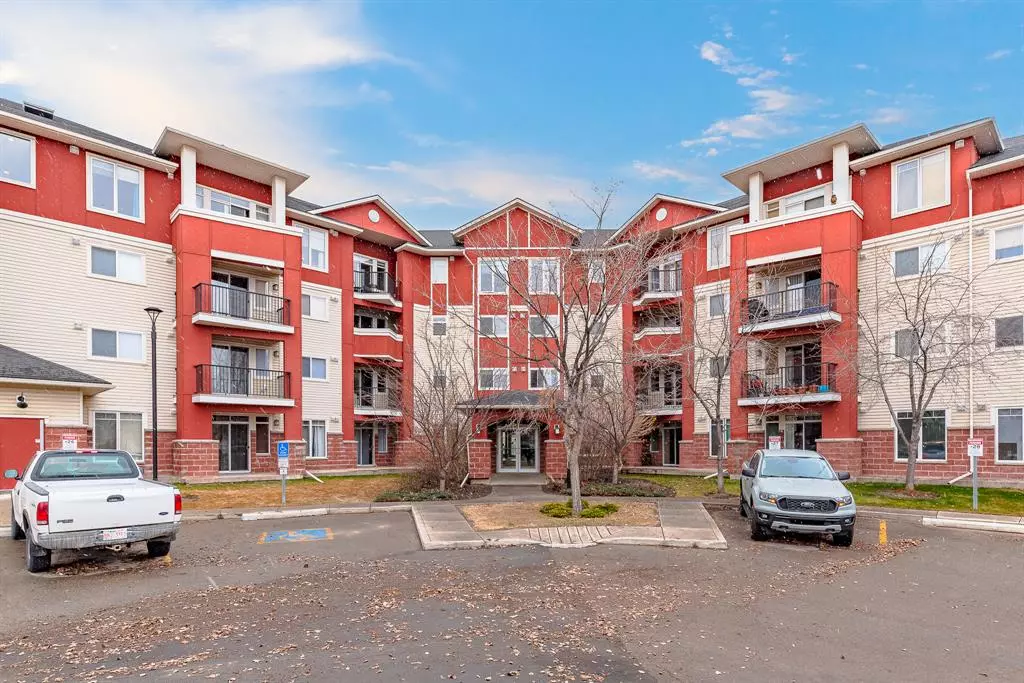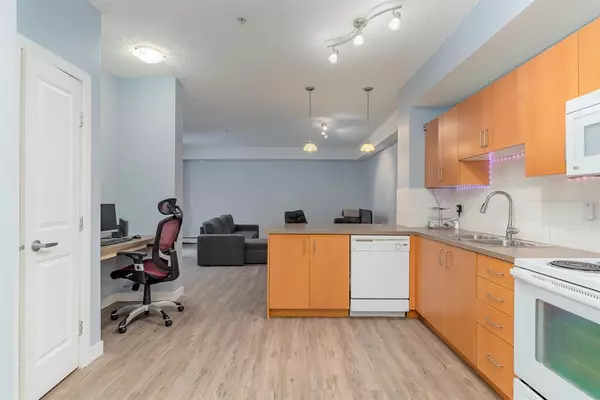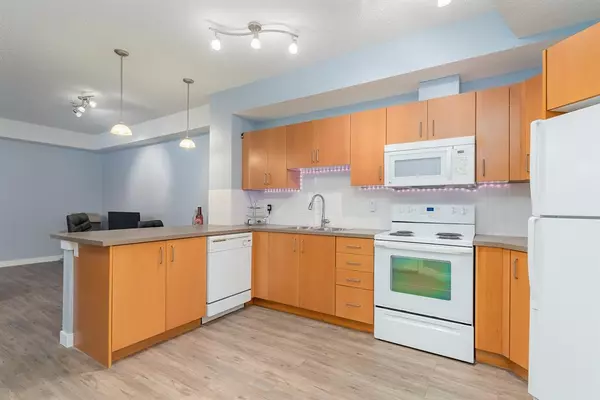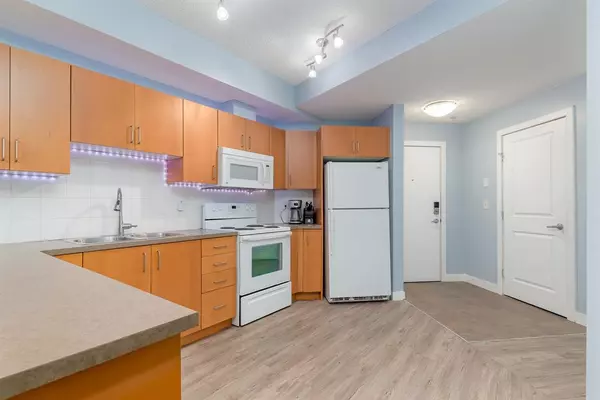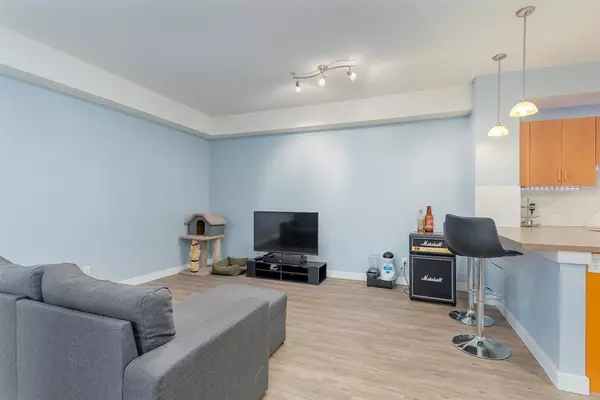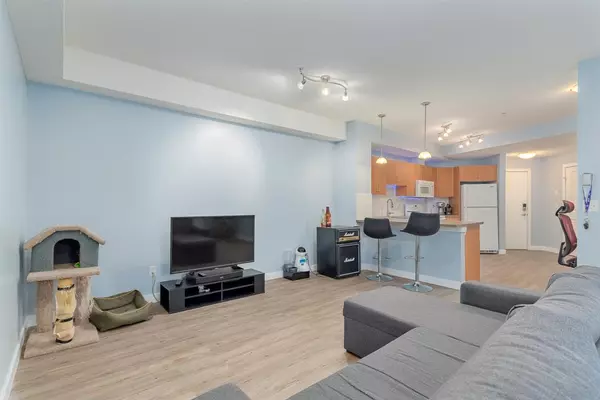$225,000
$229,900
2.1%For more information regarding the value of a property, please contact us for a free consultation.
1 Bed
1 Bath
792 SqFt
SOLD DATE : 05/06/2023
Key Details
Sold Price $225,000
Property Type Condo
Sub Type Apartment
Listing Status Sold
Purchase Type For Sale
Square Footage 792 sqft
Price per Sqft $284
Subdivision Country Hills Village
MLS® Listing ID A2040332
Sold Date 05/06/23
Style Apartment
Bedrooms 1
Full Baths 1
Condo Fees $425/mo
Originating Board Calgary
Year Built 2009
Annual Tax Amount $1,233
Tax Year 2022
Property Description
Looking for a remarkable ground-floor unit that combines ease of access with maintenance-free living? This is it! This unit is just a few short steps from the main door and has a wide-open floor plan with new vinyl plank flooring throughout and freshly painted walls. Tucked away in the corner of the unit is a 4pc bathroom and the bedroom with tons of space for furniture and a large closet. The kitchen is located in the center of the unit so you are never too far from guests or family and there is in-suite laundry as well as a spacious living area that leads to your own private outdoor patio. On top of being in such a great location surrounded by shopping, transit, a golf course and the pond this unit also comes with TWO PARKING SPOTS! One underground spot in the heated parkade and one on the surface near the main door. Don't miss your chance to own this amazing unit. Book your private showing today.
Location
Province AB
County Calgary
Area Cal Zone N
Zoning DC (pre 1P2007)
Direction SE
Interior
Interior Features No Smoking Home
Heating Baseboard, Natural Gas
Cooling None
Flooring Ceramic Tile, Vinyl Plank
Appliance Dishwasher, Microwave, Oven, Refrigerator, Washer/Dryer
Laundry In Unit
Exterior
Garage Stall, Underground
Garage Description Stall, Underground
Fence None
Community Features Golf, Park, Playground, Schools Nearby, Shopping Nearby
Amenities Available None
Roof Type Asphalt Shingle
Porch Patio
Exposure SE
Total Parking Spaces 2
Building
Lot Description Landscaped
Story 4
Architectural Style Apartment
Level or Stories Single Level Unit
Structure Type Brick,Composite Siding,Vinyl Siding,Wood Frame
Others
HOA Fee Include Common Area Maintenance,Heat,Insurance,Professional Management,Reserve Fund Contributions,Sewer,Snow Removal,Water
Restrictions Pet Restrictions or Board approval Required
Ownership Private
Pets Description Restrictions
Read Less Info
Want to know what your home might be worth? Contact us for a FREE valuation!

Our team is ready to help you sell your home for the highest possible price ASAP
GET MORE INFORMATION

Agent | License ID: LDKATOCAN

