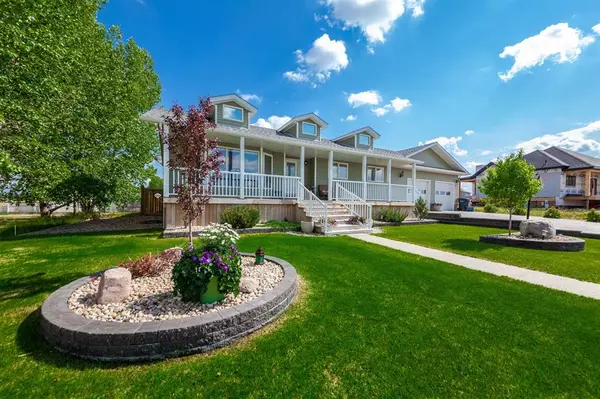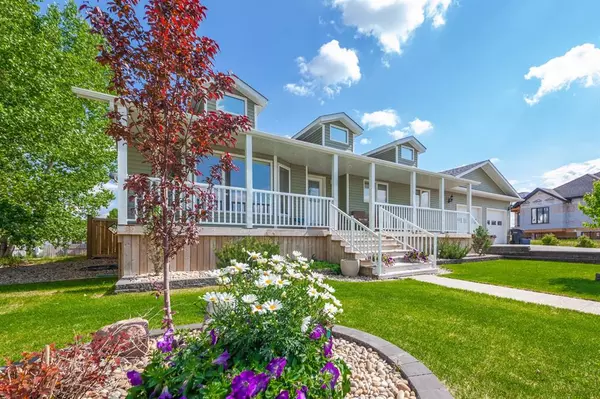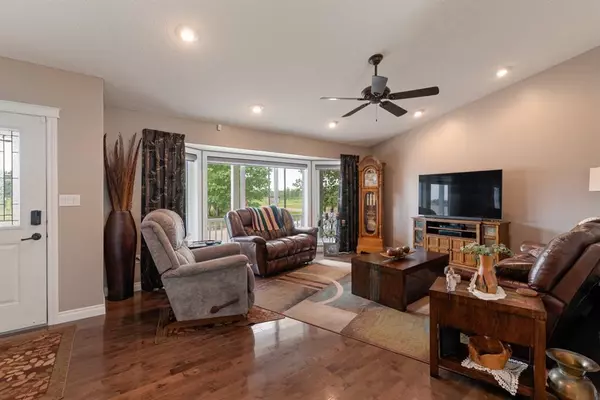$345,000
$349,900
1.4%For more information regarding the value of a property, please contact us for a free consultation.
2 Beds
2 Baths
1,301 SqFt
SOLD DATE : 05/06/2023
Key Details
Sold Price $345,000
Property Type Single Family Home
Sub Type Detached
Listing Status Sold
Purchase Type For Sale
Square Footage 1,301 sqft
Price per Sqft $265
Subdivision Marwayne
MLS® Listing ID A1231010
Sold Date 05/06/23
Style Bungalow
Bedrooms 2
Full Baths 2
Originating Board Lloydminster
Year Built 2014
Annual Tax Amount $3,700
Tax Year 2021
Lot Size 10,000 Sqft
Acres 0.23
Lot Dimensions 85 foot frontage
Property Description
This home has great STREET APPEAL and is like new inside! This 1298 square foot bungalow home has a 9' ICF block basement, upgraded appliances, full vault in the main area, underslab heat in basement and garage(28'x28'). There is a 14' x 18' south facing sunroom off the back of home to enjoy! The yard is fully fenced and the driveway and sidewalk are aggregate and stamped concrete completed with a covered front veranda. Another great feature is the main floor laundry. Seller is willing to sell the furniture too so you could just move in and enjoy this tastefully decorated home. This home sits on an extra wide lot...85' wide. Check out the 360 tour.
Location
Province AB
County Vermilion River, County Of
Zoning R1A
Direction NW
Rooms
Basement Full, Unfinished
Interior
Interior Features Kitchen Island, No Animal Home, No Smoking Home, Pantry, Vinyl Windows
Heating Forced Air, Natural Gas
Cooling None
Flooring Ceramic Tile
Appliance Dishwasher, Gas Range, Microwave Hood Fan, Refrigerator, Satellite TV Dish, Washer/Dryer
Laundry Main Level
Exterior
Garage Double Garage Attached
Garage Spaces 2.0
Garage Description Double Garage Attached
Fence Fenced
Community Features Playground, Schools Nearby, Shopping Nearby, Street Lights
Roof Type Asphalt Shingle
Porch Deck, Enclosed, Glass Enclosed, Rear Porch, Screened
Total Parking Spaces 4
Building
Lot Description Back Lane, Back Yard, City Lot, Corner Lot, Front Yard, Lawn, Garden, Greenbelt, Landscaped, Street Lighting, Underground Sprinklers
Foundation ICF Block
Architectural Style Bungalow
Level or Stories One
Structure Type Wood Frame
Others
Restrictions None Known
Tax ID 56986326
Ownership Private
Read Less Info
Want to know what your home might be worth? Contact us for a FREE valuation!

Our team is ready to help you sell your home for the highest possible price ASAP
GET MORE INFORMATION

Agent | License ID: LDKATOCAN






