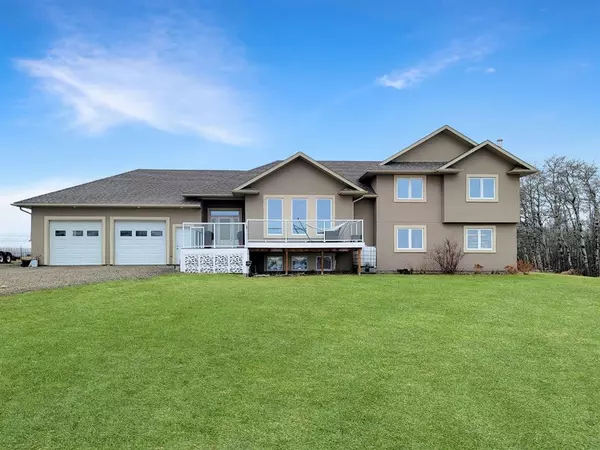$785,000
$789,000
0.5%For more information regarding the value of a property, please contact us for a free consultation.
5 Beds
4 Baths
2,552 SqFt
SOLD DATE : 05/06/2023
Key Details
Sold Price $785,000
Property Type Single Family Home
Sub Type Detached
Listing Status Sold
Purchase Type For Sale
Square Footage 2,552 sqft
Price per Sqft $307
MLS® Listing ID A2042181
Sold Date 05/06/23
Style 4 Level Split,Acreage with Residence
Bedrooms 5
Full Baths 3
Half Baths 1
Originating Board Grande Prairie
Year Built 2009
Annual Tax Amount $4,387
Tax Year 2022
Lot Size 4.650 Acres
Acres 4.65
Property Description
Escape the hustle and bustle of the city and experience peaceful country living in this beautiful 5 bedroom, 3.5 bath home on an acreage just outside of Grande Prairie. Situated on a spacious lot, this home offers a private and serene oasis for families or anyone looking for some extra space. Step inside and be greeted by a stunning open-concept layout, complete with hardwood floors and modern finishes throughout. The spacious kitchen features stainless steel appliances, granite countertops, and a large island for entertaining guests. The living room boasts large windows that let in plenty of natural light and provide breathtaking views of the surrounding countryside. The primary bedroom is a true retreat, with a luxurious en-suite bathroom that includes a double vanity and a soaker tub for ultimate relaxation. With 5 bedrooms and 3.5 baths, there is plenty of space for family and guests. Enjoy outdoor living at its finest with a large deck and lots of room to built a firepit area- perfect for summer barbeques and evenings spent under the stars. The yard is beautifully landscaped and features mature trees, a beautiful lawn, and a large garage for storage or hobbies.
Located just minutes from Grande Prairie, this home offers the perfect balance of country living and city convenience. Don't miss out on this rare opportunity to own a stunning acreage home - book your viewing today!
Location
Province AB
County Grande Prairie No. 1, County Of
Zoning CR-5
Direction E
Rooms
Basement Finished, Full
Interior
Interior Features Bookcases, Jetted Tub
Heating Forced Air
Cooling None
Flooring Carpet, Ceramic Tile, Cork, Hardwood
Fireplaces Number 1
Fireplaces Type Wood Burning Stove
Appliance Dishwasher, Electric Stove, Oven, Refrigerator, Washer/Dryer
Laundry Lower Level
Exterior
Garage Double Garage Attached
Garage Spaces 2.0
Garage Description Double Garage Attached
Fence Fenced
Community Features None
Roof Type Asphalt Shingle
Porch Deck, Patio, Rear Porch
Building
Lot Description Cleared, Front Yard, Lawn, Landscaped
Foundation ICF Block
Architectural Style 4 Level Split, Acreage with Residence
Level or Stories 4 Level Split
Structure Type Concrete,Mixed,Vinyl Siding,Wood Frame
Others
Restrictions None Known
Tax ID 77473272
Ownership Joint Venture
Read Less Info
Want to know what your home might be worth? Contact us for a FREE valuation!

Our team is ready to help you sell your home for the highest possible price ASAP
GET MORE INFORMATION

Agent | License ID: LDKATOCAN






