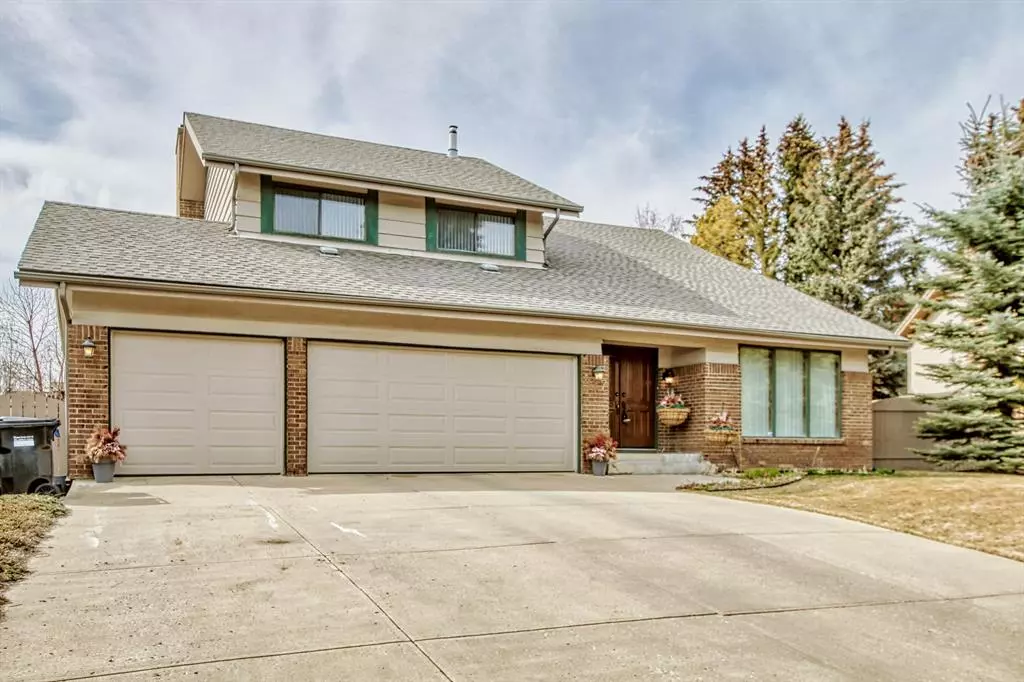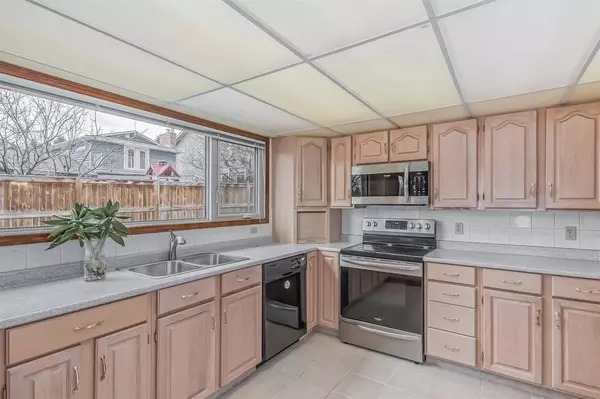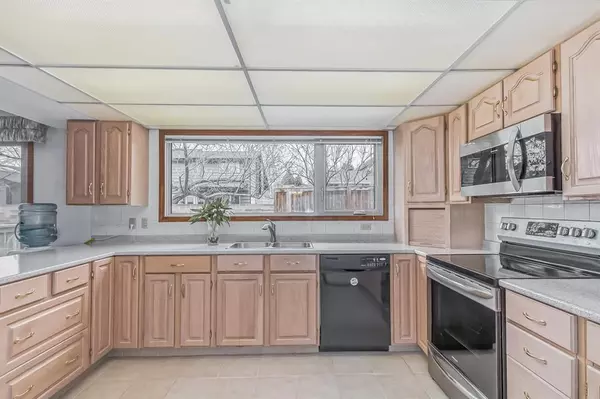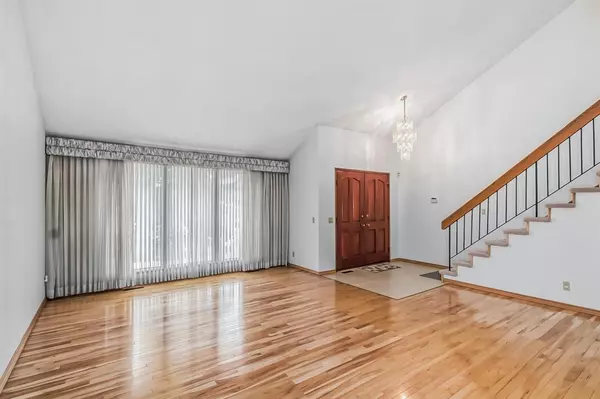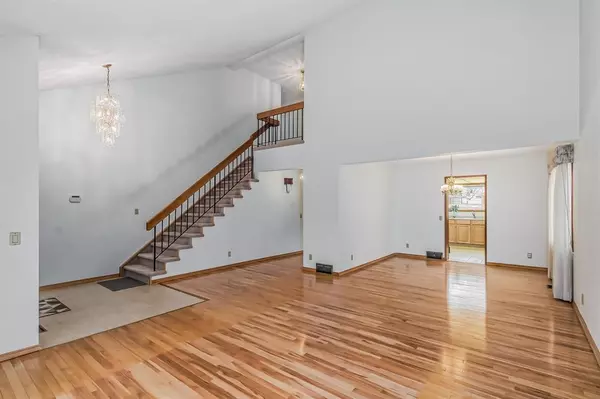$868,888
$860,000
1.0%For more information regarding the value of a property, please contact us for a free consultation.
4 Beds
4 Baths
2,383 SqFt
SOLD DATE : 05/06/2023
Key Details
Sold Price $868,888
Property Type Single Family Home
Sub Type Detached
Listing Status Sold
Purchase Type For Sale
Square Footage 2,383 sqft
Price per Sqft $364
Subdivision Edgemont
MLS® Listing ID A2043185
Sold Date 05/06/23
Style 2 Storey
Bedrooms 4
Full Baths 3
Half Baths 1
Originating Board Calgary
Year Built 1979
Annual Tax Amount $4,787
Tax Year 2022
Lot Size 7,846 Sqft
Acres 0.18
Property Description
Homes rarely come up for sale in this area of Edgemont and this is your chance to own a home with attached triple garages and spectacular frontage in a quiet cul-de-sac. The Edgemont Community is designated for the top schools in Calgary from elementary to high school. This home has been meticulously kept and updated over the years with maple hardwood floor (2008), fiberglass shingle roof (2003), Lennox gas furnaces and Lennox Air conditioners (2011), a backyard deck (2018) with built-in seating, and new patio sliding doors (2017) and triple layer insulated steel garage doors (2017). Dream features include a 3-zone automatic water sprinkler system, central vacuum, and home alarm security system. The sellers are avid gardeners, and the garden is filled with flowering perennials. Located close to the LRT station and the University of Calgary, the Alberta Children’s Hospital, and the Foothills Hospital. It is minutes away from the major shopping centers in northwest Calgary – Market Mall, Northland Shopping Center, and the Brentwood Shopping Center. For recreation, it is close to the Sir Winston Churchill Pool and Rec Center and the Public Library.
Location
Province AB
County Calgary
Area Cal Zone Nw
Zoning R-C1
Direction SW
Rooms
Basement Finished, Full
Interior
Interior Features No Smoking Home
Heating Forced Air, Natural Gas
Cooling Central Air
Flooring Carpet, Ceramic Tile, Hardwood
Fireplaces Number 2
Fireplaces Type Gas, Living Room, Master Bedroom
Appliance Central Air Conditioner, Dishwasher, Dryer, Electric Range, Garage Control(s), Humidifier, Microwave Hood Fan, Refrigerator, Washer
Laundry Laundry Room, Main Level
Exterior
Garage Triple Garage Attached
Garage Spaces 3.0
Garage Description Triple Garage Attached
Fence Fenced
Community Features Park, Playground, Sidewalks, Street Lights
Roof Type Asphalt Shingle
Porch Balcony(s), Rear Porch
Lot Frontage 65.49
Total Parking Spaces 6
Building
Lot Description Cul-De-Sac, Pie Shaped Lot
Foundation Poured Concrete
Architectural Style 2 Storey
Level or Stories Two
Structure Type Brick,Concrete,Wood Frame,Wood Siding
Others
Restrictions None Known
Tax ID 76811088
Ownership Private
Read Less Info
Want to know what your home might be worth? Contact us for a FREE valuation!

Our team is ready to help you sell your home for the highest possible price ASAP
GET MORE INFORMATION

Agent | License ID: LDKATOCAN

