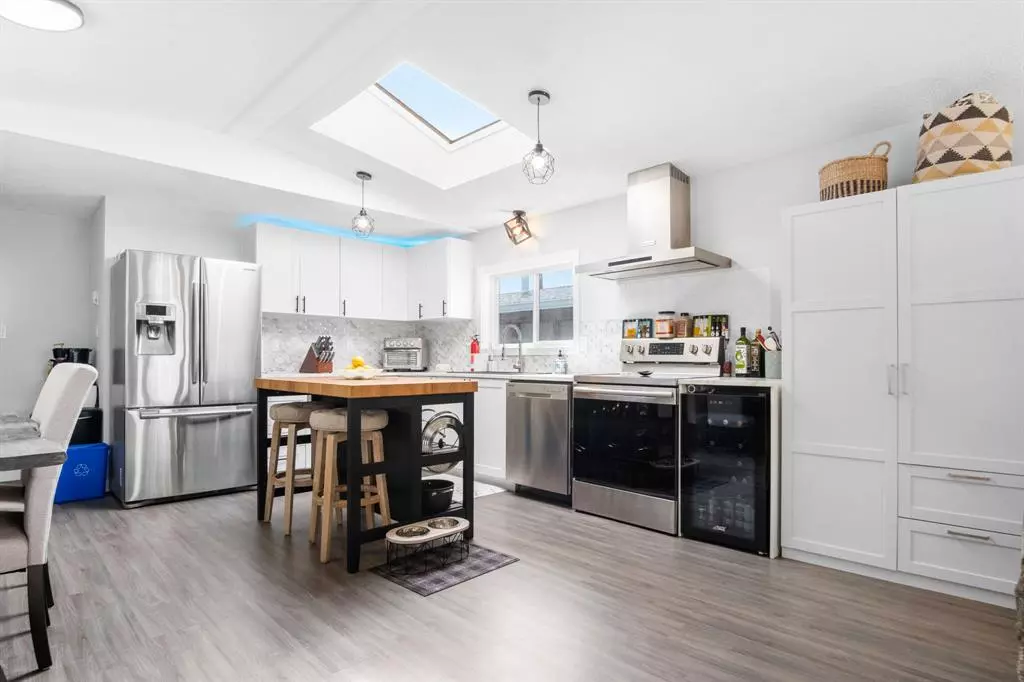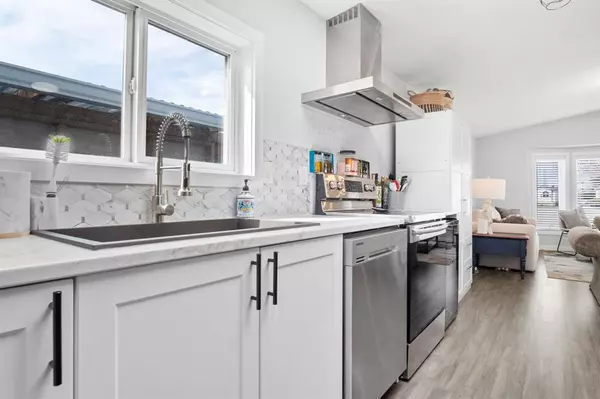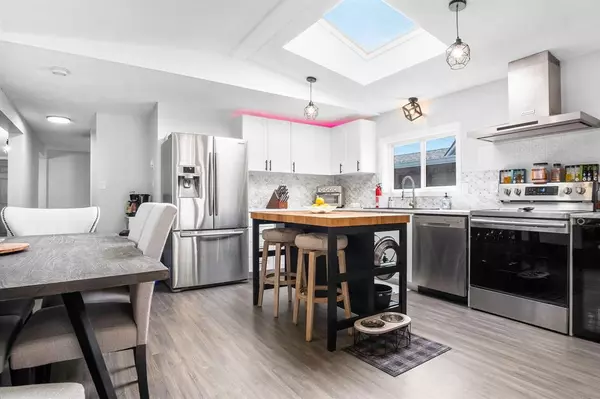$305,000
$290,000
5.2%For more information regarding the value of a property, please contact us for a free consultation.
2 Beds
2 Baths
1,337 SqFt
SOLD DATE : 05/06/2023
Key Details
Sold Price $305,000
Property Type Single Family Home
Sub Type Detached
Listing Status Sold
Purchase Type For Sale
Square Footage 1,337 sqft
Price per Sqft $228
Subdivision Erin Woods
MLS® Listing ID A2041536
Sold Date 05/06/23
Style Modular Home
Bedrooms 2
Full Baths 2
Originating Board Calgary
Year Built 1990
Annual Tax Amount $1,540
Tax Year 2022
Lot Size 3,261 Sqft
Acres 0.07
Property Description
Stop renting! Do not miss your opportunity to own this affordable and immaculately looked after property where you OWN THE LAND. Close to all major amenities, public transportation, schools, shopping, golf, malls, all major roads, and the foothills industrial park. Featuring a brand-new hot water tank, an open concept kitchen dining and living room, newer cabinets, laminate flooring throughout. The entire main living space is full of natural light, with large windows and a gorgeous skylight. Down the hall you will find a shared bath complete with energy efficient fixtures and design inspired shower, right next to the huge second bedroom, enough space for two beds! This leads down to the spacious master suite complete with its own en-suite. This property will not last so hurry in to check it out!
Location
Province AB
County Calgary
Area Cal Zone E
Zoning R-MH
Direction N
Rooms
Basement None
Interior
Interior Features High Ceilings, Open Floorplan, Vaulted Ceiling(s), Vinyl Windows
Heating Forced Air
Cooling None
Flooring Laminate, Tile
Appliance Dishwasher, Electric Stove, Range Hood, Refrigerator, Washer/Dryer Stacked, Wine Refrigerator
Laundry In Hall
Exterior
Garage Off Street, Parking Pad
Garage Description Off Street, Parking Pad
Fence Fenced
Community Features Playground, Schools Nearby, Shopping Nearby, Street Lights
Roof Type Asphalt Shingle
Porch Deck
Lot Frontage 33.14
Total Parking Spaces 2
Building
Lot Description No Neighbours Behind, Rectangular Lot
Foundation Block
Architectural Style Modular Home
Level or Stories One
Structure Type Metal Siding ,Wood Frame
Others
Restrictions None Known
Tax ID 76771103
Ownership Joint Venture
Read Less Info
Want to know what your home might be worth? Contact us for a FREE valuation!

Our team is ready to help you sell your home for the highest possible price ASAP
GET MORE INFORMATION

Agent | License ID: LDKATOCAN






