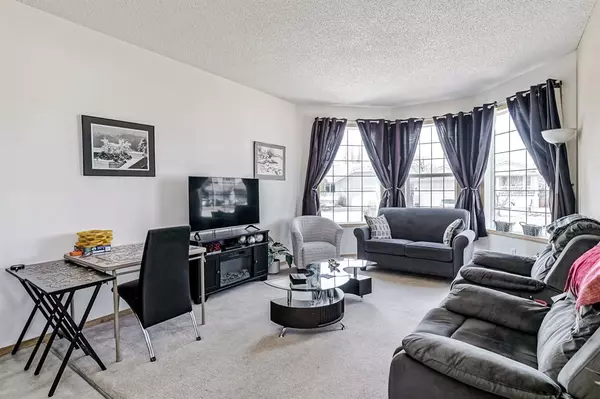$350,000
$325,000
7.7%For more information regarding the value of a property, please contact us for a free consultation.
3 Beds
2 Baths
1,025 SqFt
SOLD DATE : 05/05/2023
Key Details
Sold Price $350,000
Property Type Single Family Home
Sub Type Semi Detached (Half Duplex)
Listing Status Sold
Purchase Type For Sale
Square Footage 1,025 sqft
Price per Sqft $341
MLS® Listing ID A2040623
Sold Date 05/05/23
Style Bi-Level,Side by Side
Bedrooms 3
Full Baths 2
Originating Board Calgary
Year Built 2005
Annual Tax Amount $2,438
Tax Year 2022
Lot Size 4,951 Sqft
Acres 0.11
Property Description
Welcome to this charming bilevel home on a quiet street! This property boasts 1025 square feet above grade, with 3 bedrooms and 2 full bathrooms, including an ensuite bathroom for the primary bedroom. You'll love the large corner lot, complete with a fenced yard and room for RV parking. The front and back yards are a gardener's delight, featuring 2 different plum trees, 3 Saskatoon shrubs, a cherry tree in the backyard, 2 different apple trees, 2 blueberry bushes and a strawberry patch. There is plenty of parking thanks to the single attached garage, driveway, and the adjacent Smith Avenue.
As you enter the home, you're greeted by a dining area and a large living room with west-facing bay windows, providing plenty of natural light. The 9-foot ceilings throughout the main level create a spacious and inviting atmosphere. The modern kitchen features stainless steel appliances and ample storage space.
Downstairs, the large basement needs only a little more work to finish, but the framing, electrical, and nearly completed bathroom are all in place. There's even an area for a bar, making it perfect for entertaining. The drywall sheets and flooring materials come with the house, so you can make it your own.
Don't miss your chance to make this house your dream home!
Location
Province AB
County Rocky View County
Zoning R-1B
Direction W
Rooms
Basement Full, Partially Finished
Interior
Interior Features Bathroom Rough-in, High Ceilings
Heating Forced Air
Cooling Central Air
Flooring Carpet, Linoleum
Appliance Central Air Conditioner, Dishwasher, Dryer, Electric Range, Microwave Hood Fan, Refrigerator, Washer, Window Coverings
Laundry In Basement
Exterior
Garage Additional Parking, Driveway, On Street, See Remarks, Single Garage Attached
Garage Spaces 1.0
Garage Description Additional Parking, Driveway, On Street, See Remarks, Single Garage Attached
Fence Fenced
Community Features Park, Playground, Sidewalks
Roof Type Asphalt Shingle
Porch Deck
Lot Frontage 40.13
Exposure W
Total Parking Spaces 3
Building
Lot Description Back Yard, Corner Lot, Fruit Trees/Shrub(s), Few Trees, Front Yard
Foundation Poured Concrete
Architectural Style Bi-Level, Side by Side
Level or Stories One
Structure Type Concrete,Vinyl Siding,Wood Frame
Others
Restrictions None Known
Tax ID 57483887
Ownership Private
Read Less Info
Want to know what your home might be worth? Contact us for a FREE valuation!

Our team is ready to help you sell your home for the highest possible price ASAP
GET MORE INFORMATION

Agent | License ID: LDKATOCAN






