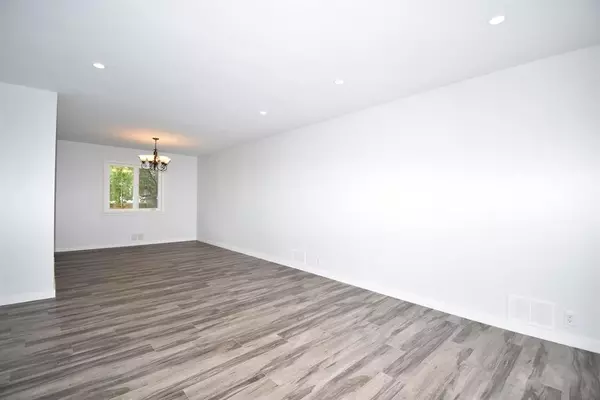$587,000
$599,000
2.0%For more information regarding the value of a property, please contact us for a free consultation.
5 Beds
2 Baths
1,120 SqFt
SOLD DATE : 05/05/2023
Key Details
Sold Price $587,000
Property Type Single Family Home
Sub Type Detached
Listing Status Sold
Purchase Type For Sale
Square Footage 1,120 sqft
Price per Sqft $524
Subdivision Glendale
MLS® Listing ID A2031970
Sold Date 05/05/23
Style Bungalow
Bedrooms 5
Full Baths 2
Originating Board Calgary
Year Built 1954
Annual Tax Amount $3,199
Tax Year 2022
Lot Size 5,091 Sqft
Acres 0.12
Property Description
RENOVATED | ILLEGAL SUITE WITH SEPARATE ENTRANCE | UP AND DOWN TENANTED. This is your chance to own bright, spacious RENOVATED 5 bedrooms and 2 full bath bungalow with ILLEGAL SUITE W/ SEPARATE ENTRACE in highly desired innercity Glendale. As you enter, you'll be greeted by cozy living room with a picture window looking at the front yard, a family recreation room, a formal dining area & generous kitchen with STAINLESS STEEL APPLIANCES, lots of cabinets & countertop space. Upstairs has 3 bed 1 bath, while basement has 2 bed 1 bath and a large living room. DETACHED OVERSIZED GARAGE, SUN-SOAKED SOUTH FACING BACKYARD are some of the key features. Upstairs tenant pays $1800/month, downstairs $1000/month, +utilities. Month to month tenancy, tenant's would love to stay.
Location
Province AB
County Calgary
Area Cal Zone W
Zoning R-C1
Direction N
Rooms
Basement Separate/Exterior Entry, Finished, Full, Suite
Interior
Interior Features Granite Counters, Open Floorplan, Recessed Lighting, Separate Entrance
Heating Central, Natural Gas
Cooling None
Flooring Vinyl Plank
Appliance Dryer, Refrigerator, Stove(s), Washer
Laundry In Basement
Exterior
Garage Single Garage Detached
Garage Spaces 1.0
Garage Description Single Garage Detached
Fence Fenced
Community Features Schools Nearby, Shopping Nearby, Sidewalks, Street Lights
Roof Type Asphalt Shingle
Porch None
Lot Frontage 50.86
Exposure S
Total Parking Spaces 1
Building
Lot Description City Lot, Dog Run Fenced In, Lawn, Garden, Private
Foundation Poured Concrete
Architectural Style Bungalow
Level or Stories One
Structure Type Mixed
Others
Restrictions None Known
Tax ID 76333283
Ownership Private
Read Less Info
Want to know what your home might be worth? Contact us for a FREE valuation!

Our team is ready to help you sell your home for the highest possible price ASAP
GET MORE INFORMATION

Agent | License ID: LDKATOCAN






