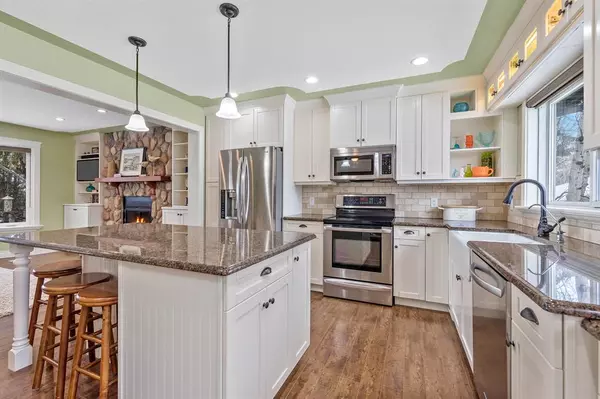$635,000
$639,900
0.8%For more information regarding the value of a property, please contact us for a free consultation.
4 Beds
3 Baths
1,253 SqFt
SOLD DATE : 05/05/2023
Key Details
Sold Price $635,000
Property Type Single Family Home
Sub Type Detached
Listing Status Sold
Purchase Type For Sale
Square Footage 1,253 sqft
Price per Sqft $506
MLS® Listing ID A2039202
Sold Date 05/05/23
Style Acreage with Residence,Bi-Level
Bedrooms 4
Full Baths 3
Originating Board Central Alberta
Year Built 1980
Annual Tax Amount $2,706
Tax Year 2022
Lot Size 1.050 Acres
Acres 1.05
Property Description
What an incredible lakefront property! This fully finished home was taken right down to the studs and FULLY renovated in 2012. In through the front door and you will look into the open concept kitchen/dining/living room area. The beautiful kitchen has white soft close cabinetry, a large centre island with a breakfast bar, granite counters, an upgraded stainless steel appliance package and the dining space to the side. The living room is centered around a wood burning fireplace finished off with floor to ceiling stonework. The abundance of large windows through the main level brings in lots of natural light and provides great views of the lake. The primary bedroom has a large walk-in closet, a 4 piece ensuite with a custom tiled shower and a door out to the back deck/hot tub area. One more large bedroom and a main 4 piece bathroom complete the main level. The basement has a large family room area, a bedroom, another room that is currently the laundry room but could be a fourth bedroom if desired, and a 4 piece bathroom. The owners have made the outside spaces just as incredible as the inside. Starting at the front of the lot you will see the oversized 24'x30' heated garage that is surrounded by pavement including an area for RV parking on the west side of the garage. In through the front gate and you will look into the fully fenced front yard complete with a fully finished and furnished guest "bunkie" with power to it. There is also a shed and a front porch. The back yard has a massive over 1000 sq. ft. deck complete with a covered section with an included hot tub and a huge lower tiered deck with room to host a large gathering. The yard is landscaped and has a firepit area and a tent shed for outdoor storage. The owners have riparian rights all the way to the beach area and have had the trees between the home and the beach topped off to provide unobstructed views of the lake! Whether you are looking for a recreational property or to make this your permanent residence you will be thoroughly impressed will all the updates and details the owners have undertaken with this incredible property. The village of Gull Lake has parks, playgrounds, tennis/pickleball courts as well as a community centre area for its residents to enjoy.
Location
Province AB
County Lacombe County
Zoning R1
Direction S
Rooms
Basement Finished, Full
Interior
Interior Features Ceiling Fan(s), Open Floorplan, Solar Tube(s), Vinyl Windows
Heating Forced Air
Cooling None
Flooring Cork, Laminate, Tile
Fireplaces Number 1
Fireplaces Type Wood Burning
Appliance Dishwasher, Microwave, Refrigerator, Stove(s), Washer/Dryer, Water Softener, Window Coverings
Laundry In Basement
Exterior
Garage Double Garage Detached, Driveway, Garage Door Opener, Heated Garage, Oversized
Garage Spaces 2.0
Garage Description Double Garage Detached, Driveway, Garage Door Opener, Heated Garage, Oversized
Fence Fenced
Community Features Playground, Tennis Court(s)
Roof Type Metal
Porch Deck, Front Porch
Total Parking Spaces 4
Building
Lot Description Beach, Landscaped, Treed, Waterfront
Building Description Vinyl Siding, There is a "bunkie" for a guest to stay in that has power to it and comes fully furnished.
Foundation Poured Concrete
Architectural Style Acreage with Residence, Bi-Level
Level or Stories One
Structure Type Vinyl Siding
Others
Restrictions None Known
Ownership Private
Read Less Info
Want to know what your home might be worth? Contact us for a FREE valuation!

Our team is ready to help you sell your home for the highest possible price ASAP
GET MORE INFORMATION

Agent | License ID: LDKATOCAN






