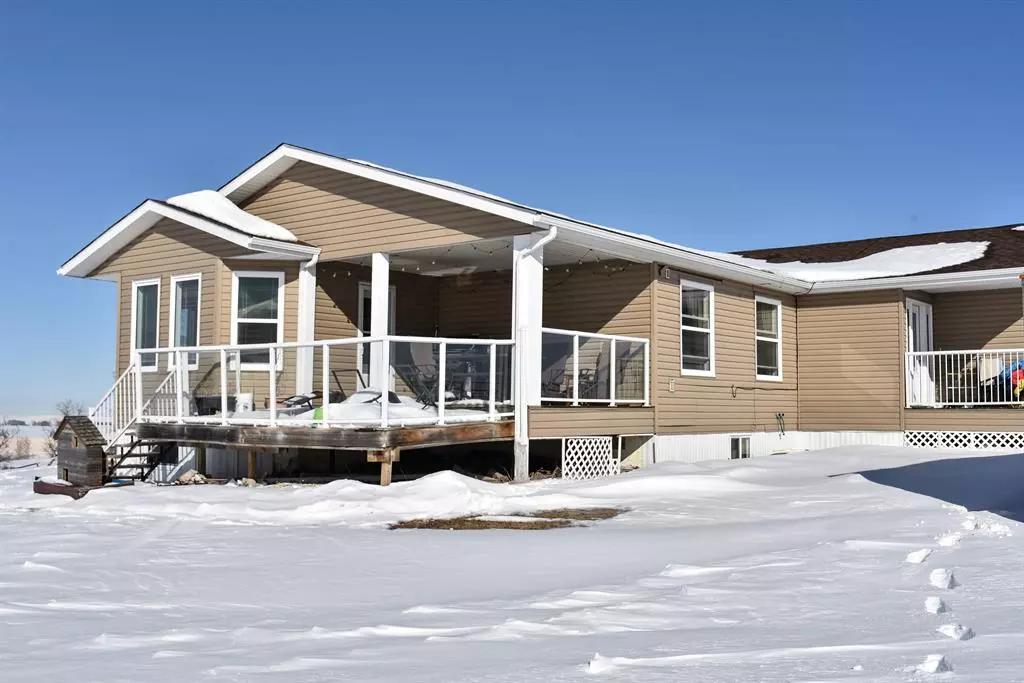$750,000
$799,000
6.1%For more information regarding the value of a property, please contact us for a free consultation.
3 Beds
3 Baths
2,131 SqFt
SOLD DATE : 05/05/2023
Key Details
Sold Price $750,000
Property Type Single Family Home
Sub Type Detached
Listing Status Sold
Purchase Type For Sale
Square Footage 2,131 sqft
Price per Sqft $351
MLS® Listing ID A2035005
Sold Date 05/05/23
Style Acreage with Residence,Bungalow
Bedrooms 3
Full Baths 2
Half Baths 1
Originating Board Central Alberta
Year Built 2012
Tax Year 2023
Lot Size 4.950 Acres
Acres 4.95
Property Description
Beautiful acreage with a stunning mountain view. Here you will find a large bungalow with three bedrooms, 2.5 bathrooms plus an office/den and a large partially finished basementincluding two more large bedrooms, large family room, walk out entrance, plumbed for another bathroom and tonnes of storage. The property is fenced and crossed fenced with 2 automatic waterers in place. In this lovely home you will me amazed at all the nautal light that flows in. The kitchen has lots of cupboards and counter space, island with eating bar plus a walk through pantry to back entrance. The dining area has a bay window that faces west making it nice and bright plus there is a patio door leading to the covered deck. The living room is a nice size and all of this is open concept making it great for entertaining. The master suite is large, accomidaiting a king bed easily and you wont believe the size of the ensuite/walk through closet. It has a large soaker tub and separate show. You will also find 2 more nice sized bedrooms and a full bathroom and an office/den all of which is on the main level plus the large back entrance has the laundry and a half bath. The vieews out every window are spectacular. The great location of this property being 1/2 hour to calgary, 25 minutes to Airdrie and 20 to Cochrane. And if golf is your thing you are only minutes away from three great courses, Tooth of the Dog, Water Valley and Madden.
Location
Province AB
County Mountain View County
Zoning AG
Direction S
Rooms
Basement Full, Partially Finished
Interior
Interior Features Kitchen Island, Pantry, Walk-In Closet(s)
Heating Forced Air, Propane
Cooling None
Flooring Carpet, Linoleum, Vinyl
Appliance Dishwasher, Dryer, Electric Stove, Microwave Hood Fan, Refrigerator, Washer, Window Coverings
Laundry Main Level
Exterior
Garage None
Garage Description None
Fence Fenced
Community Features Golf
Roof Type Asphalt Shingle
Porch Deck
Exposure S
Building
Lot Description Few Trees, Irregular Lot
Foundation ICF Block
Sewer Septic Field, Septic Tank
Water Well
Architectural Style Acreage with Residence, Bungalow
Level or Stories One
Structure Type ICFs (Insulated Concrete Forms),Vinyl Siding,Wood Frame
Others
Restrictions None Known
Ownership Private
Read Less Info
Want to know what your home might be worth? Contact us for a FREE valuation!

Our team is ready to help you sell your home for the highest possible price ASAP
GET MORE INFORMATION

Agent | License ID: LDKATOCAN






