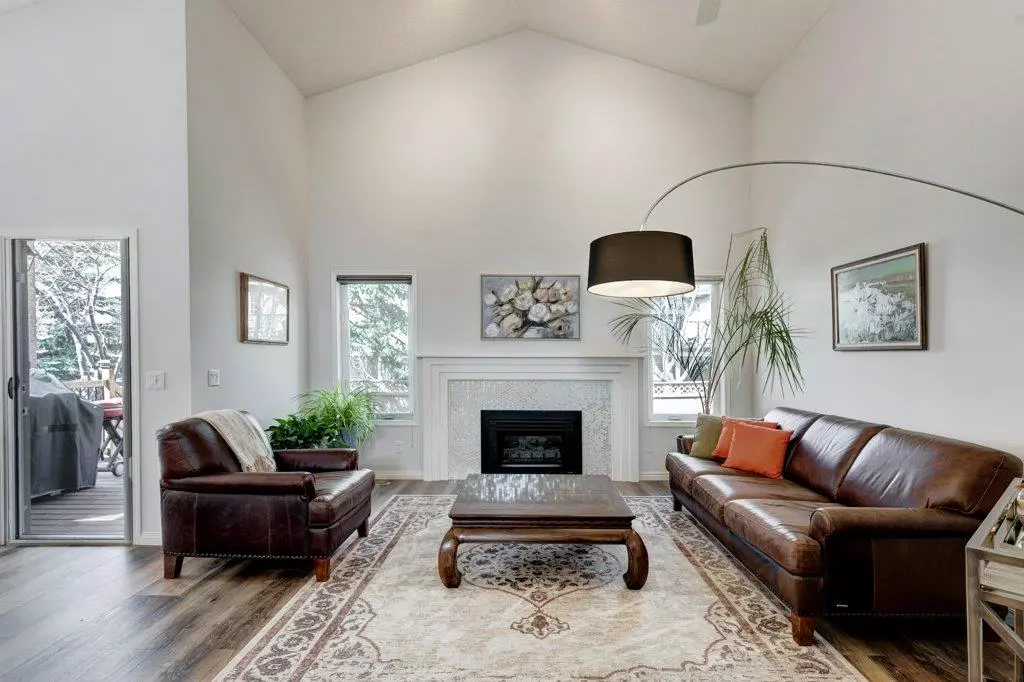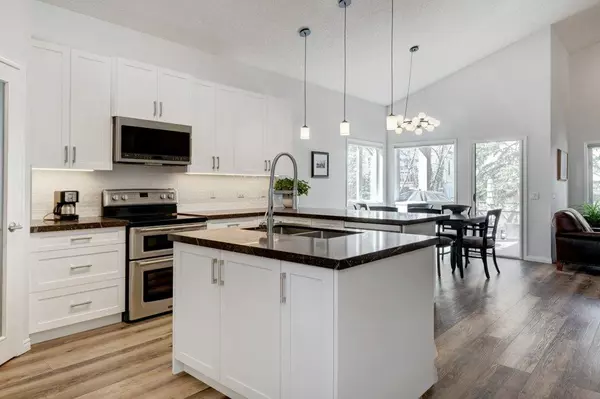$777,000
$775,000
0.3%For more information regarding the value of a property, please contact us for a free consultation.
3 Beds
3 Baths
1,421 SqFt
SOLD DATE : 05/05/2023
Key Details
Sold Price $777,000
Property Type Single Family Home
Sub Type Detached
Listing Status Sold
Purchase Type For Sale
Square Footage 1,421 sqft
Price per Sqft $546
Subdivision Douglasdale/Glen
MLS® Listing ID A2037579
Sold Date 05/05/23
Style Bungalow
Bedrooms 3
Full Baths 3
Originating Board Calgary
Year Built 1996
Annual Tax Amount $2,942
Tax Year 2022
Lot Size 5,274 Sqft
Acres 0.12
Property Description
**** OPEN HOUSE CANCELLED**** Welcome to this gorgeous bungalow located in the coveted community of Douglasdale. This beautifully renovated home has everything a discerning buyer is looking for in a bungalow. You are greeted with soaring vaulted ceilings which draw you into the open floorplan and contemporary styling. The warm colour palette is complemented with the crisp, clean accents and rich LVP flooring. The spacious kitchen is any chef’s delight featuring white shaker style cabinets and plenty of counter space on the contrasting quartz counters. You are sure to love the breakfast bar and island for a spacious workspace or entertaining. The living room is ideal for entertaining guests and is open to the entire main floor living space - it has large windows to let in an abundant natural light and an elegant mosaic tile faced gas fireplace to cozy up to. The spacious breakfast nook leads to a private backyard with a huge three-tiered deck framed with mature trees. The main floor also features an airy front flex room which is brilliant for a music room, home office, den or formal dining room. The large master bedroom features a spa inspired 5 pc ensuite with glass and tile shower, a soaker tub, dual sink vanity, and a spacious walk in closet. Private second bedroom on the main plus a full bath. And, don’t forget the main floor laundry – perfectly located so you don’t have to haul laundry up and down the staircase. The lower level is fully developed with an open layout which is perfect to adapt to your lifestyle. There is a huge rec space which would be perfect for creating a TV room to watch the game or a movie, a cozy fireplace for nestling in with a hot cocoa and your favourite book, plus there is an open flex room which could be used as a games area, a workout space, or close it in for a private bedroom or office. Lower level also has a 3rd bedroom plus a full bath and a large storage room. Pride of ownership shows throughout this home with recent renovations including a contemporary style with clean lines and designer colour palette, a new kitchen with quartz counters, renovated bathrooms, new wrought iron railing, new flooring, lighting, and finishing throughout, plus replacement of water lines to name a few. Also includes a spacious double car garage, drywalled and insulated plus a large driveway for extra parking. This home is perfectly located in Douglasdale, just minutes from the Bow River, Sue Higgins off-leash dog park, Scenic Carburn Park, Douglsdale Golf Course, the YMCA, and a quick drive to The Market at Quarry Park and Deerfoot Meadows with numerous shops & restaurants to choose from. Plus, easy access to Deerfoot Trail for an easy commute to downtown, South Health Campus, and excellent access to major roadways to get anywhere in the City. You will want to see this truly amazing home – book a showing with your agent or stop in for the open house.
Location
Province AB
County Calgary
Area Cal Zone Se
Zoning R-C1
Direction W
Rooms
Basement Finished, Full
Interior
Interior Features Breakfast Bar, Ceiling Fan(s), High Ceilings, Kitchen Island, No Animal Home, No Smoking Home, Open Floorplan, Pantry, Quartz Counters, Vaulted Ceiling(s), Walk-In Closet(s)
Heating Forced Air, Natural Gas
Cooling None
Flooring Carpet, Ceramic Tile, Vinyl Plank
Fireplaces Number 2
Fireplaces Type Basement, Family Room, Gas, Mantle
Appliance Dishwasher, Dryer, Electric Stove, Garage Control(s), Microwave Hood Fan, Refrigerator, Washer, Window Coverings
Laundry In Hall, Laundry Room, Main Level
Exterior
Garage Double Garage Attached, Insulated
Garage Spaces 2.0
Garage Description Double Garage Attached, Insulated
Fence Fenced
Community Features Golf, Park, Playground, Schools Nearby, Shopping Nearby
Roof Type Asphalt Shingle
Porch Deck
Lot Frontage 48.0
Total Parking Spaces 4
Building
Lot Description Back Yard, Lawn, Landscaped
Foundation Poured Concrete
Architectural Style Bungalow
Level or Stories One
Structure Type Stucco
Others
Restrictions Easement Registered On Title,Restrictive Covenant-Building Design/Size,Utility Right Of Way
Tax ID 76330300
Ownership Private
Read Less Info
Want to know what your home might be worth? Contact us for a FREE valuation!

Our team is ready to help you sell your home for the highest possible price ASAP
GET MORE INFORMATION

Agent | License ID: LDKATOCAN






