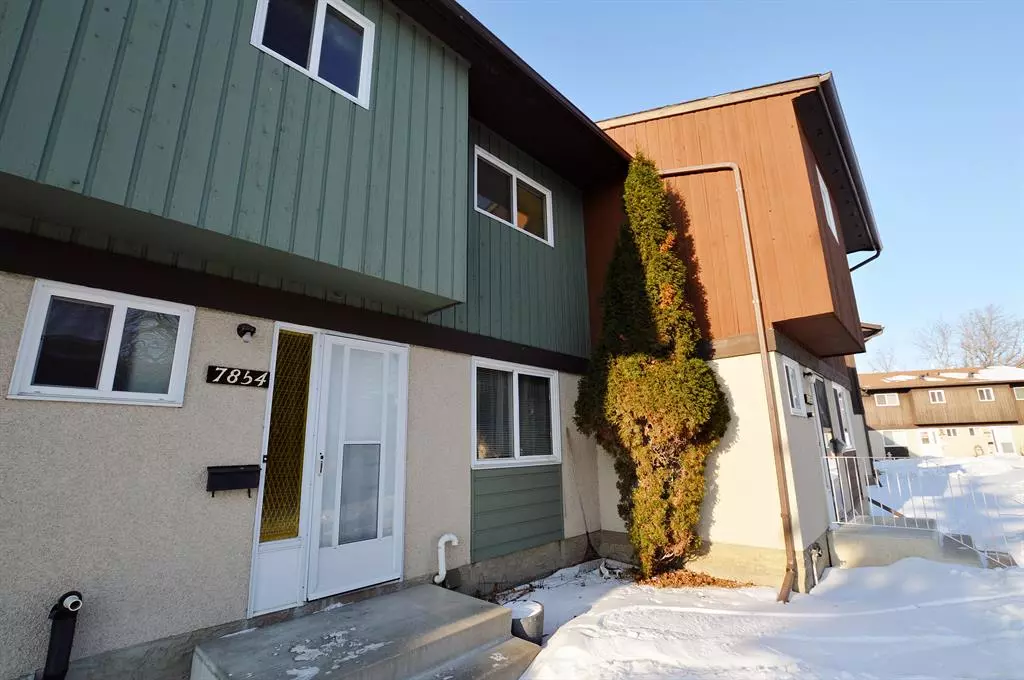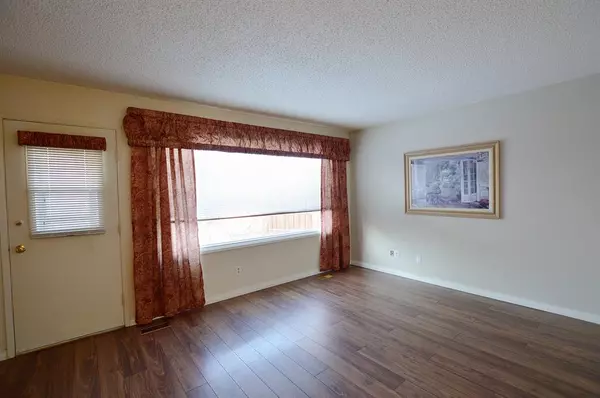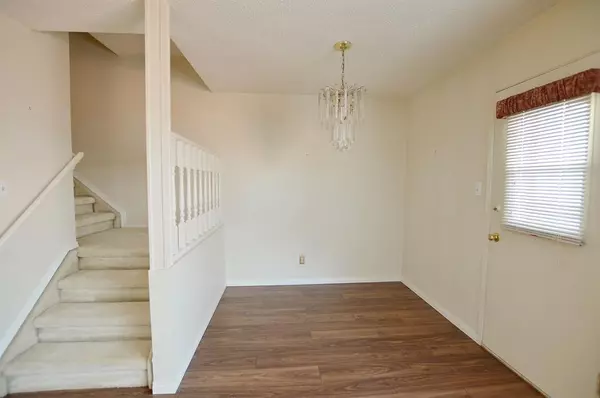$129,000
$137,900
6.5%For more information regarding the value of a property, please contact us for a free consultation.
3 Beds
2 Baths
1,010 SqFt
SOLD DATE : 05/05/2023
Key Details
Sold Price $129,000
Property Type Townhouse
Sub Type Row/Townhouse
Listing Status Sold
Purchase Type For Sale
Square Footage 1,010 sqft
Price per Sqft $127
Subdivision South Patterson Place
MLS® Listing ID A2030494
Sold Date 05/05/23
Style 2 Storey
Bedrooms 3
Full Baths 1
Half Baths 1
Condo Fees $340
Originating Board Grande Prairie
Year Built 1977
Annual Tax Amount $1,790
Tax Year 2022
Lot Size 1,474 Sqft
Acres 0.03
Property Description
This townhome is located in Cedarwood Park, close to grocery store, restaurants, bus stop and walking trails. This home backs onto Bear Creek ravine, offering peaceful views and allowing for extra privacy. The main floor features an abundance of natural light, lovely maple cabinets in the kitchen, a large living room with access to the backyard and a half bath. Upstairs there is a nice size master bedroom with dual closets, 2 additional bedrooms and a 4 pc bathroom. The basement is currently undeveloped but room to add an additional bedroom, family room or massive storage room if desired. Recent improvements include: newer furnace & hot water tank. NO REAR NEIGHBOURS! The backyard is fully fenced and landscaped with a natural gas outlet at the deck. This unit also comes with 2 assigned parking stalls. Condo fees are $340/month which includes exterior ground maintenance and snow/trash removal. Immediate possession available! Would make an ideal starter home. Book your showing today.
Location
Province AB
County Grande Prairie
Zoning RM
Direction E
Rooms
Basement Full, Unfinished
Interior
Interior Features See Remarks
Heating Forced Air, Natural Gas
Cooling None
Flooring Carpet, Linoleum
Appliance Electric Stove, Refrigerator, Washer/Dryer
Laundry In Basement
Exterior
Garage Assigned, Stall
Garage Description Assigned, Stall
Fence Fenced
Community Features None
Amenities Available None
Roof Type Asphalt Shingle
Porch Deck
Exposure E
Total Parking Spaces 2
Building
Lot Description Back Yard, Creek/River/Stream/Pond, Lawn, No Neighbours Behind, Landscaped, Rectangular Lot
Foundation Poured Concrete
Architectural Style 2 Storey
Level or Stories Two
Structure Type Stucco,Wood Siding
Others
HOA Fee Include Common Area Maintenance,Maintenance Grounds,Snow Removal,Trash
Restrictions None Known
Tax ID 75900304
Ownership Other
Pets Description Restrictions
Read Less Info
Want to know what your home might be worth? Contact us for a FREE valuation!

Our team is ready to help you sell your home for the highest possible price ASAP
GET MORE INFORMATION

Agent | License ID: LDKATOCAN






