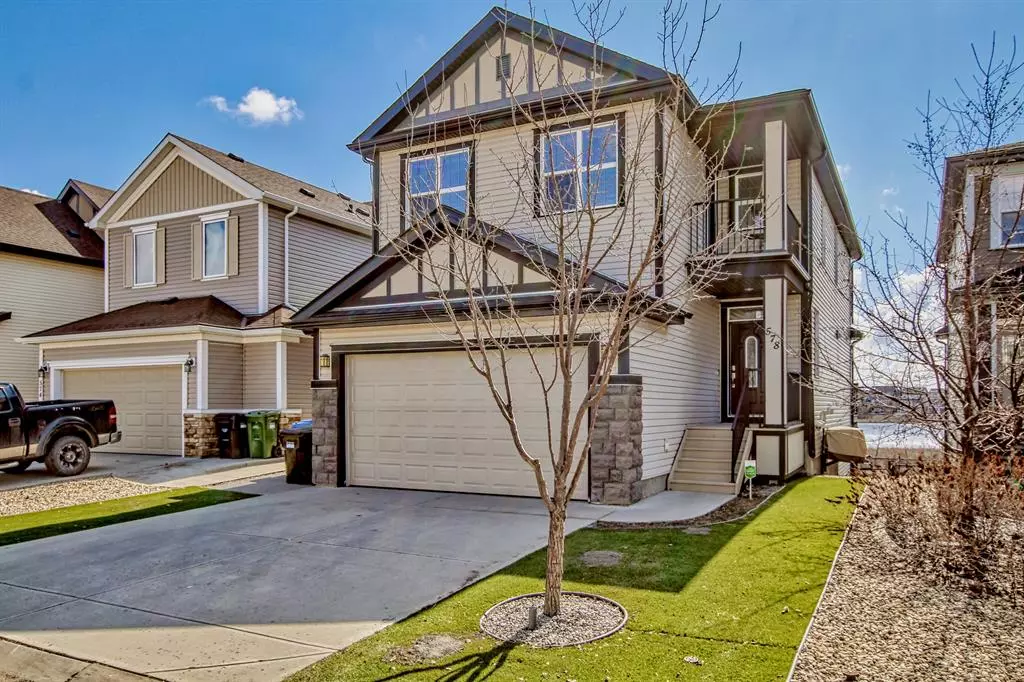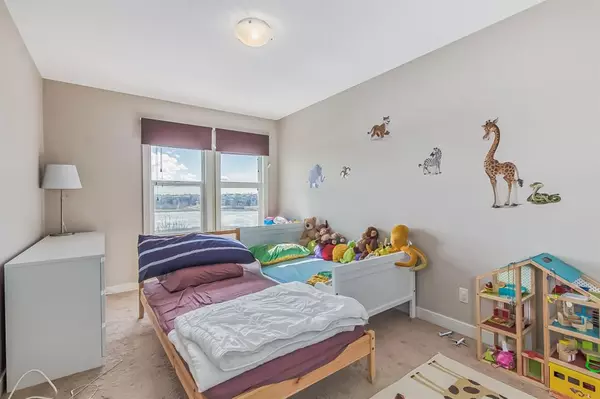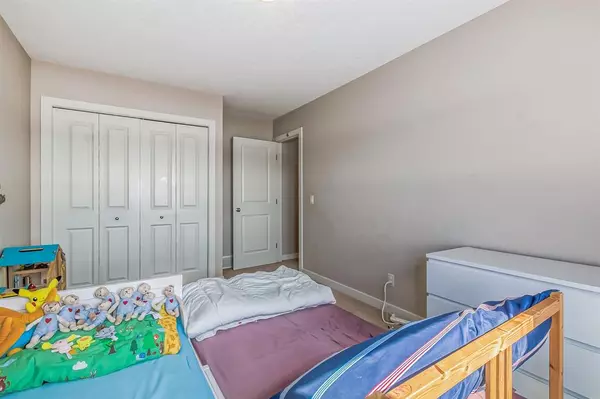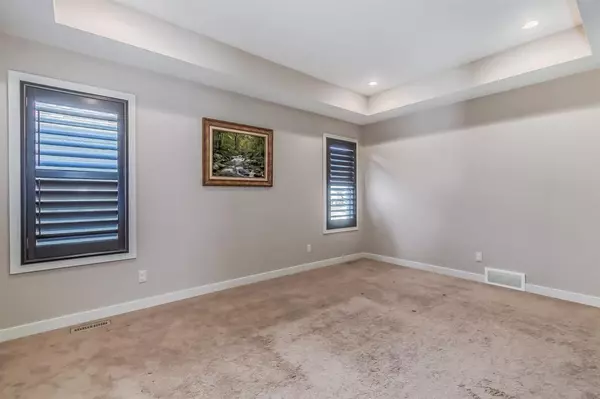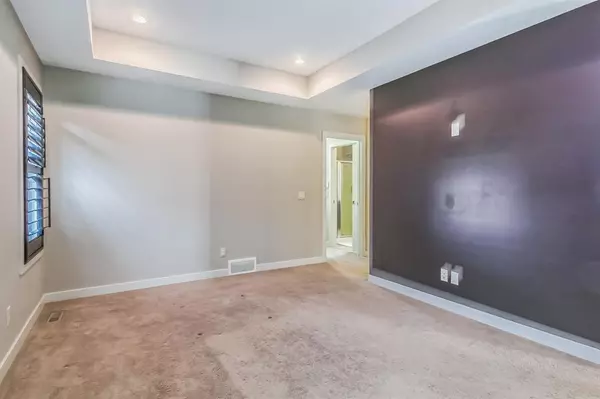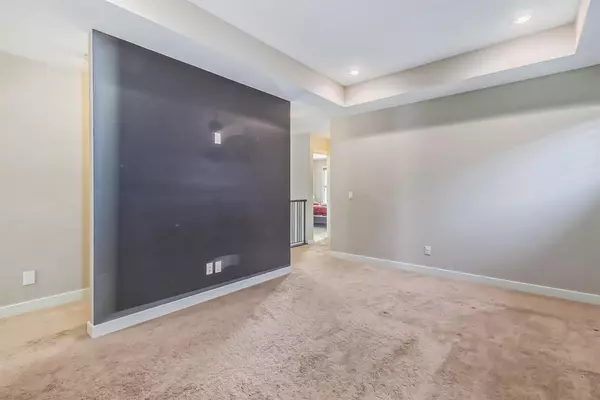$774,000
$774,000
For more information regarding the value of a property, please contact us for a free consultation.
4 Beds
4 Baths
2,407 SqFt
SOLD DATE : 05/04/2023
Key Details
Sold Price $774,000
Property Type Single Family Home
Sub Type Detached
Listing Status Sold
Purchase Type For Sale
Square Footage 2,407 sqft
Price per Sqft $321
Subdivision Copperfield
MLS® Listing ID A2046114
Sold Date 05/04/23
Style 2 Storey
Bedrooms 4
Full Baths 3
Half Baths 1
Originating Board Calgary
Year Built 2011
Annual Tax Amount $4,272
Tax Year 2022
Lot Size 4,133 Sqft
Acres 0.09
Property Description
Copperpond Place is the most desirable street in Copperfield. The family-oriented street not only has the best views, the nicest walkout homes, and a great walking path around the pond, it also houses some of the nicest families in the Community. You’ll love the morning sunshine coming off your east facing deck in the morning coming through the large windows into the open concept living area. After breakfast you can head to your massive 150 square foot home office with double doors to ensure all the privacy you need. After work you can choose to relax to the bonus room upstairs, or head downstairs to the fully developed walkout basement (complete with wet bar) before finally calling your day complete. The master suite in this home comes complete with custom wood window covering, it’s own balcony and a walk-in closet with custom closets.
Open house everyday; call for details!
Location
Province AB
County Calgary
Area Cal Zone Se
Zoning R-1N
Direction NW
Rooms
Basement Finished, Walk-Out
Interior
Interior Features Breakfast Bar, Double Vanity, Granite Counters, High Ceilings, Jetted Tub, Kitchen Island, No Smoking Home, Open Floorplan, Pantry, Storage, Walk-In Closet(s)
Heating Forced Air
Cooling Central Air
Flooring Carpet, Hardwood
Fireplaces Number 1
Fireplaces Type Gas
Appliance Bar Fridge, Dishwasher, Dryer, Electric Stove, Microwave, Refrigerator, Washer
Laundry Laundry Room, Upper Level
Exterior
Garage Double Garage Attached
Garage Spaces 2.0
Garage Description Double Garage Attached
Fence Fenced
Community Features Park, Playground, Schools Nearby, Shopping Nearby, Sidewalks, Street Lights, Tennis Court(s)
Roof Type Asphalt Shingle
Porch Deck, Front Porch
Lot Frontage 36.03
Total Parking Spaces 4
Building
Lot Description Back Yard, Backs on to Park/Green Space, Front Yard, Lawn, No Neighbours Behind, Landscaped, Level, Street Lighting, Private
Foundation Poured Concrete
Architectural Style 2 Storey
Level or Stories Two
Structure Type Vinyl Siding,Wood Frame
Others
Restrictions None Known
Tax ID 76504018
Ownership Private
Read Less Info
Want to know what your home might be worth? Contact us for a FREE valuation!

Our team is ready to help you sell your home for the highest possible price ASAP
GET MORE INFORMATION

Agent | License ID: LDKATOCAN

