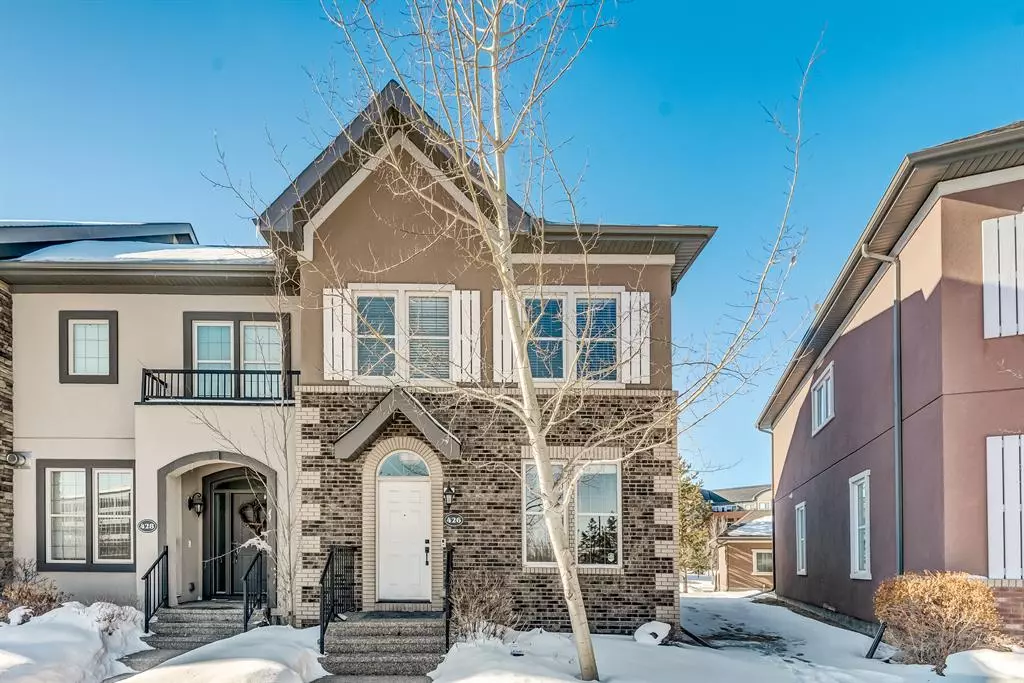$560,000
$565,000
0.9%For more information regarding the value of a property, please contact us for a free consultation.
4 Beds
4 Baths
1,614 SqFt
SOLD DATE : 05/04/2023
Key Details
Sold Price $560,000
Property Type Townhouse
Sub Type Row/Townhouse
Listing Status Sold
Purchase Type For Sale
Square Footage 1,614 sqft
Price per Sqft $346
Subdivision Douglasdale/Glen
MLS® Listing ID A2032935
Sold Date 05/04/23
Style 2 Storey
Bedrooms 4
Full Baths 3
Half Baths 1
Condo Fees $428
HOA Fees $22/ann
HOA Y/N 1
Originating Board Calgary
Year Built 2013
Annual Tax Amount $3,767
Tax Year 2022
Property Description
Check out this luxurious end unit townhouse in the high brow area of Quarry Park! A top-of-the-line build by Remington is elegantly designed to seamlessly combine lavish finishes with every modern convenience that includes 3+1 BEDROOMS, 9’ knock down ceilings, bonus room, an open concept kitchen, custom cabinetry with soft close doors, pantry, ½ bath, 12’ doors on main floor and a large living and dining area, great for entertaining. Family chats and Culinary creativity is inspired in the GORGEOUS CHEF’S KITCHEN that perfectly merges beauty with function and features QUARTZ COUNTERTOPS, BRAND NEW STOVE, large dining area, microwave and refrigerator, all for a great cooking experience. The second floor has three standard sized bedrooms, including primary suite with tastefully appointed ensuite and walk in closet. The laundry room is thoughtfully tucked on this floor near the bedrooms where it should be. With a custom built functional home office area with loads of natural light. Your guests will love coming to visit as the basement is fully developed with a large gathering space, an additional primary bedroom suite which also boasts a gorgeously designed bathroom. Did we mention that the entire home has custom built in closets. The fully over-sized detached garage is finished and large enough to park 2 trucks or SUVs, a real luxury come winter and extra storage if you choose. Because you're located in Quarry Park you'll have quick access to both Glenmore and Deerfoot Trails which means you're 20mins to the airport, 6mins to major shopping, and your local grocer is 2mins away. And if you enjoy walking, Carburn Park and the Bow River are only 5mins away! This home is lovingly maintained, move-in ready, and will check all of your boxes. Book your showing today!
Location
Province AB
County Calgary
Area Cal Zone Se
Zoning M-G d44
Direction NW
Rooms
Basement Finished, Full
Interior
Interior Features Kitchen Island, No Smoking Home, Open Floorplan, Quartz Counters, Soaking Tub, Walk-In Closet(s)
Heating Forced Air
Cooling None
Flooring Carpet, Hardwood, Tile
Fireplaces Number 1
Fireplaces Type Gas
Appliance Dishwasher, Dryer, Electric Cooktop, Electric Oven, Garage Control(s), Microwave Hood Fan, Refrigerator, Window Coverings
Laundry Upper Level
Exterior
Garage Double Garage Detached
Garage Spaces 2.0
Garage Description Double Garage Detached
Fence Partial
Community Features Lake
Amenities Available Park, Visitor Parking
Roof Type Asphalt Shingle
Porch None
Exposure NW
Total Parking Spaces 2
Building
Lot Description Back Lane, Back Yard, Backs on to Park/Green Space
Foundation Poured Concrete
Architectural Style 2 Storey
Level or Stories Two
Structure Type Wood Frame
Others
HOA Fee Include Amenities of HOA/Condo,Common Area Maintenance,Professional Management,Reserve Fund Contributions,Snow Removal
Restrictions None Known
Tax ID 76332413
Ownership Private
Pets Description Restrictions
Read Less Info
Want to know what your home might be worth? Contact us for a FREE valuation!

Our team is ready to help you sell your home for the highest possible price ASAP
GET MORE INFORMATION

Agent | License ID: LDKATOCAN






