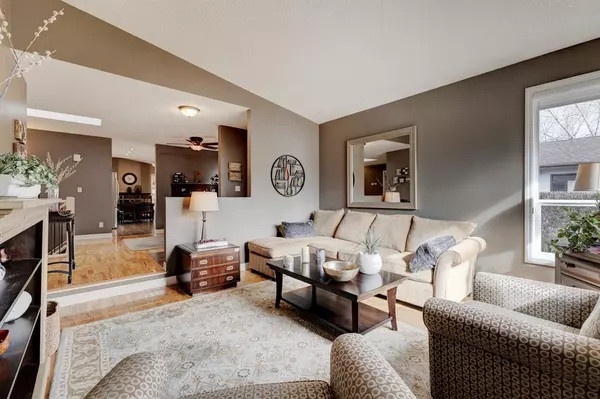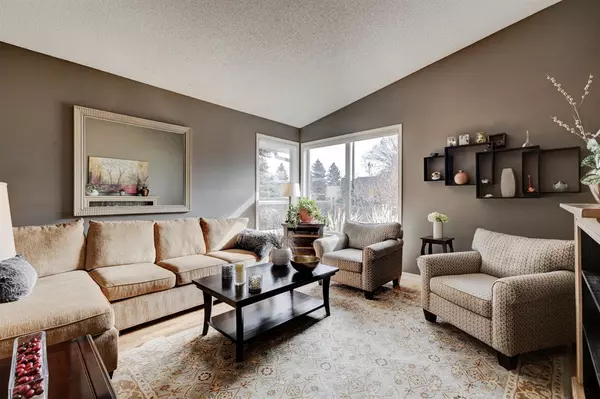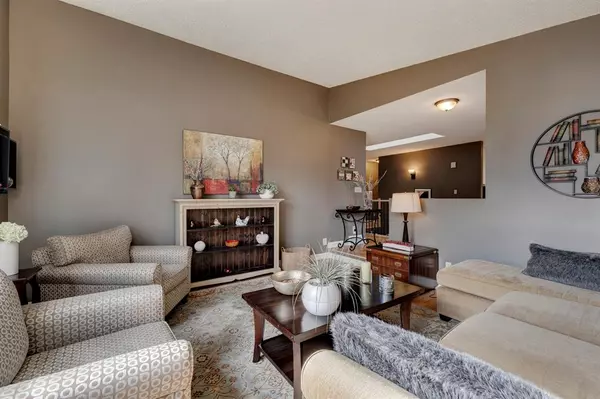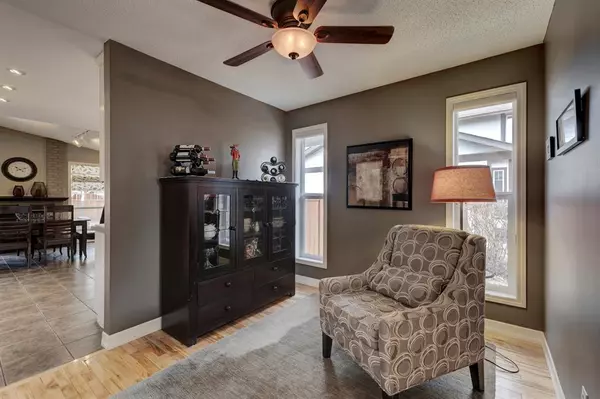$657,464
$599,000
9.8%For more information regarding the value of a property, please contact us for a free consultation.
3 Beds
3 Baths
1,430 SqFt
SOLD DATE : 05/04/2023
Key Details
Sold Price $657,464
Property Type Single Family Home
Sub Type Detached
Listing Status Sold
Purchase Type For Sale
Square Footage 1,430 sqft
Price per Sqft $459
Subdivision Woodbine
MLS® Listing ID A2042416
Sold Date 05/04/23
Style Bungalow
Bedrooms 3
Full Baths 3
Originating Board Calgary
Year Built 1979
Annual Tax Amount $3,002
Tax Year 2022
Lot Size 5,780 Sqft
Acres 0.13
Property Description
Welcome to 80 Woodfield Cres SW, an immaculate fully developed bungalow offering 3 bedrooms, 3 full baths and front attached double garage on a quiet family friendly street in the desirable community of Woodbine. Incredible pride of ownership is evident in this beautifully maintained home boasting extensive upgrades throughout. As you enter this gorgeous home into the spacious foyer, admire the abundance of natural light from the oversized windows and large skylight. The beautiful hardwood flooring and welcoming warm tones throughout lead to the inviting East facing front living room with vaulted ceiling, flowing into a den space perfect for a home office or reading nook leading to the spacious kitchen with ample counter space and storage with creamy white cabinetry adjoining a bright open dining room with convenient back entry way to the West facing tranquil back yard. To complete the stunning main floor is a well-appointed 2nd bedroom, 4-piece bath and large primary bedroom retreat boosting bay windows looking onto the private backyard oasis, with a cozy sitting area and beautiful spa-inspired ensuite. Descend to the ideal lower level fully developed with a massive family room, recreation room, 3rd bedroom, full bathroom, and laundry room with tons of storage space. Enjoy the private fully fenced backyard oasis with a spacious deck overlooking the immaculate landscaped yard. No dusty back lane on this property; mature trees and shrubs are abundant and the high fence ensures privacy. Walking distance to both community schools, Woodbine School (K-6) and St Jude Elem (K-6) as well as the shops and restaurants in Woodbine Square, Woodbine Athletic Park, Fish Creek Park and transit. A 2-minute drive to Stoney Trail South, Costco and The Shops at Buffalo Run! In pristine condition and ready to welcome a brand-new family, this sensational home is perfectly located within the popular community of Woodbine. Call today to view.
Location
Province AB
County Calgary
Area Cal Zone S
Zoning R-C1
Direction E
Rooms
Basement Finished, Full
Interior
Interior Features Ceiling Fan(s), Laminate Counters, No Animal Home, No Smoking Home, Skylight(s), Soaking Tub, Storage, Vaulted Ceiling(s)
Heating Fireplace(s), Forced Air, Natural Gas
Cooling None
Flooring Carpet, Hardwood, Tile
Fireplaces Number 1
Fireplaces Type Gas
Appliance Dishwasher, Dryer, Electric Stove, Garage Control(s), Microwave Hood Fan, Refrigerator, Washer, Window Coverings
Laundry In Basement
Exterior
Garage Double Garage Attached
Garage Spaces 2.0
Garage Description Double Garage Attached
Fence Fenced
Community Features Park, Playground, Schools Nearby, Shopping Nearby, Sidewalks, Street Lights, Tennis Court(s)
Roof Type Asphalt Shingle
Porch Patio
Lot Frontage 52.46
Total Parking Spaces 4
Building
Lot Description Front Yard, Lawn, Interior Lot, Landscaped, Street Lighting
Foundation Poured Concrete
Architectural Style Bungalow
Level or Stories One
Structure Type Wood Frame,Wood Siding
Others
Restrictions None Known
Tax ID 76596873
Ownership Private
Read Less Info
Want to know what your home might be worth? Contact us for a FREE valuation!

Our team is ready to help you sell your home for the highest possible price ASAP
GET MORE INFORMATION

Agent | License ID: LDKATOCAN






