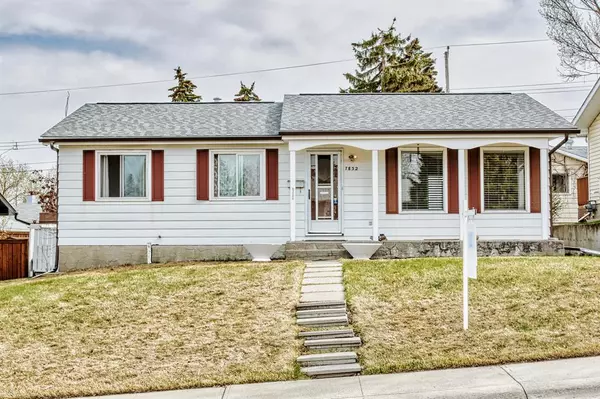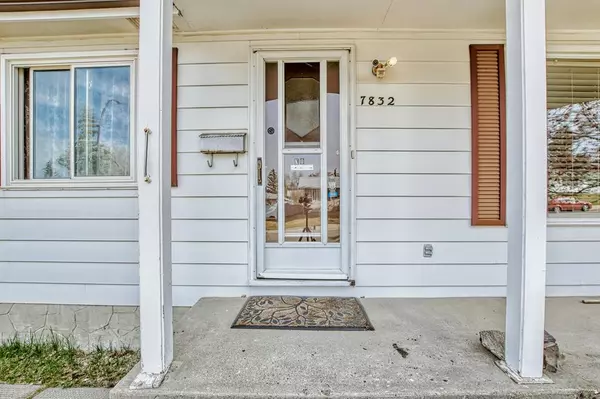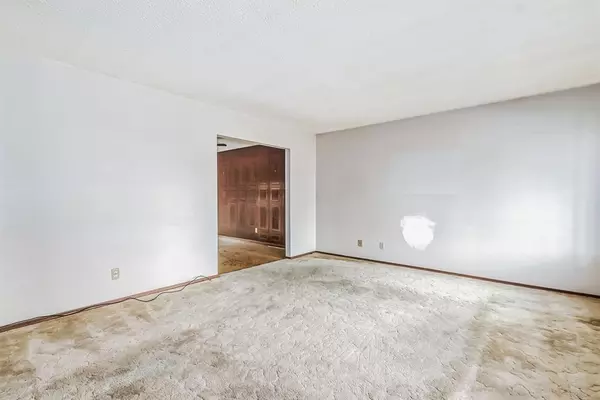$471,500
$429,000
9.9%For more information regarding the value of a property, please contact us for a free consultation.
3 Beds
1 Bath
1,120 SqFt
SOLD DATE : 05/04/2023
Key Details
Sold Price $471,500
Property Type Single Family Home
Sub Type Detached
Listing Status Sold
Purchase Type For Sale
Square Footage 1,120 sqft
Price per Sqft $420
Subdivision Huntington Hills
MLS® Listing ID A2044465
Sold Date 05/04/23
Style Bungalow
Bedrooms 3
Full Baths 1
Originating Board Calgary
Year Built 1969
Annual Tax Amount $3,045
Tax Year 2022
Lot Size 6,049 Sqft
Acres 0.14
Property Description
FLIPPER UPPER OPPORTUNITY!!! This home has been owned by only one family since 1969 but now it is time for a new family to take over and give this home some TLC! This bungalow has great curb appeal and has been well cared for but needs updating. The white exterior features some newer windows, and the roof is newer as well. The main level features original hardwood flooring under the carpet and running down the hall and into all three bedrooms. The living room is large and opens up to a good-sized dining room and kitchen and there is 4-piece bath. The basement was never finished so there is no shoddy work to undo and with the separate entrance a suite could be possible. Outback the yard is large and private with high fence and a large double garage completes the property. This is a quiet location with many well cared for neighboring homes. The location is close to shopping transit, schools and all the amenities in Huntington Hills and Beddignton.
Location
Province AB
County Calgary
Area Cal Zone N
Zoning R-C1
Direction N
Rooms
Basement Separate/Exterior Entry, Full, Unfinished
Interior
Interior Features See Remarks
Heating Forced Air
Cooling None
Flooring Hardwood, Linoleum
Appliance Electric Stove, Garage Control(s), Range Hood, Refrigerator
Laundry In Basement
Exterior
Garage Alley Access, Double Garage Detached
Garage Spaces 2.0
Garage Description Alley Access, Double Garage Detached
Fence Fenced
Community Features Park, Playground, Schools Nearby, Shopping Nearby
Roof Type Asphalt Shingle
Porch None
Lot Frontage 54.99
Exposure N
Total Parking Spaces 2
Building
Lot Description Back Lane, Back Yard, City Lot, Few Trees, Lawn, Rectangular Lot
Foundation Poured Concrete
Architectural Style Bungalow
Level or Stories One
Structure Type Wood Frame,Wood Siding
Others
Restrictions None Known
Tax ID 76595270
Ownership Estate Trust
Read Less Info
Want to know what your home might be worth? Contact us for a FREE valuation!

Our team is ready to help you sell your home for the highest possible price ASAP
GET MORE INFORMATION

Agent | License ID: LDKATOCAN






