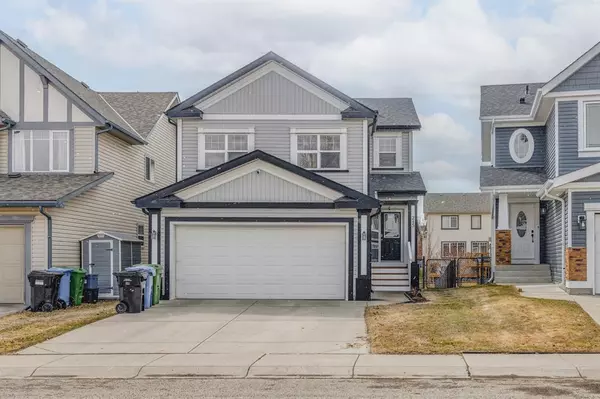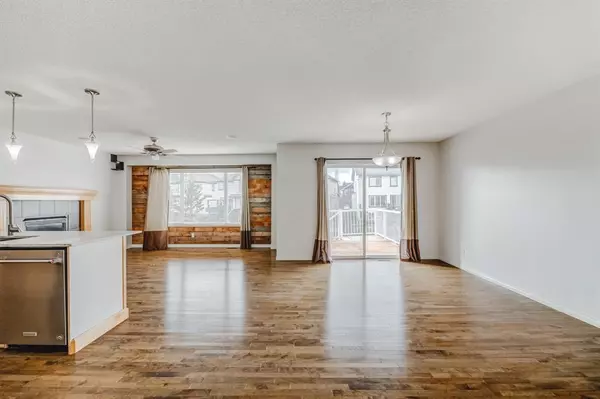$582,000
$589,900
1.3%For more information regarding the value of a property, please contact us for a free consultation.
3 Beds
3 Baths
1,758 SqFt
SOLD DATE : 05/04/2023
Key Details
Sold Price $582,000
Property Type Single Family Home
Sub Type Detached
Listing Status Sold
Purchase Type For Sale
Square Footage 1,758 sqft
Price per Sqft $331
Subdivision Copperfield
MLS® Listing ID A2042294
Sold Date 05/04/23
Style 2 Storey
Bedrooms 3
Full Baths 2
Half Baths 1
Originating Board Calgary
Year Built 2005
Annual Tax Amount $3,081
Tax Year 2022
Lot Size 4,079 Sqft
Acres 0.09
Property Description
Located on an East facing, cul-de-sac lot that backs onto green space. Is home to this well-maintained two-story Jayman Built home and is conveniently located within the desirable community of Copperfield. Freshly painted throughout and professionally cleaned, this home is move-in ready. The main floor layout features a two-piece bathroom, large family room and dining area. The updated kitchen comes with a pantry and eat up bar, great for entertaining. The upper level features a spacious bonus room, three bedrooms, including the large primary bedroom with walk-in closet, and a stylish four-piece ensuite; there's also a second four-piece bathroom located on this floor for the family. The basement is undeveloped with a rough-in for a bathroom. Plenty of space to customize this basement, to fit your lifestyle. Enjoy your summer days and views of the pond, from the two-tiered patio that comes equipped with a hot tub. The location of this home is close to Stoney Trail, Schools and all of the amenities that the area has to offer. 245 Copperfield Manor SE is a great place to call home.
Location
Province AB
County Calgary
Area Cal Zone Se
Zoning R-1N
Direction E
Rooms
Basement Full, Unfinished
Interior
Interior Features No Animal Home, No Smoking Home, Quartz Counters, Vinyl Windows
Heating Fireplace(s), Forced Air, Natural Gas
Cooling None
Flooring Carpet, Ceramic Tile, Hardwood
Fireplaces Number 1
Fireplaces Type Gas
Appliance Dishwasher, Electric Range, Microwave Hood Fan, Refrigerator, Washer/Dryer, Window Coverings
Laundry In Basement
Exterior
Garage Double Garage Attached
Garage Spaces 2.0
Garage Description Double Garage Attached
Fence Fenced
Community Features Playground, Schools Nearby, Shopping Nearby, Sidewalks, Street Lights
Roof Type Asphalt Shingle
Porch Deck
Lot Frontage 31.1
Exposure E
Total Parking Spaces 4
Building
Lot Description Back Yard, Backs on to Park/Green Space, Cul-De-Sac, Lawn, Rectangular Lot
Foundation Poured Concrete
Architectural Style 2 Storey
Level or Stories Two
Structure Type Concrete,Vinyl Siding,Wood Frame
Others
Restrictions None Known
Tax ID 76670411
Ownership Private
Read Less Info
Want to know what your home might be worth? Contact us for a FREE valuation!

Our team is ready to help you sell your home for the highest possible price ASAP
GET MORE INFORMATION

Agent | License ID: LDKATOCAN






