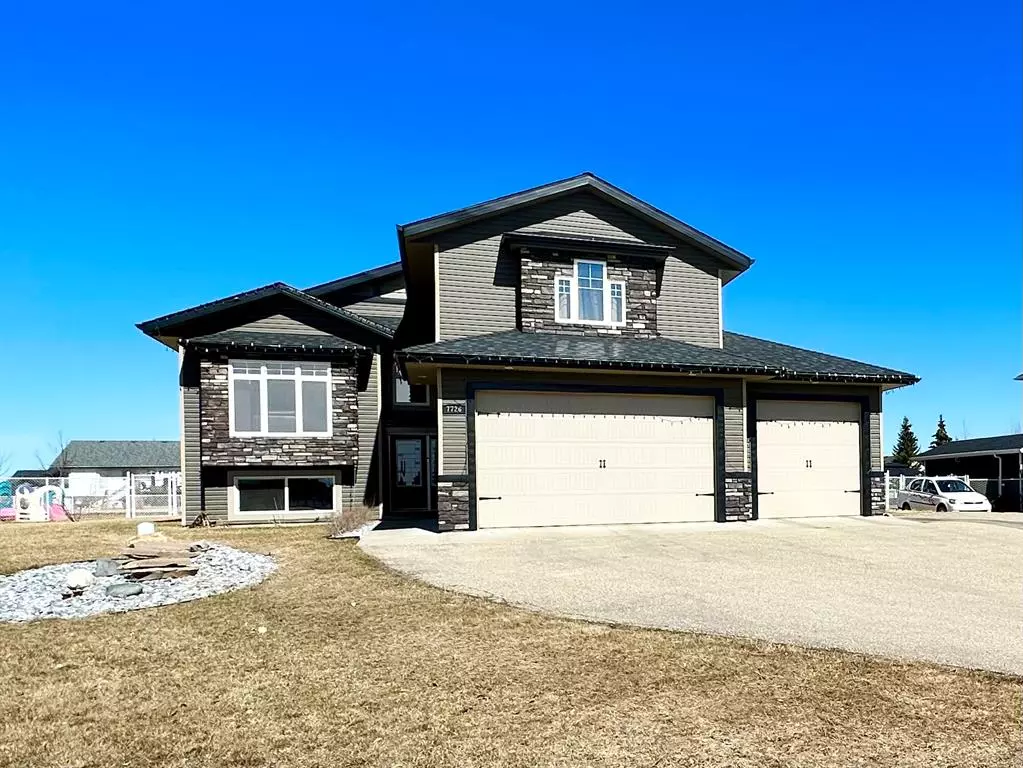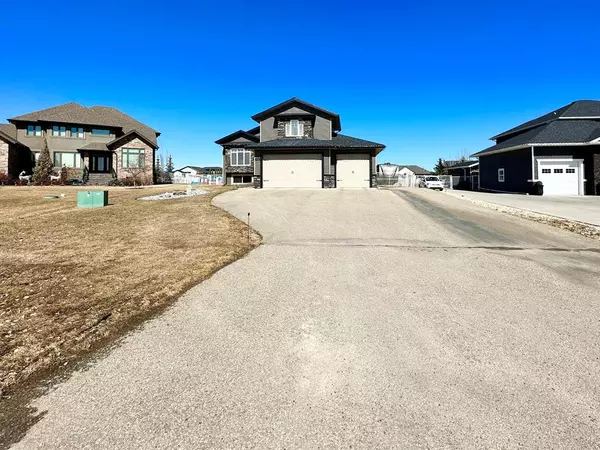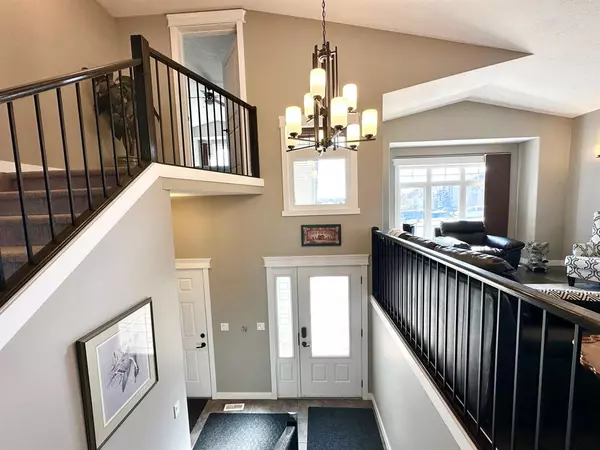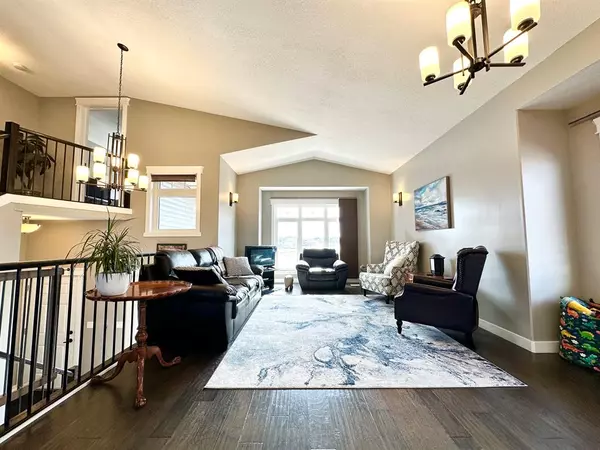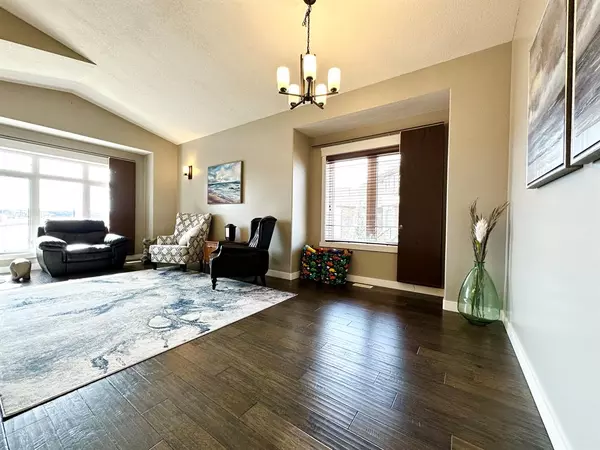$649,900
$659,900
1.5%For more information regarding the value of a property, please contact us for a free consultation.
5 Beds
3 Baths
1,977 SqFt
SOLD DATE : 05/04/2023
Key Details
Sold Price $649,900
Property Type Single Family Home
Sub Type Detached
Listing Status Sold
Purchase Type For Sale
Square Footage 1,977 sqft
Price per Sqft $328
Subdivision Carriage Lane Estates
MLS® Listing ID A2040868
Sold Date 05/04/23
Style Modified Bi-Level
Bedrooms 5
Full Baths 3
Originating Board Grande Prairie
Year Built 2013
Annual Tax Amount $4,176
Tax Year 2022
Lot Size 0.520 Acres
Acres 0.52
Property Description
This beautiful home boasts high ceilings, hardwood floors, expansive living areas and the perfect spaces for both family times and entertaining. With close to 2,000 sq ft of living space on a 0.52-acre lot, this property really has it all for one of the best prices you can find in the area!
Sip on a coffee and enjoy the sunshine in the front sitting area, beautifully designed with a multiple windows and dark gleaming floors. Enjoy a movie in the cozy living room, which sits conveniently off the kitchen where you will find stainless steel appliances, romantically dark cabinetry and deep shining countertops featuring the ever-popular breakfast bar. Access to your covered back deck is right off the dining room, where you will find your BBQ with gas hookup that will stay with the property. On the main level you will also find a full bathroom with a double sink vanity and two bright bedrooms, conveniently tucked away down the hallway.
Upstairs you have your own private sanctuary, at 440 sq ft. Your ensuite features another double sink vanity, a walk-in closet and a beautiful bay window seat, perfect for relaxing with a good book.
On the lower level there is nothing but room! Room to play, to workout, to lounge – the options are endless with this enormous living space! You will also find two spacious bedrooms, a full bathroom, as well as the laundry room.
True RV parking with gate enclosure, driveway parking to fit more vehicles than you can handle, a triple attached garage, underground sprinkler system, central air conditioning, a new washer and dryer, central vac and built-in shelving in every closet are just some of the notable features.
Carriage Lane offers the safe, quiet community you want to raise a family in. With wide roads and sprawling yards, parks and greenspaces, as well as multiple daily security patrols done by a private company, you can feel at ease here.
Book your private showing today, and see what it would feel like to live in this luxurious home!
Location
Province AB
County Grande Prairie No. 1, County Of
Zoning CR1
Direction S
Rooms
Basement Finished, Full
Interior
Interior Features Ceiling Fan(s), Central Vacuum, Closet Organizers, Double Vanity, Granite Counters, High Ceilings, Kitchen Island, Open Floorplan, Pantry, Sump Pump(s), Vaulted Ceiling(s), Walk-In Closet(s)
Heating Fireplace(s), Forced Air
Cooling Central Air
Flooring Carpet, Ceramic Tile, Hardwood
Fireplaces Number 1
Fireplaces Type Gas
Appliance Central Air Conditioner, Dishwasher, Dryer, Microwave Hood Fan, Oven, Refrigerator, Washer
Laundry In Basement
Exterior
Garage RV Access/Parking, RV Gated, Triple Garage Attached
Garage Spaces 3.0
Garage Description RV Access/Parking, RV Gated, Triple Garage Attached
Fence Fenced
Community Features Lake, Playground, Schools Nearby, Street Lights
Roof Type Asphalt Shingle
Porch Awning(s), Deck, Rear Porch
Lot Frontage 60.37
Exposure S
Total Parking Spaces 8
Building
Lot Description Cul-De-Sac, Fruit Trees/Shrub(s), Lawn, Garden, Irregular Lot, Landscaped, Underground Sprinklers
Foundation Poured Concrete
Architectural Style Modified Bi-Level
Level or Stories Bi-Level
Structure Type Stone,Vinyl Siding
Others
Restrictions None Known
Tax ID 77478780
Ownership Private
Read Less Info
Want to know what your home might be worth? Contact us for a FREE valuation!

Our team is ready to help you sell your home for the highest possible price ASAP
GET MORE INFORMATION

Agent | License ID: LDKATOCAN

