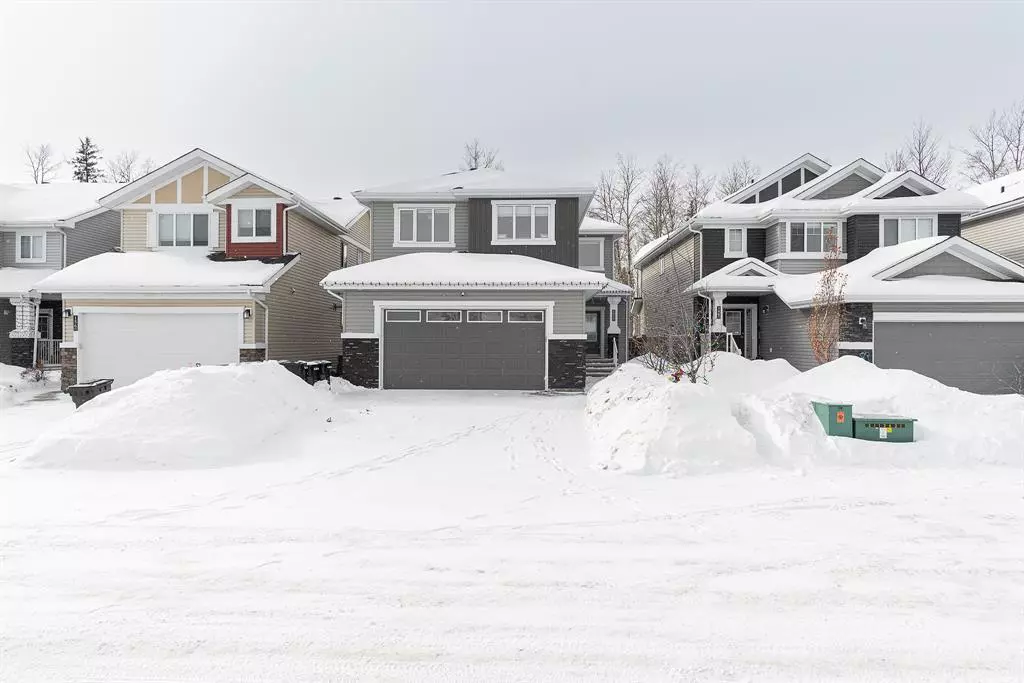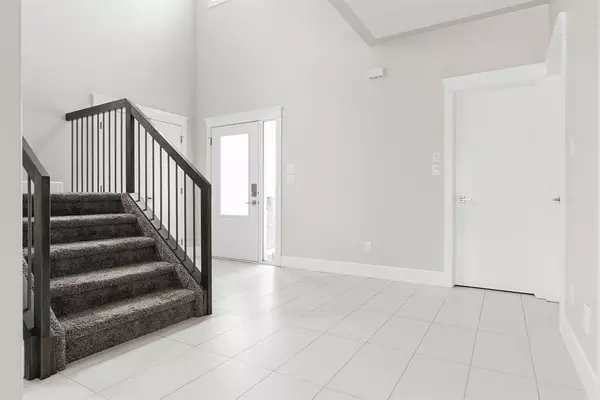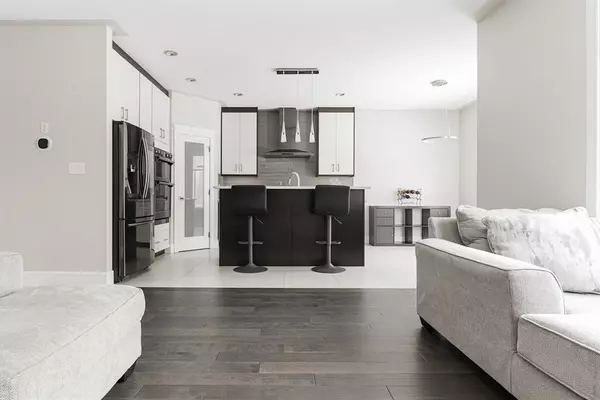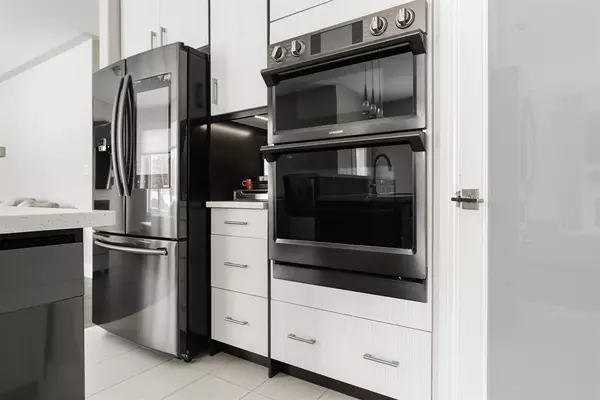$745,000
$749,900
0.7%For more information regarding the value of a property, please contact us for a free consultation.
6 Beds
4 Baths
2,481 SqFt
SOLD DATE : 05/04/2023
Key Details
Sold Price $745,000
Property Type Single Family Home
Sub Type Detached
Listing Status Sold
Purchase Type For Sale
Square Footage 2,481 sqft
Price per Sqft $300
Subdivision Parsons North
MLS® Listing ID A2030688
Sold Date 05/04/23
Style 2 Storey
Bedrooms 6
Full Baths 4
Originating Board Fort McMurray
Year Built 2018
Annual Tax Amount $3,704
Tax Year 2022
Lot Size 4,588 Sqft
Acres 0.11
Property Description
YOU CAN STOP LOOKING FOR YOUR PERFECT HOME NOW AS THIS HOME HAS EVERY FEATURE YOU HAVE BEEN LOOKING FOR! THIS PERFECT HOME, BACKS GREENBELT, HAS 2 BEDROOM LEGAL SUITE, BONUS ROOM, UPPER-LEVEL LAUNDRY ROOM, 4 BEDROOMS UP, AND 3 FULL BATHROOMS, ALL COMPLETED WITH HIGH-END FINISHINGS. Sellers say they will miss this home so much. Step inside to a massive front entryway with vaulted ceilings, marble tile floors that lead you to your open-concept living area, featuring a MODERN KITCHEN with two-tone European cabinets with soft close, pull-up spice racks. There is a large corner pantry, QUARTZ COUNTER TOPS, BUILT IN APPLIANCES, that include, GAS COOK TOP, AND SMART FRIDGE FEATURING A TV. This stunning kitchen also features an eat-up breakfast bar, coffee bar area, and stunning modern led light fixtures and pot lights. The kitchen overlooks the large dining room and great room with gas fireplace and engineered hardwood floors. The entire rear of the home in this space offers large windows that overlook your yard and GREENBELT. The main level continues with an OFFICE/ 4TH BEDROOM with a closet that features French doors. This room is perfect for those who need a great at-home working space or for those who have a Mother-in-law moving in, as this main level features a FULL 4 PC BATHROOM. To complete this main level you have a huge mud room w/ direct access to your attached heated garage with EXPOXY FLOORS. The mudroom is beautifully finished with a custom-built in coat rack that includes drawers. The staircase leads you to your upper level which begins with a massive BONUS ROOM. This upper level is the perfect layout for families. The Primary room is OVERSIZED and offers huge windows to OVERLOOK one of Fort Mac's True Greenbelts. The Dream walk-in closet features built-in, & the 5pc ENSUITE features quartz countertops, double sinks, large corner jetted tub and double tiled stand-up shower. The upper level continues with 2 more bedrooms where your kids will not have to compromise bedroom size these rooms are huge. Added bonus you have a upper-level laundry room with built-in sink. To finalize this upstairs, you have a 4 pc bathroom and a massive linen closet. You will not be cut short on storage space in this home. The fully developed lower level offers a SEPARATE ENTRANCE to the 2 BEDROOM LEGAL SUITE. This Mortgage helper will easily rent out with its amazing features. It has a bright open concept living area with full kitchen that includes stainless steel appliances, large living room, massive 1st bedroom with walk in closet, a great 2nd bedroom and full bathroom and insuite laundry. The exterior of the home has a FULLY FENCED AND LANDSCAPED YARD, direct access to the greenbelt, large deck w/ gas BBQ hookup. Extra features include CUSTOM BLACK OUT BLINDS in bedrooms, motorized blinds for main level, CENTRAL A/C & MORE. Located in North Parsons, in walking distance to schools, parks and more. For peace of mind you still have remaining new home warranty. CALL NOW TO VIEW!
Location
Province AB
County Wood Buffalo
Area Fm Northwest
Zoning ND
Direction NE
Rooms
Basement Separate/Exterior Entry, Finished, Full
Interior
Interior Features Breakfast Bar, Closet Organizers, Crown Molding, Double Vanity, Granite Counters, High Ceilings, Jetted Tub, Kitchen Island, No Animal Home, No Smoking Home, Open Floorplan, Pantry, Separate Entrance, Smart Home, Sump Pump(s), Vinyl Windows, Walk-In Closet(s), Wet Bar
Heating Forced Air, Natural Gas
Cooling Central Air
Flooring Carpet, Hardwood, Tile
Fireplaces Number 1
Fireplaces Type Gas, Great Room, Mantle
Appliance Central Air Conditioner, Dishwasher, Refrigerator, Stove(s), Washer/Dryer, Window Coverings
Laundry In Basement, Laundry Room, Multiple Locations, Upper Level
Exterior
Garage Double Garage Attached, Driveway, Garage Door Opener, Heated Garage, Insulated, Oversized, See Remarks
Garage Spaces 2.0
Garage Description Double Garage Attached, Driveway, Garage Door Opener, Heated Garage, Insulated, Oversized, See Remarks
Fence Fenced
Community Features Other, Park, Playground, Schools Nearby, Sidewalks, Street Lights
Roof Type Asphalt Shingle
Porch Deck
Lot Frontage 12.2
Exposure NE
Total Parking Spaces 4
Building
Lot Description Back Yard, Front Yard, Greenbelt, No Neighbours Behind
Foundation Poured Concrete
Architectural Style 2 Storey
Level or Stories Two
Structure Type Vinyl Siding
Others
Restrictions None Known
Tax ID 76163785
Ownership Private
Read Less Info
Want to know what your home might be worth? Contact us for a FREE valuation!

Our team is ready to help you sell your home for the highest possible price ASAP
GET MORE INFORMATION

Agent | License ID: LDKATOCAN






