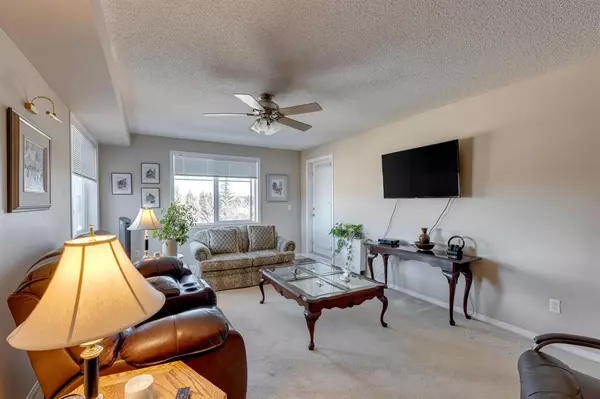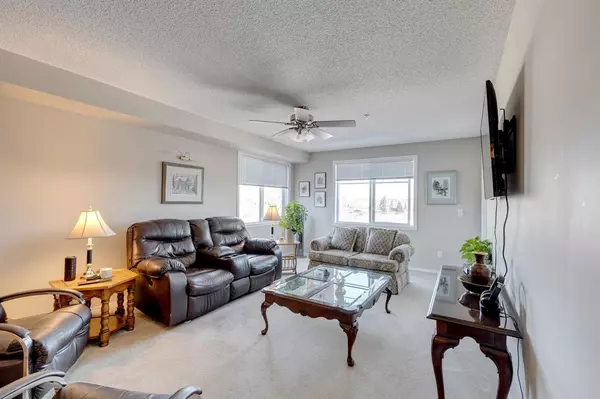$335,000
$349,900
4.3%For more information regarding the value of a property, please contact us for a free consultation.
2 Beds
2 Baths
1,060 SqFt
SOLD DATE : 05/04/2023
Key Details
Sold Price $335,000
Property Type Condo
Sub Type Apartment
Listing Status Sold
Purchase Type For Sale
Square Footage 1,060 sqft
Price per Sqft $316
Subdivision Woodhaven
MLS® Listing ID A2037472
Sold Date 05/04/23
Style Apartment
Bedrooms 2
Full Baths 2
Condo Fees $521/mo
Originating Board Calgary
Year Built 2008
Annual Tax Amount $2,099
Tax Year 2022
Property Description
This wonderful corner unit in Calvanna village (Age 55+) is the largest floorplan in the complex and one of the best locations! With north and west exposures the balcony overlooks a walking path, trees, and has a lovely view. Inside this spacious home you'll find an open concept modern layout since this is the newest building in Calvanna. The kitchen has ample counter space thanks to a central island with room for stools. The extra size of this home also gives you plenty of space for a proper dining room table, and the living room is also much bigger than many of the other homes in Calvanna village. The spare bedroom makes a great den or guest space, and it's right across the hall from a full 4pc bathroom. The master bedroom is gigantic in this home, and there is a 3pc ensuite bathroom plus a walk through closet. Because this is a corner unit, there are extra windows in the living room, and the balcony is also larger. There is a heated underground parking stall with storage locker in front. Calvanna is centrally located just a short walk from every amenity one could need. Safeway groveries, shoppers drug mart, pubs, restaunts, and more are all within walking distance. It's also a short walk to the seniors center and the local hockey rink. With a wonderful snese of community, and weekly planned activites like happy hour, bridge, canasta, mah jong, coffee, bingo and more you'll love living here. There is also a large community room that hosts functions and events, and there is a pool table and some exercise equipment available for residents to use as well. Don't miss out as this floorplan doesn't often come for sale!
Location
Province AB
County Foothills County
Zoning NC
Direction S
Interior
Interior Features Ceiling Fan(s)
Heating In Floor
Cooling None
Flooring Carpet, Linoleum
Appliance Dishwasher, Refrigerator, Stove(s), Washer/Dryer, Window Coverings
Laundry In Unit
Exterior
Garage Underground
Garage Description Underground
Community Features None
Amenities Available Clubhouse, Elevator(s)
Roof Type Asphalt Shingle
Porch Balcony(s)
Exposure NW
Total Parking Spaces 1
Building
Story 3
Architectural Style Apartment
Level or Stories Single Level Unit
Structure Type Vinyl Siding,Wood Frame
Others
HOA Fee Include Common Area Maintenance,Heat,Insurance,Parking,Professional Management,Reserve Fund Contributions,Sewer,Snow Removal,Trash,Water
Restrictions Adult Living,Pets Not Allowed
Tax ID 77059307
Ownership Private
Pets Description No
Read Less Info
Want to know what your home might be worth? Contact us for a FREE valuation!

Our team is ready to help you sell your home for the highest possible price ASAP
GET MORE INFORMATION

Agent | License ID: LDKATOCAN






