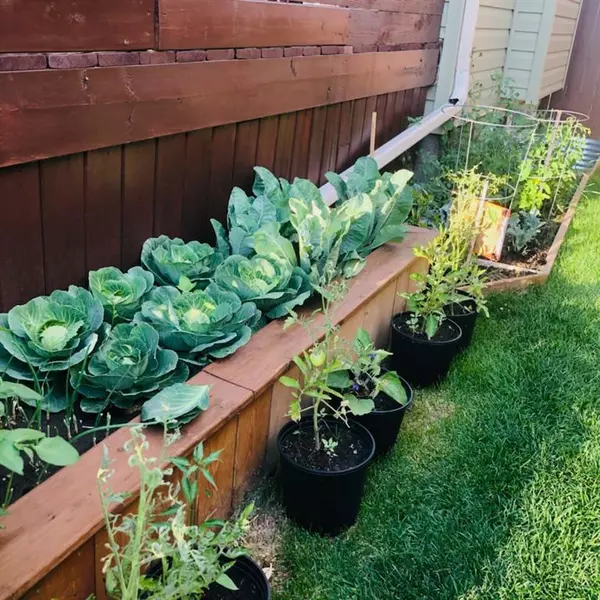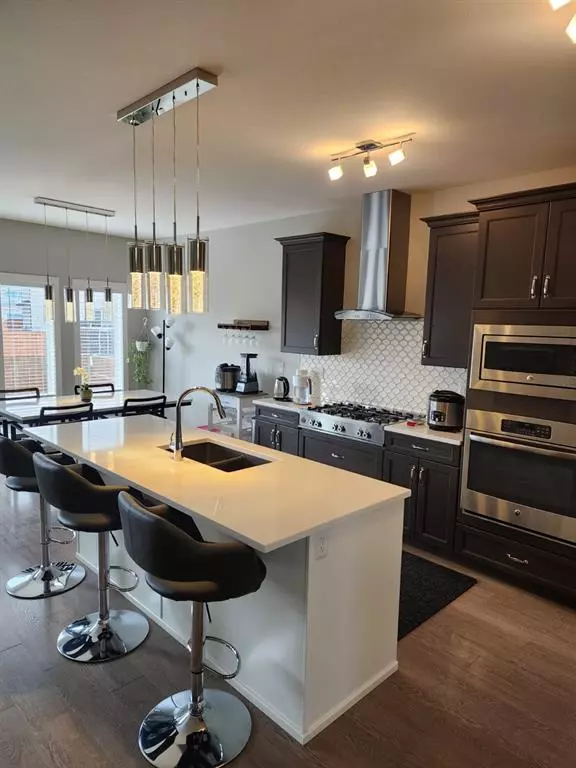$480,000
$485,000
1.0%For more information regarding the value of a property, please contact us for a free consultation.
3 Beds
4 Baths
1,724 SqFt
SOLD DATE : 05/03/2023
Key Details
Sold Price $480,000
Property Type Single Family Home
Sub Type Detached
Listing Status Sold
Purchase Type For Sale
Square Footage 1,724 sqft
Price per Sqft $278
Subdivision Country Meadows Estates
MLS® Listing ID A2043378
Sold Date 05/03/23
Style 2 Storey
Bedrooms 3
Full Baths 3
Half Baths 1
Originating Board Lethbridge and District
Year Built 2016
Annual Tax Amount $4,308
Tax Year 2022
Lot Size 3,745 Sqft
Acres 0.09
Property Description
This fully developed two story home with double attached garage has 3 living spaces, 3 bedrooms, 3 and a half bathrooms, main floor laundry and other neat features throughout. With a fantastic Kitchen that comes with double side by side fridge/freezer combo, bertazzoni gas cooktop, built in microwave and oven as well as stainless steel hood fan, quartz counter tops and HUGE Kitchen island. There is a gas fireplace with stone surround, windows across the whole back of the home, barn door in the basement and built-in shelving in the garage for extra storage. Country Meadows is “10 minutes from anywhere” and so close to shopping, schools, paths and the new Range Land Park/Pond! Everyone wants a well-maintained home with special features that make it unique, make this one yours! Call your favourite Realtor to book a showing.
Location
Province AB
County Lethbridge
Zoning R-SL
Direction E
Rooms
Basement Finished, Full
Interior
Interior Features Granite Counters, Kitchen Island, Open Floorplan, Pantry, Walk-In Closet(s)
Heating Forced Air, Natural Gas
Cooling Central Air
Flooring Carpet, Laminate, Tile, Vinyl
Fireplaces Number 1
Fireplaces Type Gas, Stone
Appliance See Remarks
Laundry Main Level
Exterior
Garage Concrete Driveway, Double Garage Attached
Garage Spaces 2.0
Garage Description Concrete Driveway, Double Garage Attached
Fence Fenced
Community Features Park, Schools Nearby, Shopping Nearby
Roof Type Asphalt Shingle
Porch Patio
Lot Frontage 38.0
Total Parking Spaces 2
Building
Lot Description Back Yard, Landscaped, Standard Shaped Lot, Private
Foundation Poured Concrete
Architectural Style 2 Storey
Level or Stories Two
Structure Type Vinyl Siding
Others
Restrictions None Known
Tax ID 75843598
Ownership Private
Read Less Info
Want to know what your home might be worth? Contact us for a FREE valuation!

Our team is ready to help you sell your home for the highest possible price ASAP
GET MORE INFORMATION

Agent | License ID: LDKATOCAN






