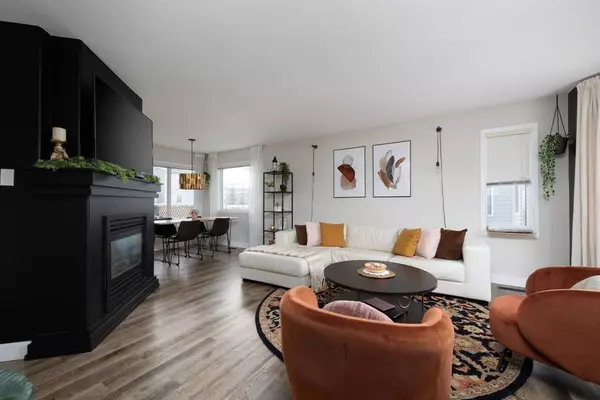$250,000
$259,900
3.8%For more information regarding the value of a property, please contact us for a free consultation.
3 Beds
4 Baths
1,488 SqFt
SOLD DATE : 05/03/2023
Key Details
Sold Price $250,000
Property Type Townhouse
Sub Type Row/Townhouse
Listing Status Sold
Purchase Type For Sale
Square Footage 1,488 sqft
Price per Sqft $168
Subdivision Timberlea
MLS® Listing ID A2036975
Sold Date 05/03/23
Style Townhouse
Bedrooms 3
Full Baths 3
Half Baths 1
Condo Fees $647
Originating Board Fort McMurray
Year Built 2007
Annual Tax Amount $1,045
Tax Year 2022
Property Description
Welcome to 104 Loutit Road #188. If TRENDING 2023 was a townhouse this would be THE TOWNHOUSE! With 3 bedrooms and 3.5 bathrooms, this end unit has been completely remodelled from top to bottom with the utmost attention to detail. Upon entering this home, you are greeted with a spacious entryway that’s complete with tray shoe storage and a functional closet to help keep you organized. You will love the elegant glass railing that opens into the main floor. There are new luxury vinyl plank floors and updated trim throughout the entire home tying in the whole modern vibe of the property’s finishings. The living room has an abundance of windows to allow natural light to shine through and is anchored by the gas fireplace with bold black feature wall and moody wall lights in this space offering a perfect kind of cozy. The kitchen has been completely remodelled with two-tone cabinetry complemented perfectly with gold accent hardware, new stainless steel appliances, smart speaker light over the new sink, updated added pantry for better storage function that is energized for cooking appliance convenience and so much more! Off the kitchen is the dining area with newly updated light fixture and back deck access that is an oasis in itself where you have lovely views of the play park and green space. There is a fully-updated two-piece bathroom to complete this level. Upstairs, you will find new carpet (2023) and two generous-sized bedrooms. The primary bedroom has a full walk-in closet and an updated four-piece bathroom with a floating vanity plus new mirror and light fixtures. The second bedroom has a large closet and a four-piece bathroom with the same updates as the primary bathroom. There is also a large closet on this level that serves as linen storage plus laundry with new washer (2021) and dryer (2023) for your convenience. The basement is fully developed with an additional three-piece bathroom and a third potential bedroom or recreation room if desired complete with back door access to the green space. This home is also complete with central air conditioning. There is a large single-car garage with storage plus one-vehicle parking out front. Additional upgrades to this home include a Telus smart security system as well as a brand-new furnace (2022). If you are looking to move in unpack and enjoy, this is definitely the home for you! Check out the photos, floor plans, and 3D tour, and call today to book your personal viewing.
Location
Province AB
County Wood Buffalo
Area Fm Northwest
Zoning R3
Direction W
Rooms
Basement Finished, Full
Interior
Interior Features Laminate Counters, Open Floorplan, Walk-In Closet(s)
Heating Forced Air, Natural Gas
Cooling Central Air
Flooring Carpet, Tile, Vinyl
Fireplaces Number 1
Fireplaces Type Gas, Mantle
Appliance Dishwasher, Dryer, Microwave, Other, Refrigerator, See Remarks, Stove(s), Washer, Window Coverings
Laundry In Unit
Exterior
Garage Concrete Driveway, Single Garage Attached
Garage Spaces 1.0
Garage Description Concrete Driveway, Single Garage Attached
Fence None
Community Features Playground, Schools Nearby, Shopping Nearby, Sidewalks, Street Lights
Amenities Available Snow Removal, Visitor Parking
Roof Type Asphalt Shingle
Porch Deck
Exposure S
Total Parking Spaces 2
Building
Lot Description Standard Shaped Lot
Foundation Poured Concrete
Architectural Style Townhouse
Level or Stories Two
Structure Type Concrete,Other
Others
HOA Fee Include Common Area Maintenance,Maintenance Grounds,Professional Management,Reserve Fund Contributions,Snow Removal,Trash,Water
Restrictions Pet Restrictions or Board approval Required
Tax ID 76151746
Ownership Private
Pets Description Yes
Read Less Info
Want to know what your home might be worth? Contact us for a FREE valuation!

Our team is ready to help you sell your home for the highest possible price ASAP
GET MORE INFORMATION

Agent | License ID: LDKATOCAN






