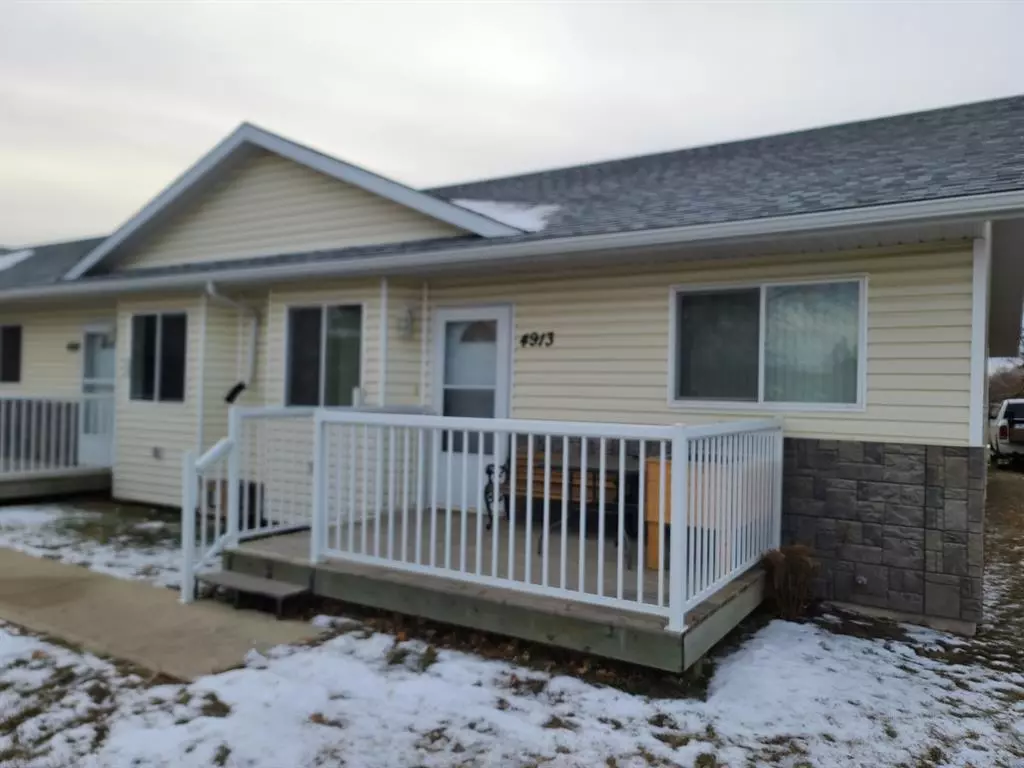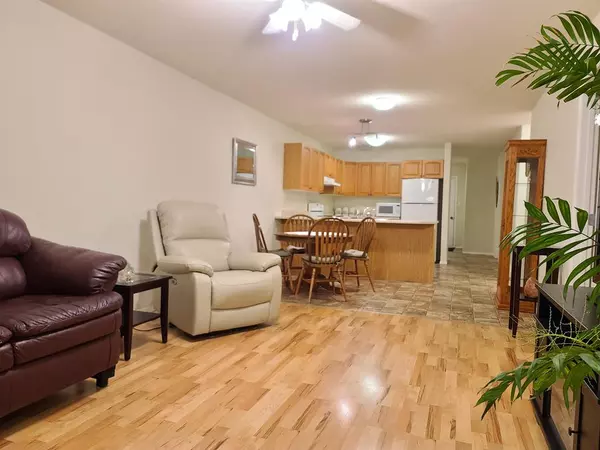$175,000
$199,900
12.5%For more information regarding the value of a property, please contact us for a free consultation.
2 Beds
2 Baths
1,191 SqFt
SOLD DATE : 05/03/2023
Key Details
Sold Price $175,000
Property Type Townhouse
Sub Type Row/Townhouse
Listing Status Sold
Purchase Type For Sale
Square Footage 1,191 sqft
Price per Sqft $146
MLS® Listing ID A2013182
Sold Date 05/03/23
Style Bungalow
Bedrooms 2
Full Baths 2
Condo Fees $150
Originating Board Grande Prairie
Year Built 2008
Annual Tax Amount $2,371
Tax Year 2022
Property Description
Convenience and functionality combine nicely in this move-in ready condo just off of Grimshaw's downtown core! Everything is located on one level and you also get an attached garage. Great for seniors or those wanting to get away from stairs. Two bedrooms are two bathrooms give you room for guests. The primary suite is spacious and has an oversized walk-in closet and private en-suite bath. The kitchen, dining and living rooms are all open to each other giving you plenty of room for guests and there is an additional bonus room at the back of the house which would make a great office space or just room for extra storage. Speaking of storage, there is also a fully enclosed crawlspace that is the perfect place to store those bins and totes. Add in the already mentioned convenience of the walkability to downtown that this condo offers plus no snow or lawn to look after. There is a nice deck on one side and patio area on the other giving you outdoor living options. This home has been lovingly maintained and even boasts brand new shingles! Sounds just about perfect?? Book a private showing and decide for yourself!
Location
Province AB
County Peace No. 135, M.d. Of
Zoning R-3
Direction E
Rooms
Basement Crawl Space, None
Interior
Interior Features Ceiling Fan(s), Laminate Counters, Open Floorplan, Vinyl Windows, Walk-In Closet(s)
Heating Forced Air, Natural Gas
Cooling None
Flooring Carpet, Laminate, Linoleum
Appliance Dishwasher, Dryer, Refrigerator, Stove(s), Washer, Window Coverings
Laundry Laundry Room, Main Level
Exterior
Garage Single Garage Attached
Garage Spaces 1.0
Garage Description Single Garage Attached
Fence None
Community Features Schools Nearby, Shopping Nearby, Sidewalks, Street Lights
Amenities Available Parking, Trash
Roof Type Asphalt Shingle
Porch Deck
Exposure E
Total Parking Spaces 2
Building
Lot Description Back Lane, Backs on to Park/Green Space, Corner Lot, Front Yard, Lawn, Landscaped, Level
Foundation See Remarks
Architectural Style Bungalow
Level or Stories One
Structure Type Vinyl Siding,Wood Frame
Others
HOA Fee Include Common Area Maintenance,Maintenance Grounds,Snow Removal,Trash
Restrictions None Known
Tax ID 56525473
Ownership Private
Pets Description Yes
Read Less Info
Want to know what your home might be worth? Contact us for a FREE valuation!

Our team is ready to help you sell your home for the highest possible price ASAP
GET MORE INFORMATION

Agent | License ID: LDKATOCAN






