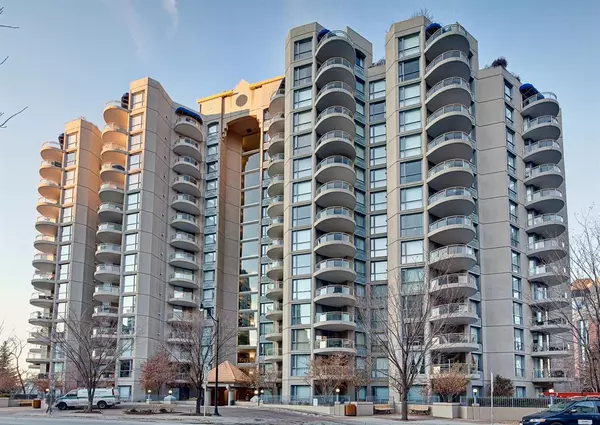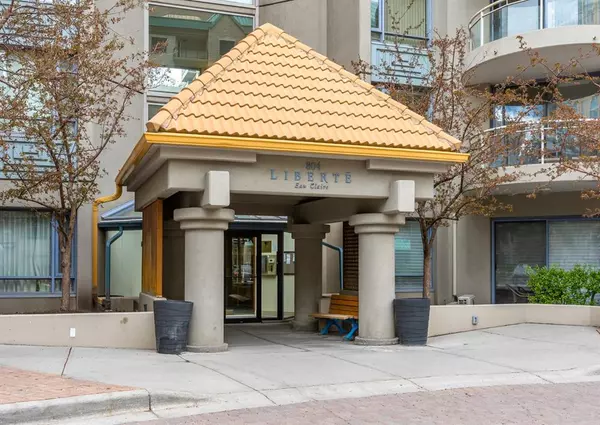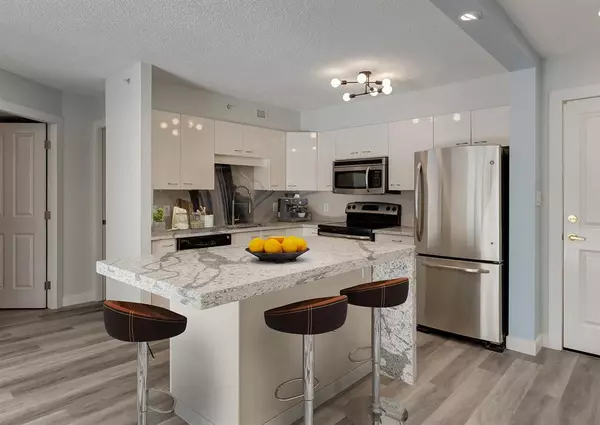$417,500
$439,900
5.1%For more information regarding the value of a property, please contact us for a free consultation.
3 Beds
2 Baths
1,189 SqFt
SOLD DATE : 05/03/2023
Key Details
Sold Price $417,500
Property Type Condo
Sub Type Apartment
Listing Status Sold
Purchase Type For Sale
Square Footage 1,189 sqft
Price per Sqft $351
Subdivision Eau Claire
MLS® Listing ID A2025482
Sold Date 05/03/23
Style Apartment
Bedrooms 3
Full Baths 2
Condo Fees $927/mo
Originating Board Calgary
Year Built 1999
Annual Tax Amount $2,284
Tax Year 2022
Property Description
Welcome to 1206 In the Liberte building in Eau Claire. This 12th-floor condo has 3 bedrooms as well as two full bathrooms. Numerous recent renovations including; new backsplash, new granite countertops, kitchen island with granite waterfall edge, freshly painted throughout, new manufactured plank flooring, all new light fixtures, new porcelain vanity countertops & faucets, new Stainless steel kitchen sink & faucets, as well as a kitchen wall has been removed to enhance the open concept layout. Bright south facing with over 1,185 sq feet of living space with| RIVER VIEWS FROM THE BALCONY |also has TWO TITLED PARKING STALLS | TWO BALCONIES. The Liberte boasts some really nice amenities such as TENNIS COURT | FULLY EQUIPPED GYM | PARTY ROOM| BIKE STORAGE | ASSIGNED STORAGE LOCKER| SECURED VISITOR PARKING The Liberte is within a 10 min walk to The Core as well as shopping & restaurants in Hillhurst. This home has,|STAINLESS STEEL APPLIANCES,| IN-SUITE LAUNDRY & STORAGE | Within a stone's throw of Buchanan's Steakhouse, Il Forno Italian Cafe, the river pathways & much more. If you are looking to downsize or are looking for a home away from home then you must see this lovely home.
Location
Province AB
County Calgary
Area Cal Zone Cc
Zoning DC (pre 1P2007)
Direction S
Interior
Interior Features Elevator, Granite Counters, No Smoking Home, Storage
Heating Baseboard, Hot Water, Natural Gas
Cooling None
Flooring Ceramic Tile, Vinyl Plank
Fireplaces Number 1
Fireplaces Type Gas, Insert, Living Room, Mantle
Appliance Dishwasher, Dryer, Electric Stove, Microwave, Range Hood, Refrigerator, Washer, Window Coverings
Laundry In Unit
Exterior
Garage Heated Garage, Owned, Parkade, Titled, Underground
Garage Spaces 2.0
Garage Description Heated Garage, Owned, Parkade, Titled, Underground
Community Features Schools Nearby, Shopping Nearby, Sidewalks, Street Lights
Amenities Available Elevator(s), Fitness Center, Party Room, Secured Parking, Snow Removal, Storage, Trash, Visitor Parking
Roof Type Tar/Gravel
Porch Balcony(s)
Exposure S
Total Parking Spaces 2
Building
Story 14
Foundation Poured Concrete
Architectural Style Apartment
Level or Stories Single Level Unit
Structure Type Concrete,Stucco
Others
HOA Fee Include Common Area Maintenance,Heat,Insurance,Interior Maintenance,Maintenance Grounds,Parking,Professional Management,Reserve Fund Contributions,Residential Manager,Sewer,Snow Removal,Trash,Water
Restrictions Pet Restrictions or Board approval Required
Ownership Private
Pets Description Restrictions
Read Less Info
Want to know what your home might be worth? Contact us for a FREE valuation!

Our team is ready to help you sell your home for the highest possible price ASAP
GET MORE INFORMATION

Agent | License ID: LDKATOCAN






