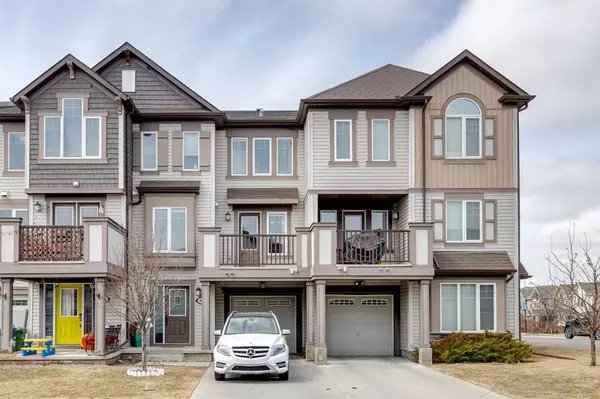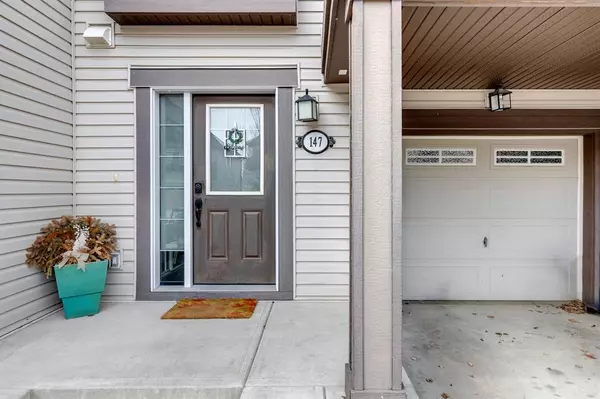$335,000
$319,900
4.7%For more information regarding the value of a property, please contact us for a free consultation.
2 Beds
2 Baths
1,022 SqFt
SOLD DATE : 05/03/2023
Key Details
Sold Price $335,000
Property Type Townhouse
Sub Type Row/Townhouse
Listing Status Sold
Purchase Type For Sale
Square Footage 1,022 sqft
Price per Sqft $327
Subdivision Windsong
MLS® Listing ID A2041846
Sold Date 05/03/23
Style 3 Storey
Bedrooms 2
Full Baths 1
Half Baths 1
Originating Board Calgary
Year Built 2009
Annual Tax Amount $1,711
Tax Year 2022
Lot Size 991 Sqft
Acres 0.02
Property Description
NO CONDO FEES! This fantastic 3-Storey townhome w/ Single Attached Garage is perfect for the first-time buyer or investor. Walk into the spacious foyer which leads to the single attached garage and main floor laundry room. The 2nd level boasts hardwood floor throughout. You will find the kitchen w/ dark maple cabinets, black appliances and eat up bar. The living room/dining room area can be divided into 2 rooms or used as one big living space. Enjoy lots of light from the bright windows and access to a large vinyl covered deck. There is also the convenience of a half bath on the 2nd level. Upstairs you will find the Primary Bedroom w/ a walk-in closet and cheater 4-piece ensuite. There is a good sized second bedroom as well. Close to schools and shopping. This well cared for unit is one not to be missed.
Location
Province AB
County Airdrie
Zoning R-BTB
Direction E
Rooms
Basement None
Interior
Interior Features Breakfast Bar, No Smoking Home, Storage
Heating Forced Air, Natural Gas
Cooling None
Flooring Carpet, Hardwood, Linoleum
Appliance Dishwasher, Electric Stove, Garage Control(s), Microwave Hood Fan, Refrigerator, Washer/Dryer, Window Coverings
Laundry Laundry Room, Main Level
Exterior
Garage Driveway, Single Garage Attached
Garage Spaces 1.0
Garage Description Driveway, Single Garage Attached
Fence None
Community Features Golf, Playground, Pool, Schools Nearby, Shopping Nearby
Roof Type Asphalt Shingle
Porch Deck
Lot Frontage 19.69
Exposure E
Total Parking Spaces 1
Building
Lot Description Front Yard, Low Maintenance Landscape, Landscaped
Foundation Poured Concrete
Architectural Style 3 Storey
Level or Stories Three Or More
Structure Type Vinyl Siding,Wood Frame
Others
Restrictions Airspace Restriction,Utility Right Of Way
Tax ID 78800886
Ownership Private
Read Less Info
Want to know what your home might be worth? Contact us for a FREE valuation!

Our team is ready to help you sell your home for the highest possible price ASAP
GET MORE INFORMATION

Agent | License ID: LDKATOCAN






