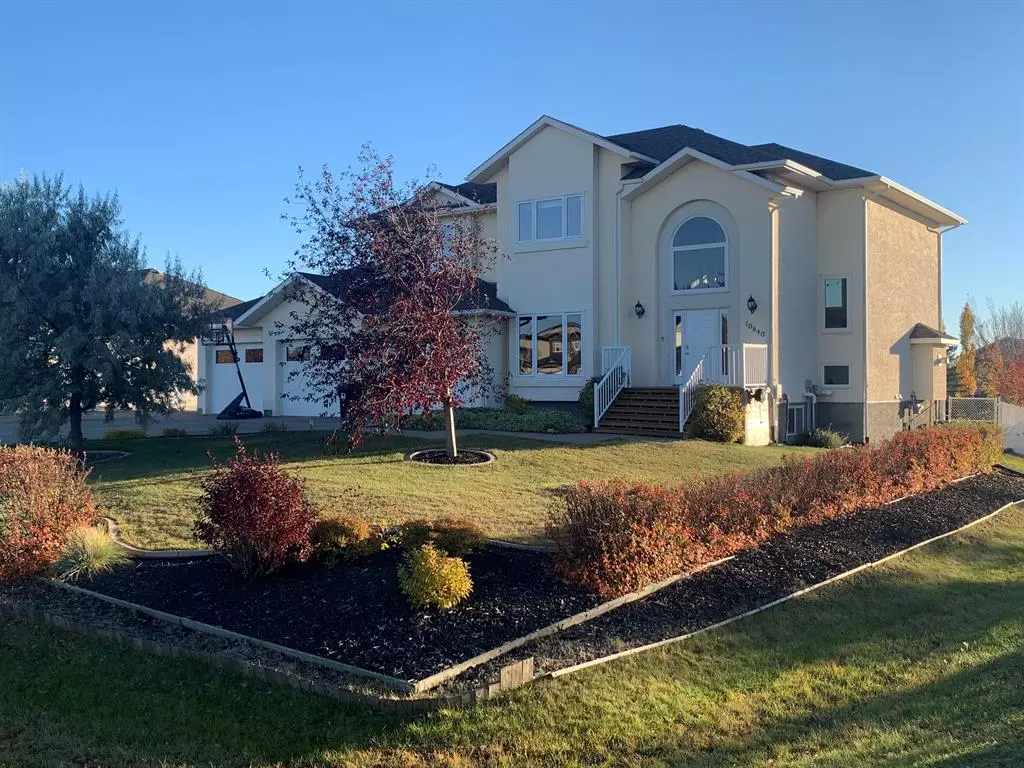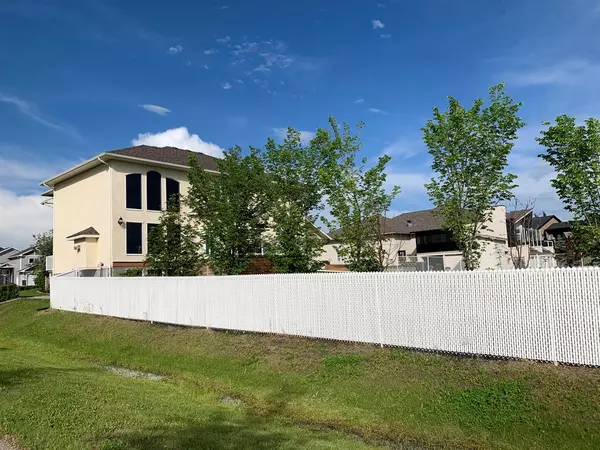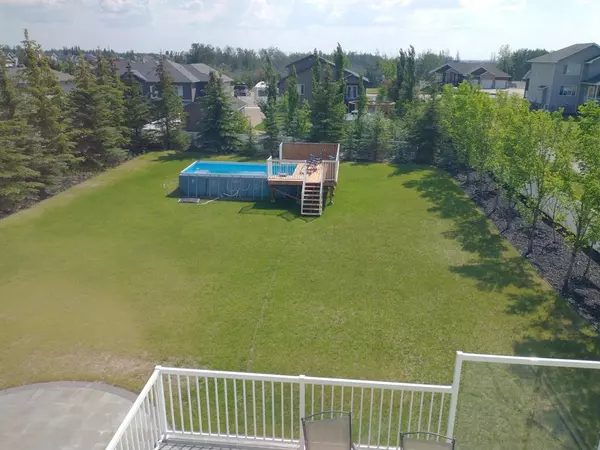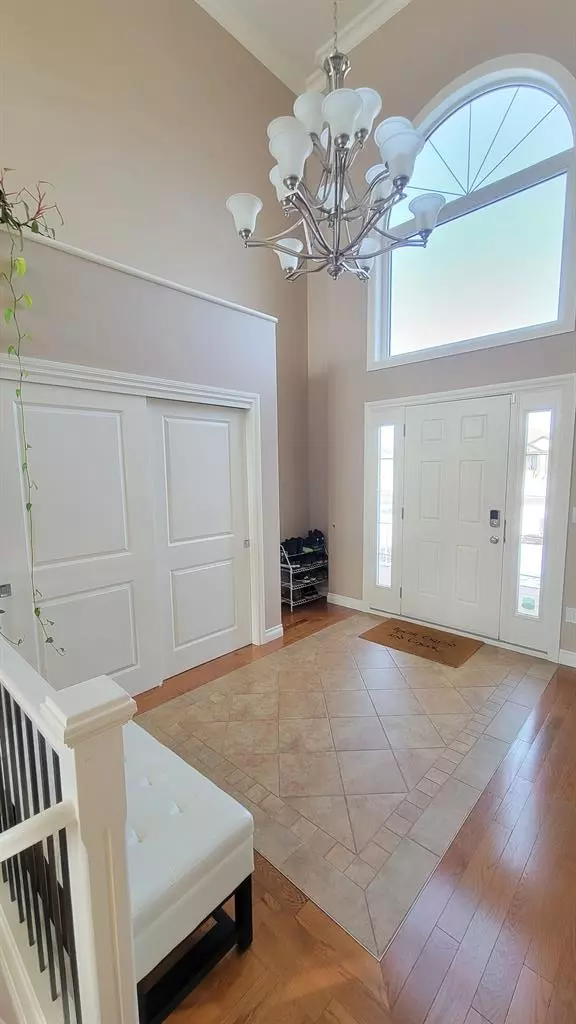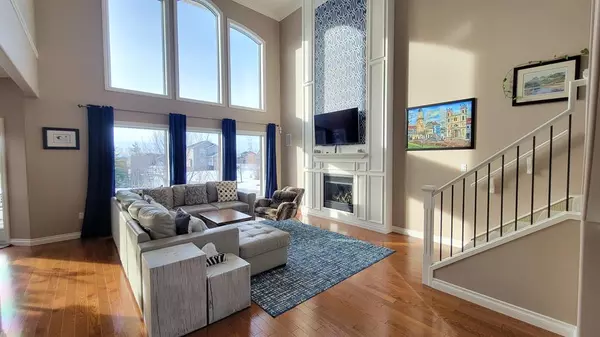$750,000
$774,900
3.2%For more information regarding the value of a property, please contact us for a free consultation.
5 Beds
4 Baths
2,800 SqFt
SOLD DATE : 05/03/2023
Key Details
Sold Price $750,000
Property Type Single Family Home
Sub Type Detached
Listing Status Sold
Purchase Type For Sale
Square Footage 2,800 sqft
Price per Sqft $267
Subdivision Carriage Lane Estates
MLS® Listing ID A2013059
Sold Date 05/03/23
Style 2 Storey
Bedrooms 5
Full Baths 3
Half Baths 1
Originating Board Grande Prairie
Year Built 2009
Annual Tax Amount $5,227
Tax Year 2022
Lot Size 0.469 Acres
Acres 0.47
Property Description
This luxurious family home offers great style and comfort, plus all the extra touches your whole family will enjoy. Beautiful large entry greets you and leads you into the gorgeous open floor plan that boasts large picture windows and spacious ceiling height through to the second floor! The cozy gas fireplace in the living room has a stunning custom-built finish, and the dining area leads out to your large deck. The kitchen is absolutely fabulous!! Featuring a large island with eating bar, gorgeous maple cabinetry, quartz countertops and stylish backsplash. Plus, side hutch with secondary sink, stainless steel appliances and large pantry! The main levels also hosts an office, half bath and extremely large laundry room with great storage cabinets, folding counter and sink! Heading up the extra wide staircase you will find 3 very large bedrooms, the two share a jack & jill bath with double sinks. The master suite is amazing and boasts a corner fireplace, very large walk-in closet and a marvelous ensuite! It features a jetted soaker tub, lovely tiled shower and his/hers separate sink areas, plus large storage closet. The basement level has been wonderfully developed with a playroom, large theatre room, spacious bedroom and 3pce bath with a fantastic walk-in tiled shower! And a very functional workout room, which could also be an additional bedroom or hobby room. The 3 car garage is completely finished and heated and is massive! There is also a 20 Amp RV plug and gated pull through space for any size RV. The yard has been beautifully landscaped and has many wonderful trees, plus your very own pool set up! This will be a most wonderful home to enjoy with your family, and in a very great neighborhood!!
Location
Province AB
County Grande Prairie No. 1, County Of
Zoning cr
Direction E
Rooms
Basement Finished, Full
Interior
Interior Features See Remarks
Heating Forced Air, Natural Gas
Cooling Central Air
Flooring Carpet, Hardwood, Tile
Fireplaces Number 2
Fireplaces Type Bedroom, Family Room, Gas
Appliance Dishwasher, Refrigerator, Stove(s), Washer/Dryer
Laundry Main Level
Exterior
Garage Triple Garage Attached
Garage Spaces 4.0
Garage Description Triple Garage Attached
Fence Fenced
Community Features Other
Roof Type Asphalt Shingle
Porch Deck
Lot Frontage 95.15
Total Parking Spaces 6
Building
Lot Description Back Yard, City Lot
Foundation ICF Block
Architectural Style 2 Storey
Level or Stories Two
Structure Type Concrete,ICFs (Insulated Concrete Forms)
Others
Restrictions None Known
Tax ID 77487843
Ownership Joint Venture
Read Less Info
Want to know what your home might be worth? Contact us for a FREE valuation!

Our team is ready to help you sell your home for the highest possible price ASAP
GET MORE INFORMATION

Agent | License ID: LDKATOCAN

