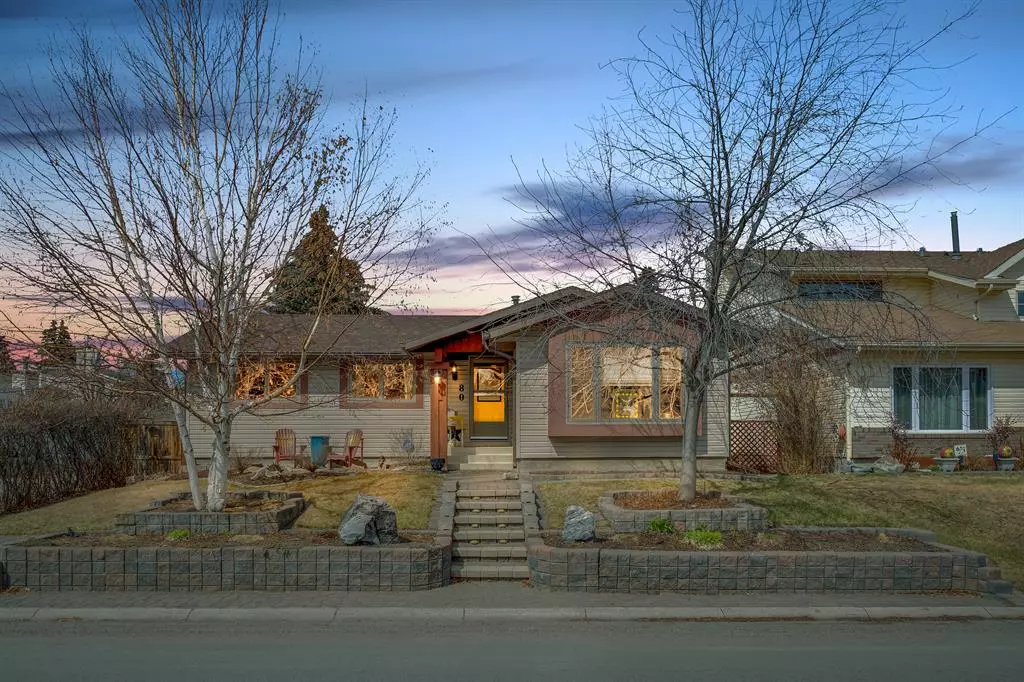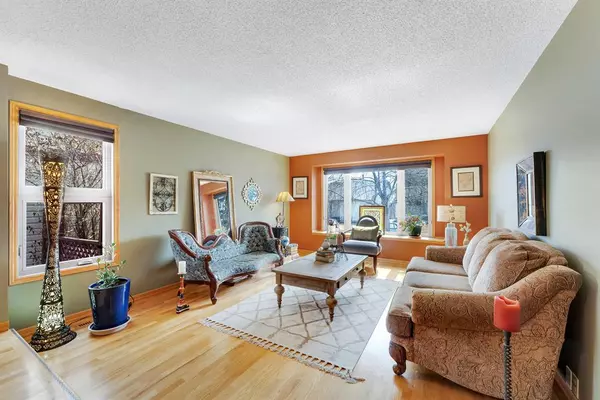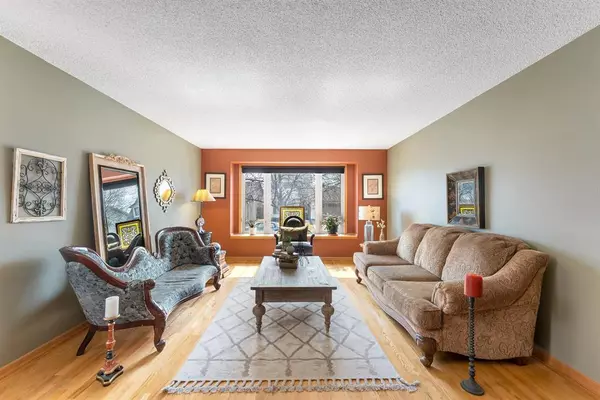$665,000
$634,900
4.7%For more information regarding the value of a property, please contact us for a free consultation.
5 Beds
3 Baths
1,518 SqFt
SOLD DATE : 05/03/2023
Key Details
Sold Price $665,000
Property Type Single Family Home
Sub Type Detached
Listing Status Sold
Purchase Type For Sale
Square Footage 1,518 sqft
Price per Sqft $438
Subdivision Woodbine
MLS® Listing ID A2042799
Sold Date 05/03/23
Style Bungalow
Bedrooms 5
Full Baths 3
Originating Board Calgary
Year Built 1980
Annual Tax Amount $3,324
Tax Year 2022
Lot Size 7,373 Sqft
Acres 0.17
Property Description
We are proud to present this beautiful, updated 5-bedroom bungalow! After taking in the beautiful front yard, you will want to head inside where you are greeted with immaculate hardwood flooring that spans the entire main level of the home! You will love the HUGE sunken living /sitting room that is perfectly situated to entertain family & friends! Heading to the kitchen, you will pass the formal dining room, complete with updated lighting, large enough to hold a sizable dining set. The updated kitchen is a chef’s dream come true – with upgraded appliances throughout – including a glorious SS gas range stove + oven, endless cupboard space + an open shelf pantry that is the ideal place to showcase your favourite kitchen items. The expansive kitchen island is the perfect place to visit, while preparing meals! Just off the kitchen is a den, complete with a beautiful natural gas fireplace. Off the den, you will love the newly added French doors that lead to the expansive backyard. Just down the hall is an updated, full 4 pc-bathroom, complete with spa-like bathtub. Perfectly situated are the 2 extra bedrooms, perfect for the kids, guest room, or home office! One bedroom is currently used as a dressing room; however, this space will be returned to a bedroom! The HUGE Primary bedroom will easily hold your King size bed! Your bedroom is complete with double closets + a 3-pc full bath. Heading downstairs there are 2 more bedrooms, ideal for the teenagers, complete with another full 4-pc bathroom. The new washer/dryer won’t even make laundry feel like a chore, & this room is complete w/ sink & folding counter. Just off the laundry room is a Cold Room for your canned goods! The basement boasts an impressive Theatre Room, equipped with another cozy Gas Fireplace, keeping you toasty, while watching your favourite TV flicks. The basement is complete with a mixed-use area that is currently home to a library and study, but could be used as a kid's playroom, hobby area, home gym, etc.! Heading outside, you will never want to come in during the summer months! The MASSIVE backyard has easy-to-care-for composite decking, that leads into the expansive backyard. The property footprint is massive & houses a hot tub (included), a lovely pergola, a water fountain feature, trees, shrubs, plants of all kinds & a garden area (or turn it into an even larger RV storage area). Your backyard is complete with a Heated, Oversized Double Car garage , with a new garage door, numerous work benches & storage! There is also extra parking next to the garage, which, as previously mentioned, could easily be made bigger to fit your larger RV. This home has Air Conditioning, a Gas line for the BBQ, Central Vac, Hunter Douglas blinds, new windows & doors throughout most of the home + new insulation added around the windows & doors, making this a very energy efficient home! Well maintained furnace (2003), Hot Water tank (2022), newer Water Softener & newer roofs on both the home (2014) + the garage (2021).
Location
Province AB
County Calgary
Area Cal Zone S
Zoning R-C1
Direction S
Rooms
Basement Finished, Full
Interior
Interior Features Central Vacuum, Chandelier, French Door, Kitchen Island, No Smoking Home, See Remarks, Storage, Vinyl Windows
Heating Forced Air, Natural Gas
Cooling Central Air
Flooring Carpet, Cork, Laminate, Tile
Fireplaces Number 2
Fireplaces Type Basement, Blower Fan, Den, Gas, Mantle
Appliance Central Air Conditioner, Dishwasher, Dryer, Garage Control(s), Gas Stove, Range Hood, Refrigerator, Washer, Water Softener, Window Coverings
Laundry In Basement, Laundry Room
Exterior
Garage Additional Parking, Alley Access, Double Garage Detached, Garage Door Opener, Garage Faces Rear, Heated Garage, Oversized, RV Access/Parking
Garage Spaces 2.0
Garage Description Additional Parking, Alley Access, Double Garage Detached, Garage Door Opener, Garage Faces Rear, Heated Garage, Oversized, RV Access/Parking
Fence Fenced, Partial
Community Features Other, Park, Playground, Schools Nearby, Shopping Nearby, Sidewalks, Street Lights
Roof Type Asphalt Shingle,See Remarks
Porch Deck, Other, Patio, Pergola, See Remarks
Lot Frontage 50.0
Total Parking Spaces 4
Building
Lot Description Back Lane, Back Yard, Fruit Trees/Shrub(s), Gazebo, Front Yard, Lawn, Garden, Landscaped, Level, Street Lighting, Private, See Remarks
Foundation Poured Concrete
Architectural Style Bungalow
Level or Stories One
Structure Type Vinyl Siding
Others
Restrictions Encroachment
Tax ID 76812078
Ownership Private
Read Less Info
Want to know what your home might be worth? Contact us for a FREE valuation!

Our team is ready to help you sell your home for the highest possible price ASAP
GET MORE INFORMATION

Agent | License ID: LDKATOCAN






