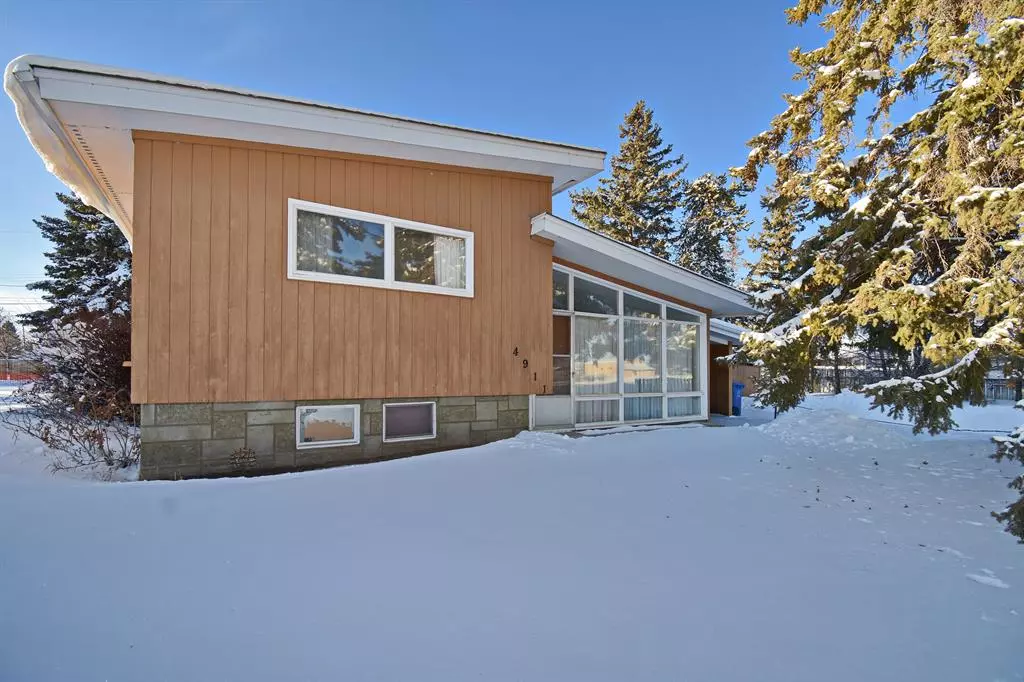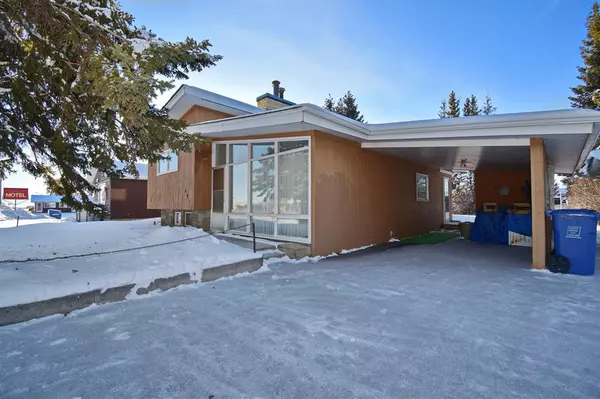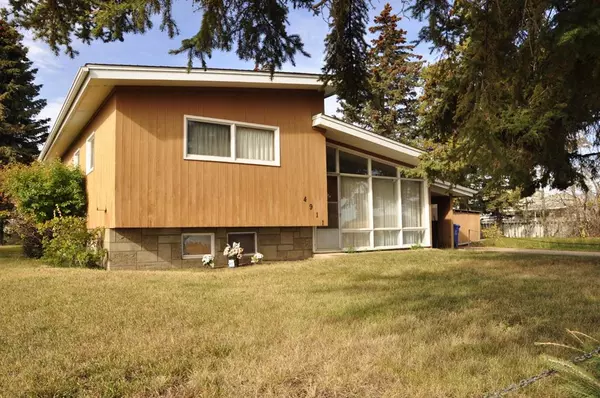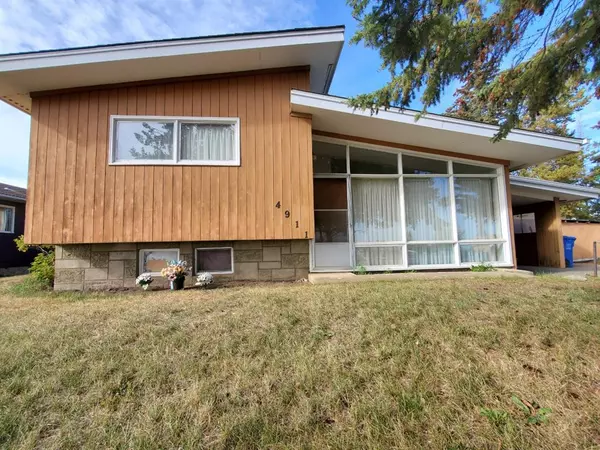$220,000
$239,900
8.3%For more information regarding the value of a property, please contact us for a free consultation.
2 Beds
1 Bath
1,123 SqFt
SOLD DATE : 05/03/2023
Key Details
Sold Price $220,000
Property Type Single Family Home
Sub Type Detached
Listing Status Sold
Purchase Type For Sale
Square Footage 1,123 sqft
Price per Sqft $195
MLS® Listing ID A2028767
Sold Date 05/03/23
Style 3 Level Split
Bedrooms 2
Full Baths 1
Originating Board Grande Prairie
Year Built 1963
Annual Tax Amount $1,558
Tax Year 2020
Lot Size 0.360 Acres
Acres 0.36
Property Description
Welcome to your new home, perfectly located with quick access to the highway on an oversized double lot. Step inside and you'll be greeted by a spacious entry room that leads to the beautiful kitchen with vaulted ceilings, lots of storage, and plenty of counter space for all your cooking needs. The generously sized dining area is perfect for entertaining guests and opens up to the large living room with new carpet, a beautiful wood burning fireplace, and lots of windows to let in natural light. Upstairs, you'll find two very large bedrooms with new carpet and large windows that let in plenty of sunshine. The master bedroom even has access to a recently updated deck, perfect for enjoying your morning coffee or watching the sunset. A large bathroom with an updated tub finishes off the upstairs living space. Head down to the lower level and you'll find a spacious family room with walkout access to the beautiful backyard. The family room features an electric fireplace and has the potential to add a wet bar, making it the perfect spot for entertaining. The large laundry/utility room is equipped with a cold room, perfect for keeping your preserves and veggies fresh all year long. Step outside and you'll find a huge yard with lots of mature trees, offering plenty of shade and privacy. The large carport and huge paved driveway with RV parking provide ample space for all of your vehicles, making it easy to accommodate all your guests. Don't miss out on this amazing opportunity to own your own slice of paradise. Schedule a tour today and fall in love with your new home!
Location
Province AB
County Peace No. 135, M.d. Of
Zoning R
Direction E
Rooms
Basement Full, Partially Finished
Interior
Interior Features Ceiling Fan(s), High Ceilings, Laminate Counters, Open Floorplan, Storage
Heating Fireplace(s), Forced Air, Natural Gas, Wood
Cooling None
Flooring Carpet, Linoleum
Fireplaces Number 1
Fireplaces Type Wood Burning
Appliance See Remarks
Laundry Lower Level
Exterior
Garage Parking Pad, RV Access/Parking
Carport Spaces 2
Garage Description Parking Pad, RV Access/Parking
Fence Partial
Community Features Park, Playground, Schools Nearby, Shopping Nearby, Street Lights
Roof Type Asphalt Shingle
Porch Other
Lot Frontage 116.8
Total Parking Spaces 4
Building
Lot Description Back Lane, City Lot, Cleared, Corner Lot, Few Trees, Front Yard, Lawn, Landscaped, Private
Foundation Poured Concrete
Architectural Style 3 Level Split
Level or Stories 3 Level Split
Structure Type Concrete,Wood Siding
Others
Restrictions Call Lister
Tax ID 56524843
Ownership Private
Read Less Info
Want to know what your home might be worth? Contact us for a FREE valuation!

Our team is ready to help you sell your home for the highest possible price ASAP
GET MORE INFORMATION

Agent | License ID: LDKATOCAN






