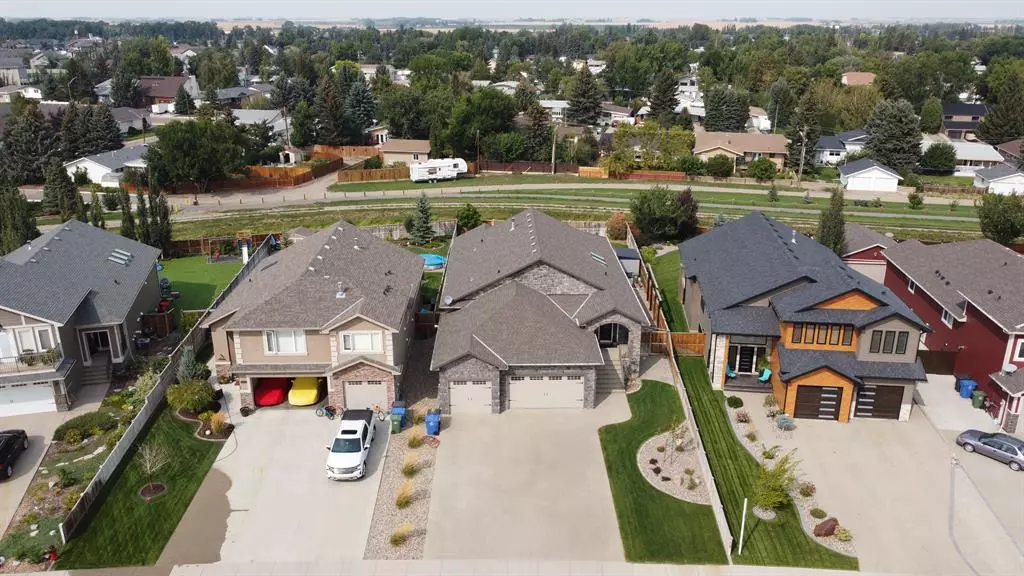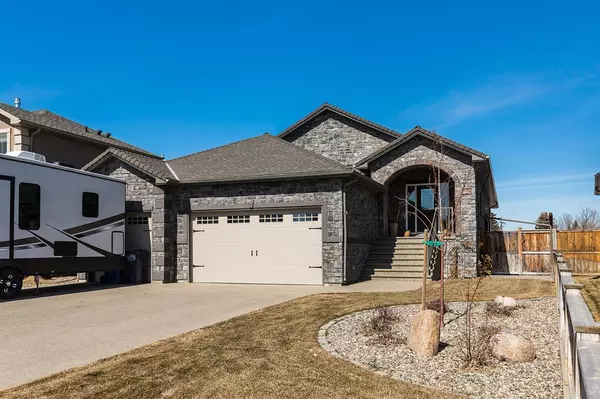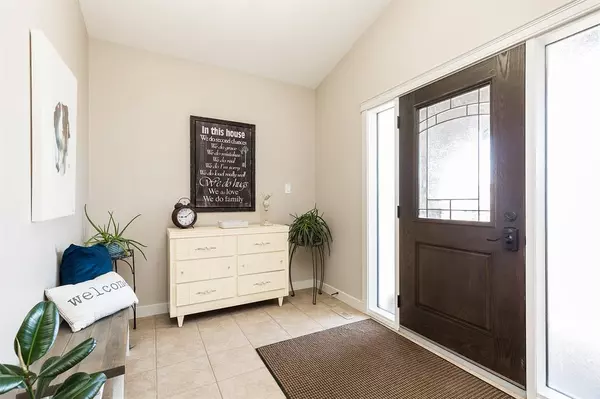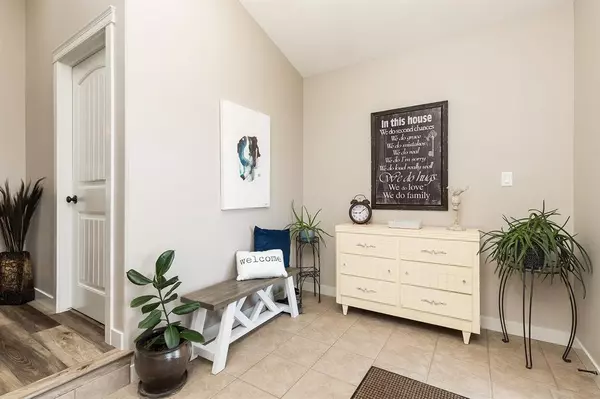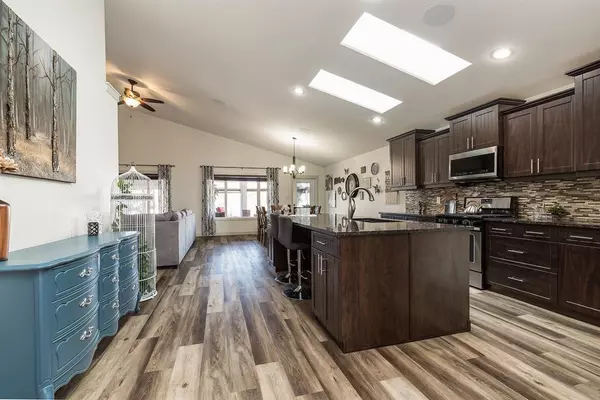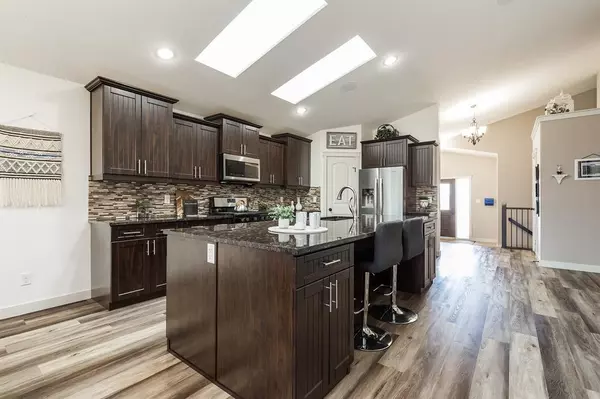$720,000
$699,900
2.9%For more information regarding the value of a property, please contact us for a free consultation.
6 Beds
4 Baths
2,142 SqFt
SOLD DATE : 05/03/2023
Key Details
Sold Price $720,000
Property Type Single Family Home
Sub Type Detached
Listing Status Sold
Purchase Type For Sale
Square Footage 2,142 sqft
Price per Sqft $336
MLS® Listing ID A2035736
Sold Date 05/03/23
Style Bungalow
Bedrooms 6
Full Baths 4
Originating Board Lethbridge and District
Year Built 2012
Annual Tax Amount $6,780
Tax Year 2022
Lot Size 10,830 Sqft
Acres 0.25
Property Description
Welcome to this magnificent bungalow in Coaldale with more than 4,000 square feet of total living space! The main floor is open and inviting. The kitchen has a large island with granite countertops (there are granite countertops throughout the home), and there is a corner pantry. The main floor living room has one of the 3 gas fireplaces in the home, and access to the partially enclosed deck area. On the main there are 3 nice-sized bedrooms, including the primary, (with a walk-in closet the size of a small bedroom). The primary bedroom has an ensuite with double sinks, a tub, and shower, and 2 sided fireplace that also faces the bedroom. You also have access to the covered deck and a hot tub that is included with the home. Main floor laundry is another feature, plus there are hookups on the lower level. The basement is also spacious, with the 4th, 5th, and 6th bedrooms, and 2 large living areas (and 3rd fireplace). It's a walkout so there is easy access to the backyard, decks, and hot tub. You have a wet bar, plus a possibility of another kitchen area if you would like to make a mother-in-law suite. You'll be greeted by a triple garage upon your arrival, offering ample space for your vehicles and storage needs, (the current owners have used it as a gym). This home is great for families too, as it is right across the street from a lovely park. Call your favorite REALTOR today and make an appointment to see this home.
Location
Province AB
County Lethbridge County
Zoning Residential
Direction S
Rooms
Basement Finished, Full
Interior
Interior Features Ceiling Fan(s), Granite Counters, Walk-In Closet(s), Wet Bar
Heating Forced Air, Natural Gas
Cooling Central Air
Flooring Carpet, Tile, Vinyl
Fireplaces Number 3
Fireplaces Type Family Room, Gas, Living Room, Master Bedroom
Appliance See Remarks
Laundry Main Level
Exterior
Garage Concrete Driveway, Triple Garage Attached
Garage Spaces 3.0
Garage Description Concrete Driveway, Triple Garage Attached
Fence Fenced
Community Features Golf, Playground, Schools Nearby, Shopping Nearby
Roof Type Asphalt Shingle
Porch Deck
Lot Frontage 57.0
Total Parking Spaces 3
Building
Lot Description Back Yard, Front Yard, Landscaped, Standard Shaped Lot
Foundation Poured Concrete
Architectural Style Bungalow
Level or Stories One
Structure Type Composite Siding,Stucco,Wood Frame
Others
Restrictions None Known
Tax ID 56222993
Ownership Private
Read Less Info
Want to know what your home might be worth? Contact us for a FREE valuation!

Our team is ready to help you sell your home for the highest possible price ASAP
GET MORE INFORMATION

Agent | License ID: LDKATOCAN

