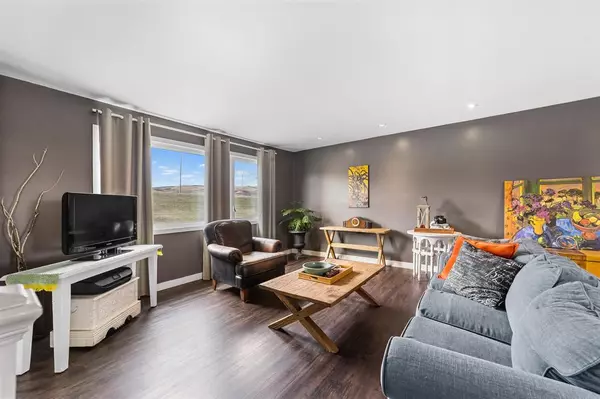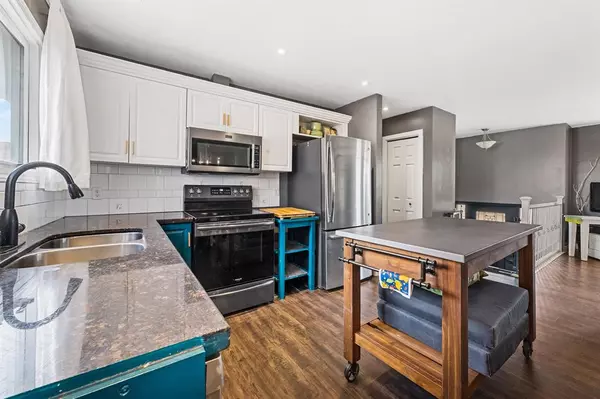$516,000
$524,900
1.7%For more information regarding the value of a property, please contact us for a free consultation.
4 Beds
2 Baths
960 SqFt
SOLD DATE : 05/02/2023
Key Details
Sold Price $516,000
Property Type Single Family Home
Sub Type Detached
Listing Status Sold
Purchase Type For Sale
Square Footage 960 sqft
Price per Sqft $537
Subdivision North Haven Upper
MLS® Listing ID A2038713
Sold Date 05/02/23
Style Bi-Level
Bedrooms 4
Full Baths 2
Originating Board Calgary
Year Built 1976
Annual Tax Amount $2,963
Tax Year 2022
Lot Size 5,984 Sqft
Acres 0.14
Property Description
Project home! Bring your ideas and take advantage of this incredible location with expansive views of Nose Hill Park, right across the street from this amazing Bi-level home. The open concept main living area is ready to entertain with an updated kitchen including stainless appliances, granite countertops and movable prep island. The large dining area opens up onto the large back deck, while the living room features the views of Nose Hill. Two generous bedrooms share a full bathroom. Head to the lower level to find the enormous family room with loads of natural light. Two additional bedrooms, and second full bathroom and the laundry complete the lower level. Head outside to enjoy the morning sun in the large South-East facing deck and patio in the beautiful back yard with great development potential for a detached garage or even future walk-out potential. Close to the Calgary Winter Club and just steps to the best dog-walk in Calgary. Book a showing today! *** Visit the Open House on Saturday April 22 from 2-4:30pm***
Location
Province AB
County Calgary
Area Cal Zone N
Zoning R-C1
Direction W
Rooms
Basement Finished, Full
Interior
Interior Features See Remarks
Heating Forced Air, Natural Gas
Cooling None
Flooring Laminate, Linoleum, Vinyl Plank
Appliance Dishwasher, Dryer, Electric Stove, Refrigerator, Washer, Window Coverings
Laundry In Basement
Exterior
Garage None, On Street
Garage Description None, On Street
Fence Fenced
Community Features None
Roof Type Asphalt Shingle
Porch Deck, Patio
Lot Frontage 60.04
Building
Lot Description Views
Foundation Poured Concrete
Architectural Style Bi-Level
Level or Stories Bi-Level
Structure Type Aluminum Siding ,Wood Frame
Others
Restrictions None Known
Tax ID 76550254
Ownership Private
Read Less Info
Want to know what your home might be worth? Contact us for a FREE valuation!

Our team is ready to help you sell your home for the highest possible price ASAP
GET MORE INFORMATION

Agent | License ID: LDKATOCAN






