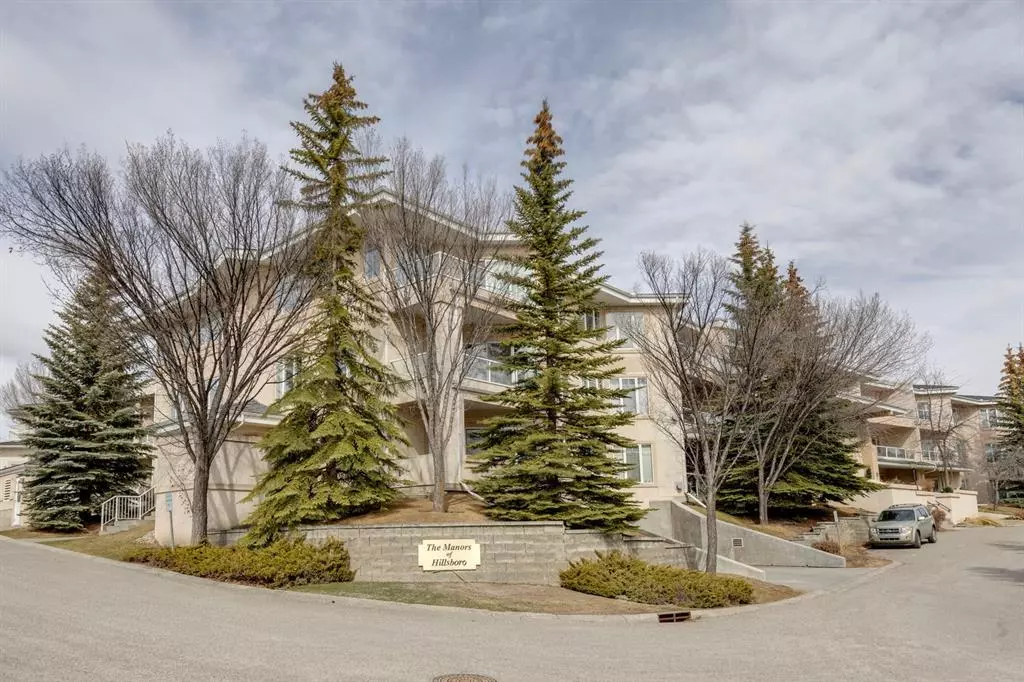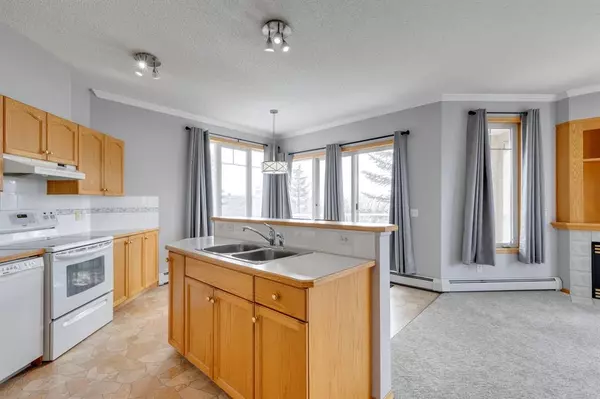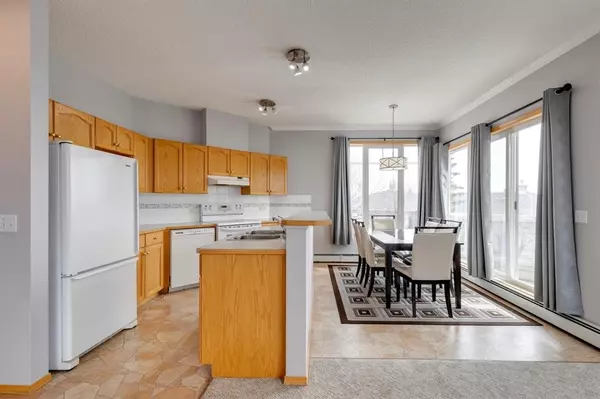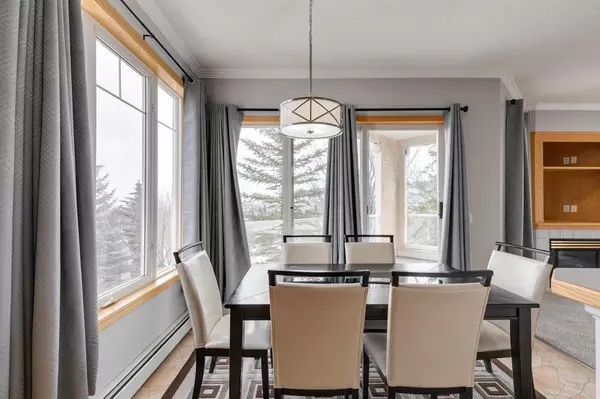$276,000
$279,900
1.4%For more information regarding the value of a property, please contact us for a free consultation.
2 Beds
2 Baths
891 SqFt
SOLD DATE : 05/02/2023
Key Details
Sold Price $276,000
Property Type Condo
Sub Type Apartment
Listing Status Sold
Purchase Type For Sale
Square Footage 891 sqft
Price per Sqft $309
Subdivision Edgemont
MLS® Listing ID A2042629
Sold Date 05/02/23
Style Apartment
Bedrooms 2
Full Baths 2
Condo Fees $663/mo
Originating Board Calgary
Year Built 1998
Annual Tax Amount $1,387
Tax Year 2022
Property Description
This beautifully maintained and recently upgraded 2-bedroom, 2 bath condo is nestled in the popular NW community of Edgemont. Offering 891 sq. ft., this open floor plan includes 9 foot ceilings, a spacious kitchen w/breakfast bar, separate dining area with access to a private balcony and cozy living room complete with gas fireplace. The large primary bedroom offers a 3-piece ensuite and stunning views of the ravine, and the additional bedroom is on the opposite side of the unit for maximum privacy. There is also another full 4-piece bathroom and laundry room with additional storage. The list of upgrades in recent years include new carpeting, lighting & curtains. The washer & dryer were just purchased in 2022. This property comes with a titled underground (heated/secure) parking stall with a convenient full length storage cage above. Roofs were recently replaced throughout the entire complex (incl. villas & townhomes) without the use of the Reserve Fund. This complex is in a serene setting which backs to the Edgemont Ravine and is within walking distance to parks, playgrounds and public transit. Close to Co-op, Superstore, Foothills Alliance Preschool & Kindergarten, Tom Baines School, and several shops & restaurants. Easy Access to both the downtown core & mountains via Shaganappi & Stoney Trail. This is an ideal purchase for a professional couple or would make for a fantastic revenue property. A must see!
Location
Province AB
County Calgary
Area Cal Zone Nw
Zoning M-C1 d75
Direction E
Interior
Interior Features Breakfast Bar
Heating Baseboard, Fireplace(s), Natural Gas
Cooling None
Flooring Carpet, Linoleum
Fireplaces Number 1
Fireplaces Type Gas
Appliance Dishwasher, Electric Stove, Microwave, Range Hood, Refrigerator, Washer/Dryer, Window Coverings
Laundry Laundry Room, Main Level
Exterior
Garage Parkade, Underground
Garage Description Parkade, Underground
Community Features Park, Playground, Schools Nearby, Shopping Nearby
Amenities Available Elevator(s), Secured Parking, Storage, Visitor Parking
Porch Balcony(s)
Exposure SW
Total Parking Spaces 1
Building
Story 3
Architectural Style Apartment
Level or Stories Single Level Unit
Structure Type Stucco,Wood Frame
Others
HOA Fee Include Common Area Maintenance,Heat,Insurance,Parking,Professional Management,Reserve Fund Contributions,Snow Removal,Trash,Water
Restrictions Restrictive Covenant-Building Design/Size
Ownership Private
Pets Description Restrictions, Yes
Read Less Info
Want to know what your home might be worth? Contact us for a FREE valuation!

Our team is ready to help you sell your home for the highest possible price ASAP
GET MORE INFORMATION

Agent | License ID: LDKATOCAN






