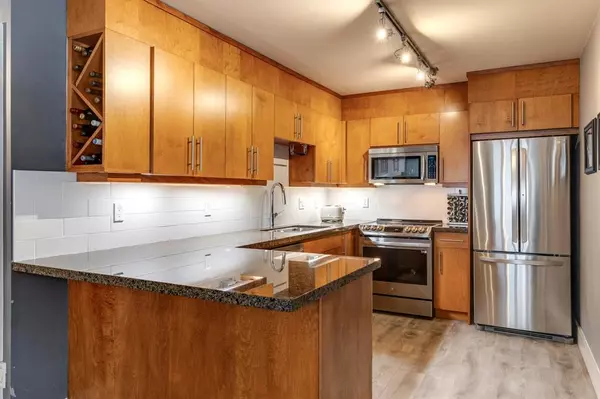$302,000
$309,000
2.3%For more information regarding the value of a property, please contact us for a free consultation.
2 Beds
2 Baths
1,170 SqFt
SOLD DATE : 05/02/2023
Key Details
Sold Price $302,000
Property Type Condo
Sub Type Apartment
Listing Status Sold
Purchase Type For Sale
Square Footage 1,170 sqft
Price per Sqft $258
Subdivision Crescent Heights
MLS® Listing ID A2034659
Sold Date 05/02/23
Style Low-Rise(1-4)
Bedrooms 2
Full Baths 2
Condo Fees $898/mo
Originating Board Calgary
Year Built 1980
Annual Tax Amount $1,440
Tax Year 2022
Property Description
Meet “Cali” - The stunning 2 bedroom, 2 bathroom condo located in the Regal Ridge complex in Crescent Heights. Boasting an unbeatable location within walking distance to downtown and the Bow River pathways, this condo is the epitome of urban living. As soon as you step inside, you'll be greeted by an abundance of natural light that floods the space, creating a warm and inviting atmosphere. The gourmet kitchen is a chef's dream, complete with sleek granite countertops, stainless steel appliances, and a slide-in induction range that makes cooking a breeze. The living room is the perfect place to relax and unwind after a long day, with a cozy fireplace that stretches from floor to ceiling and is surrounded by elegant marble. Step outside onto the south-facing patio and take in the stunning views of the surrounding area. The primary suite is generously sized and features an ensuite bathroom and a second fireplace, making it the perfect retreat for rest and relaxation. The second bedroom is adjacent to a spacious and modern 4 piece bathroom with a rainshower head. Additional features of this condo include in-suite laundry, lots of storage, and an underground parking stall for added convenience. The building also boasts an incredible ROOFTOP PATIO with 180-degree views of the city and mountains, making it the perfect spot for summer parties and gatherings. In addition to all the amazing features mentioned before, it's worth noting that Cali also boasts top-of-the-line Riobel faucets throughout the condo. These high-quality fixtures add a touch of luxury to the space and are a testament to the attention to detail that went into designing this beautiful home. Located in a very walkable community, close to Rotary Park and the ridge overlooking downtown, as well as an array of restaurants and shops. This concrete building offers a very spacious floorplan and has been updated with new flooring in 2023, making it the perfect place to call home. Book your showing today!
Location
Province AB
County Calgary
Area Cal Zone Cc
Zoning M-C1
Direction S
Interior
Interior Features Breakfast Bar, Granite Counters, Open Floorplan, Storage
Heating Baseboard, Natural Gas
Cooling None
Flooring Laminate, Tile
Fireplaces Number 2
Fireplaces Type Wood Burning
Appliance Built-In Range, Dishwasher, Induction Cooktop, Microwave Hood Fan, Refrigerator, Washer/Dryer, Window Coverings
Laundry In Unit
Exterior
Garage Assigned, Parkade, Underground
Garage Description Assigned, Parkade, Underground
Community Features Playground
Amenities Available Roof Deck
Roof Type Tar/Gravel
Porch Balcony(s), Rooftop Patio
Exposure S
Total Parking Spaces 1
Building
Story 3
Foundation Poured Concrete
Architectural Style Low-Rise(1-4)
Level or Stories Single Level Unit
Structure Type Brick,Concrete
Others
HOA Fee Include Heat,Insurance,Maintenance Grounds,Parking,Professional Management,Reserve Fund Contributions,Sewer,Snow Removal,Water
Restrictions Pet Restrictions or Board approval Required
Ownership Private
Pets Description Restrictions, Yes
Read Less Info
Want to know what your home might be worth? Contact us for a FREE valuation!

Our team is ready to help you sell your home for the highest possible price ASAP
GET MORE INFORMATION

Agent | License ID: LDKATOCAN






