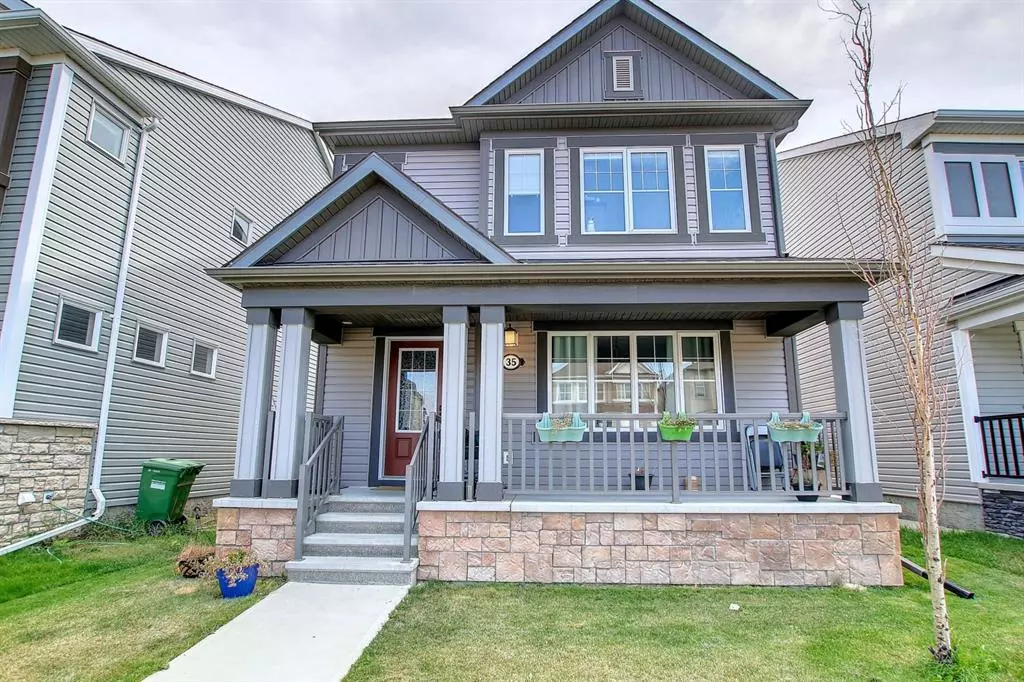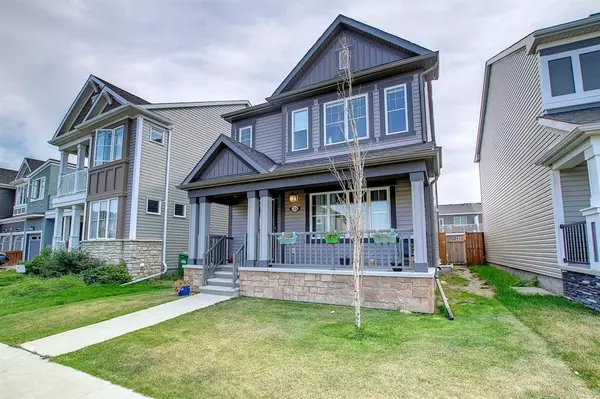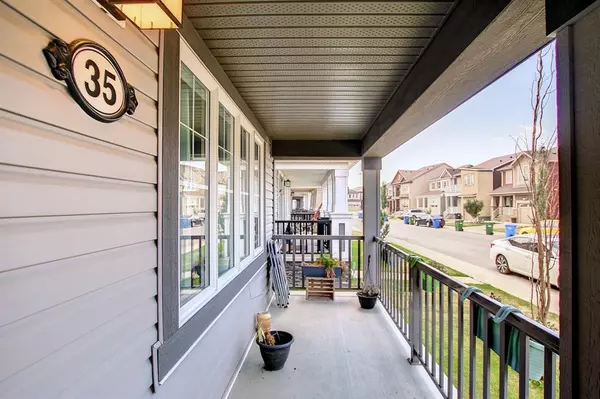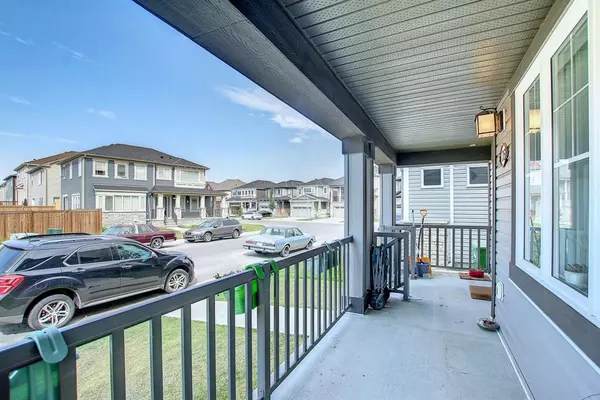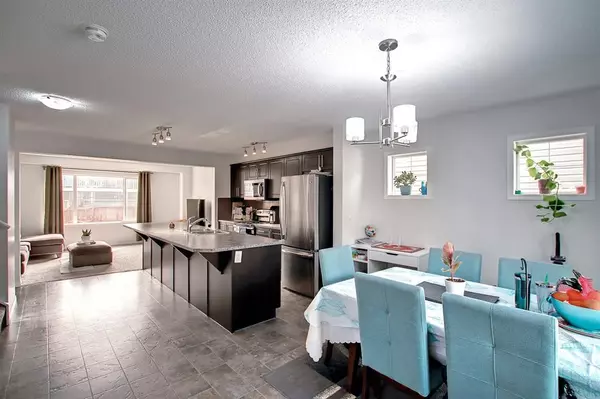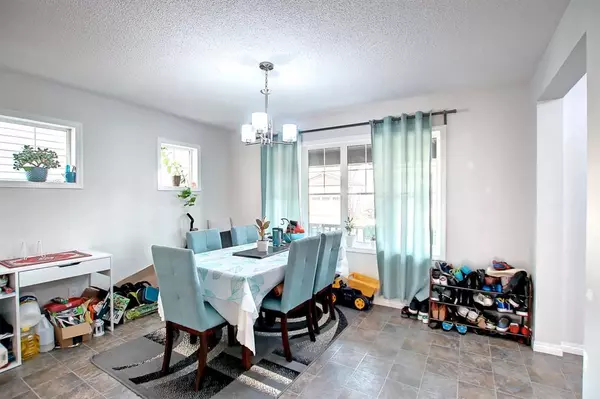$504,000
$499,900
0.8%For more information regarding the value of a property, please contact us for a free consultation.
3 Beds
3 Baths
1,439 SqFt
SOLD DATE : 05/02/2023
Key Details
Sold Price $504,000
Property Type Single Family Home
Sub Type Detached
Listing Status Sold
Purchase Type For Sale
Square Footage 1,439 sqft
Price per Sqft $350
Subdivision Cityscape
MLS® Listing ID A2037774
Sold Date 05/02/23
Style 2 Storey
Bedrooms 3
Full Baths 2
Half Baths 1
Originating Board Calgary
Year Built 2014
Annual Tax Amount $2,656
Tax Year 2022
Lot Size 2,830 Sqft
Acres 0.06
Property Description
Back on market due to financing. Welcome to your dream home in the highly sought-after community of Cityscape in NE Calgary! This stunning 3 bedroom, 2.5 bathroom house is perfectly situated close to schools, shopping centers, and main routes, making it an ideal location for families and professionals alike.
As you step inside, you'll be greeted by an open concept living area with large windows that allow natural light to flow throughout the space. The modern kitchen is equipped with stainless steel appliances, ample storage space, and a massive 12 foot island that is perfect for quick meals or entertaining guests.
The upper level features a spacious master bedroom with his and hers closets and a 4 piece ensuite bathroom, as well as two additional bedrooms that share a full 4-piece bathroom. The laundry room is located in the basement.
The unfinished basement provides ample space for storage or can be developed into additional living space to suit your needs. The backyard is fully fenced and perfect for outdoor gatherings or playtime with the kids.
This home is located in the vibrant community of Cityscape, which offers an array of amenities such as parks, playgrounds, and walking paths. With easy access to major routes such as Stoney Trail and Deerfoot Trail, you'll have quick and convenient access to all parts of the city.
Don't miss this amazing opportunity to own your dream home in one of NE Calgary's most desirable communities. Book your showing today!
Location
Province AB
County Calgary
Area Cal Zone Ne
Zoning DC
Direction W
Rooms
Basement Full, Unfinished
Interior
Interior Features See Remarks
Heating Forced Air
Cooling None
Flooring Carpet, Linoleum
Appliance Dishwasher, Electric Oven, Electric Stove, Microwave Hood Fan, Refrigerator, Washer/Dryer
Laundry In Basement
Exterior
Garage Off Street, Parking Pad
Garage Description Off Street, Parking Pad
Fence Fenced
Community Features Other, Park, Playground, Schools Nearby, Shopping Nearby, Street Lights
Roof Type Asphalt Shingle
Porch Front Porch
Lot Frontage 31.4
Exposure W
Total Parking Spaces 4
Building
Lot Description Back Lane, Back Yard, Level
Foundation Poured Concrete
Architectural Style 2 Storey
Level or Stories Two
Structure Type Mixed,Other,See Remarks
Others
Restrictions None Known
Tax ID 76558066
Ownership Private
Read Less Info
Want to know what your home might be worth? Contact us for a FREE valuation!

Our team is ready to help you sell your home for the highest possible price ASAP
GET MORE INFORMATION

Agent | License ID: LDKATOCAN

