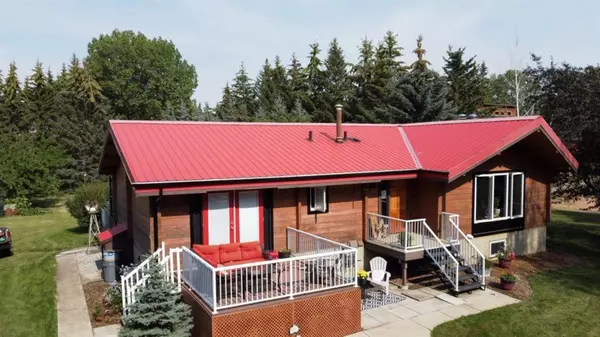$712,500
$749,900
5.0%For more information regarding the value of a property, please contact us for a free consultation.
6 Beds
3 Baths
1,676 SqFt
SOLD DATE : 05/02/2023
Key Details
Sold Price $712,500
Property Type Single Family Home
Sub Type Detached
Listing Status Sold
Purchase Type For Sale
Square Footage 1,676 sqft
Price per Sqft $425
MLS® Listing ID A2025953
Sold Date 05/02/23
Style Acreage with Residence,Bungalow
Bedrooms 6
Full Baths 3
Originating Board Calgary
Year Built 1982
Annual Tax Amount $4,668
Tax Year 2022
Lot Size 1.170 Acres
Acres 1.17
Property Description
YES OLDS HAS ACREAGES IN TOWN! This Fabulous acreage located in the desirable Imperial Estates of Olds.
Fit for a family or multigeneration Family. Bungalow "6 Bedrooms"
1.16 acres of titled land . for gardens, endless times outside with pricy of Mature trees ! Fully Town Serviced.
1675 sq ft Bungalow ,Pan Abode style cedar log construction, 3 Bedroom s up! 3 Bedrooms Down PLUS Den ( no closet bedroom 7).
Recent Renovation's include, all windows, Kitchen cabinets and Granite countertops. washroom vanity and showers. 2 brand new high efficiency Nat Gas furnaces, Home has also had metal roofing with insulation added under. 3 Decks all with access into the home and stairs into the yard. Magnificent perimeter treed acreage gives your family so much privacy. Walking trials directly behind to shopping and sports fields. Triple detached insulated 38 x 24 Garage ,(3 x 12' x 24' Individual bays Bays on concrete,) "PLUS" a separate entry 16' x 24' ARTS AND CRAFT AREA /Office. Heated and plumbing in place. IMAGINE ITS YOUR GET AWAY AREA.
Beautiful fully developed yard, fruit trees, perimeter Spruce trees, Raised Gardens, Fire pit with sitting shelter. This acreage has PAVED DRIVEWAY to Home and Garage. Plenty of parking. A must see! From the comfort of your home. Take the I-Guide 360 walkthrough with this listing!
Location
Province AB
County Mountain View County
Zoning R5A
Direction SW
Rooms
Basement Finished, Full
Interior
Interior Features Ceiling Fan(s), Granite Counters, Natural Woodwork, Vaulted Ceiling(s)
Heating Forced Air, Natural Gas
Cooling None
Flooring Ceramic Tile, Hardwood, Laminate
Fireplaces Number 1
Fireplaces Type Insert, Living Room, Wood Burning
Appliance Dishwasher, Electric Range, Microwave Hood Fan, Refrigerator, Washer/Dryer, Window Coverings
Laundry Main Level
Exterior
Garage 220 Volt Wiring, Driveway, Paved, Triple Garage Detached, Workshop in Garage
Garage Spaces 3.0
Garage Description 220 Volt Wiring, Driveway, Paved, Triple Garage Detached, Workshop in Garage
Fence None
Community Features Park, Playground, Schools Nearby, Shopping Nearby
Utilities Available Underground Utilities
Roof Type Metal
Porch Deck, Front Porch, Side Porch
Lot Frontage 99.74
Exposure SW
Total Parking Spaces 8
Building
Lot Description Cul-De-Sac, Pie Shaped Lot, Private, Treed
Building Description Log,Wood Frame, 2 Sheds, 1 firepit shelter, Garage with Serviced Heated Craft room above.
Foundation Wood
Sewer Public Sewer
Water Public
Architectural Style Acreage with Residence, Bungalow
Level or Stories One
Structure Type Log,Wood Frame
Others
Restrictions None Known
Tax ID 56869583
Ownership Private
Read Less Info
Want to know what your home might be worth? Contact us for a FREE valuation!

Our team is ready to help you sell your home for the highest possible price ASAP
GET MORE INFORMATION

Agent | License ID: LDKATOCAN






