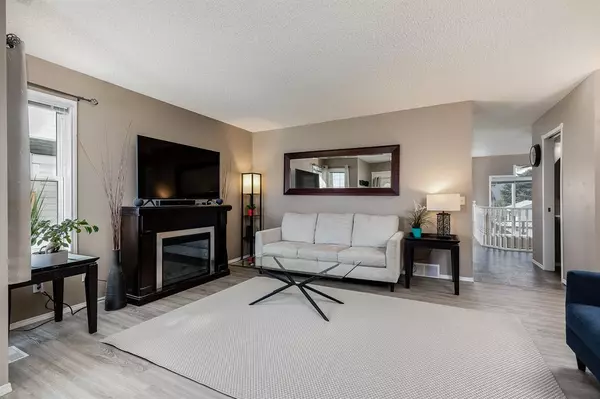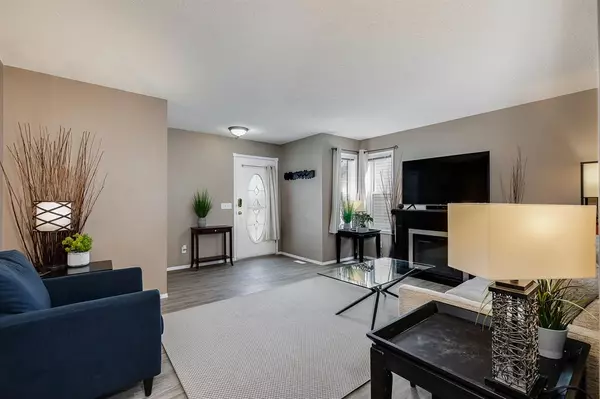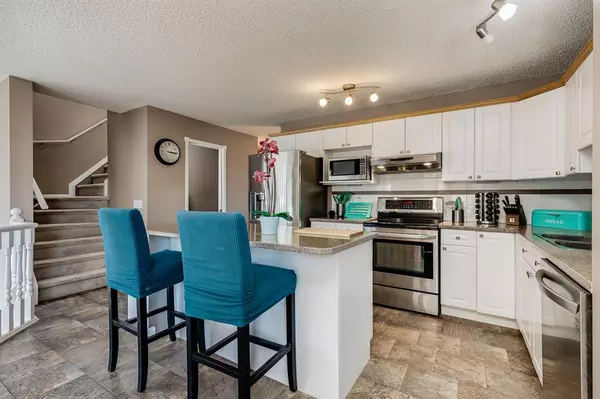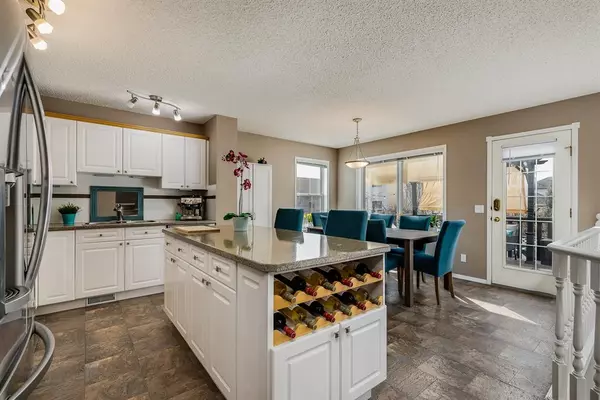$635,000
$599,999
5.8%For more information regarding the value of a property, please contact us for a free consultation.
4 Beds
4 Baths
1,547 SqFt
SOLD DATE : 05/02/2023
Key Details
Sold Price $635,000
Property Type Single Family Home
Sub Type Detached
Listing Status Sold
Purchase Type For Sale
Square Footage 1,547 sqft
Price per Sqft $410
Subdivision Arbour Lake
MLS® Listing ID A2041099
Sold Date 05/02/23
Style 2 Storey
Bedrooms 4
Full Baths 3
Half Baths 1
HOA Fees $21/ann
HOA Y/N 1
Originating Board Calgary
Year Built 1997
Annual Tax Amount $3,464
Tax Year 2022
Lot Size 4,058 Sqft
Acres 0.09
Property Description
Welcome to your dream family home in the heart of NW Calgary's exclusive lake community! This stunning property is steps away from the lake, parks, shopping, and schools, making it the perfect location for active families. With 2,076 SqFt of functional living space, this home offers a smart floor plan that maximizes every square foot.
As you enter the main level, you'll be greeted by a well-appointed family room featuring new LVP flooring creating a warm and inviting atmosphere. The kitchen and dining area with abundant natural light pouring in from the west-facing windows, are perfect for entertaining, with ample space for family gatherings and socializing. Upstairs, you'll find three oversized bedrooms, including a west-facing primary bedroom with a full ensuite and walk-in closet, providing the ultimate retreat for relaxation and privacy.
The finished basement is a true gem, boasting a rec room with a soaring 17' cathedral ceiling and a natural gas fireplace, seamlessly tying in with the main floor and creating a cozy space for families to unwind and make memories together. Additionally, you'll find a 3rd full bathroom, a 4th bedroom, and additional storage space, providing all the room you need for your growing family.
The backyard is a true oasis, featuring a deck with a pergola, expanded green space, and a playground, perfect for outdoor activities and entertaining. This home also offers numerous highlights, including a 2016 high-efficiency furnace, AC, and HW tank, 2019 appliances, and a 2017 roof replacement, ensuring comfort and peace of mind for years to come.
One of the major advantages of this home is its unmatched walkability, with St. Ambrose School just 500 meters away, Arbour Lake Community access only 600 meters away, Crowfoot YMCA just 1 KM away, and Crowfoot LRT Station only 1.1 KM away. Additionally, Crowfoot Crossing Shopping district, which includes Safeway, movie theaters, and multiple restaurants, is conveniently located just 600 meters away, providing everything you need right at your fingertips.
Don't miss this incredible opportunity to own a family home in Calgary's only lake community! With its prime location, functional layout, and numerous features, this home is sure to exceed your expectations. Schedule a showing today and make this house your forever home!
Location
Province AB
County Calgary
Area Cal Zone Nw
Zoning R-C2
Direction E
Rooms
Basement Finished, Full
Interior
Interior Features Ceiling Fan(s), High Ceilings, Kitchen Island, Laminate Counters, No Smoking Home, Vaulted Ceiling(s), Vinyl Windows
Heating Forced Air, Natural Gas
Cooling Central Air
Flooring Carpet, Laminate, Linoleum
Fireplaces Number 1
Fireplaces Type Gas
Appliance Dishwasher, Dryer, Electric Stove, Garage Control(s), Humidifier, Range Hood, Refrigerator, See Remarks, Washer, Window Coverings
Laundry Main Level
Exterior
Garage Double Garage Attached
Garage Spaces 2.0
Garage Description Double Garage Attached
Fence Fenced
Community Features Clubhouse, Fishing, Golf, Lake, Park, Playground, Schools Nearby, Shopping Nearby, Sidewalks, Street Lights, Tennis Court(s)
Amenities Available Beach Access, Clubhouse, Park, Parking
Roof Type Asphalt Shingle
Porch Deck, Patio
Lot Frontage 36.29
Exposure E
Total Parking Spaces 4
Building
Lot Description Back Yard, Front Yard, Lawn, Landscaped, Level
Foundation Poured Concrete
Architectural Style 2 Storey
Level or Stories Two
Structure Type Concrete,Vinyl Siding,Wood Frame
Others
Restrictions Restrictive Covenant-Building Design/Size,Utility Right Of Way
Tax ID 76367780
Ownership Private
Read Less Info
Want to know what your home might be worth? Contact us for a FREE valuation!

Our team is ready to help you sell your home for the highest possible price ASAP
GET MORE INFORMATION

Agent | License ID: LDKATOCAN






