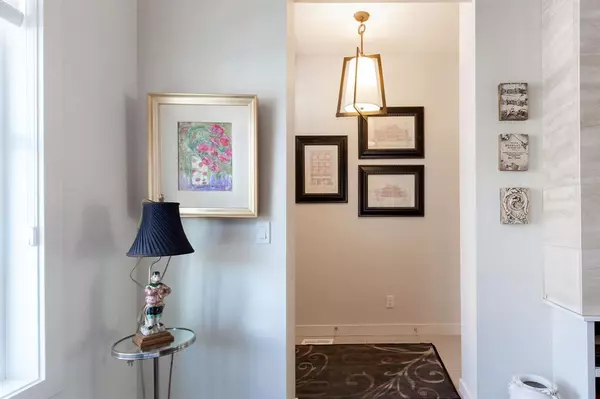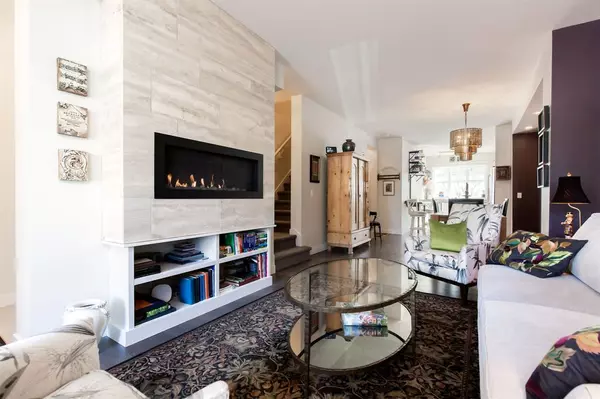$645,000
$645,000
For more information regarding the value of a property, please contact us for a free consultation.
3 Beds
4 Baths
1,348 SqFt
SOLD DATE : 05/02/2023
Key Details
Sold Price $645,000
Property Type Townhouse
Sub Type Row/Townhouse
Listing Status Sold
Purchase Type For Sale
Square Footage 1,348 sqft
Price per Sqft $478
Subdivision Currie Barracks
MLS® Listing ID A2034018
Sold Date 05/02/23
Style 2 Storey
Bedrooms 3
Full Baths 3
Half Baths 1
Condo Fees $340
Originating Board Calgary
Year Built 2014
Annual Tax Amount $4,075
Tax Year 2022
Lot Size 1,614 Sqft
Acres 0.04
Property Description
Welcome to this exquisite, one-of-a-kind townhouse in the sought after Currie, which once served as the original showhome for this boutique complex. This 2+1 bedroom, 3.5-bathroom gem boasts a unique and luxurious design, and tons of over the top upgrades offering an exceptional living experience. Step inside to discover 9-foot ceilings on both the main and second floors, complemented by luxury flat finish ceilings on the main level. Warm up in the cozy living area, featuring a gas fireplace with built-in bookcases adding a touch of sophistication. Entertain in style with a custom wine storage bar and prepare gourmet meals in the stunning kitchen, which includes upgraded cabinetry and hardware, stone countertops, and a glass tile backsplash. Premium Bosch appliances, a custom raw edge serving bar, open shelving, and a custom pantry round out this culinary dream space. The main floor as well as basement bedroom boast engineered wood floors, while ceramic tile graces the entries and bathrooms. Unwind in the spacious primary bedroom suite, designed to accommodate a king-sized bed, and indulge in the luxurious ensuite bath featuring ceramic tile up to the ceiling and an upgraded shower. A custom walk-in closet organizer from Perfect Fit Closets ensures your wardrobe stays in perfect order. Additional highlights include an upgraded toilet in the powder room, a custom-built closet with seat and sliding barn door in the back entry, and a phantom screen to the backyard. Designer lighting fixtures adorn almost every room, and the large loft-style office space includes an upgraded designer fan. Laundry is a breeze with the full-size Whirlpool stacking washer and dryer. The fully finished basement level offers a third bedroom with French doors and a spacious family room with double-sized Murphy bed included. An upgraded humidifier and dual-zone furnace ensure year-round comfort. Park your vehicle in the oversized single garage, complete with built-in wall storage for optimal space utilization. Step outside to enjoy a beautifully designed backyard landscape featuring two raised gardens, patio stones, a rock garden, and a mature flowering tree. All across the street from Alexandria Park Don't miss your chance to own this truly unique and luxurious boutique home in the heart of Currie. Schedule a private showing today and discover the extraordinary lifestyle that awaits you!
Location
Province AB
County Calgary
Area Cal Zone W
Zoning DC
Direction N
Rooms
Basement Finished, Full
Interior
Interior Features Bookcases, Breakfast Bar, Ceiling Fan(s), Closet Organizers, French Door, High Ceilings, No Smoking Home, Pantry, See Remarks, Stone Counters, Vinyl Windows
Heating Forced Air, Natural Gas
Cooling None
Flooring Carpet, Ceramic Tile, Other
Fireplaces Number 1
Fireplaces Type Gas, Living Room
Appliance Dishwasher, Gas Stove, Humidifier, Microwave Hood Fan, Refrigerator, See Remarks, Washer/Dryer Stacked, Window Coverings, Wine Refrigerator
Laundry In Unit, Upper Level
Exterior
Garage Oversized, Single Garage Attached
Garage Spaces 1.0
Garage Description Oversized, Single Garage Attached
Fence Cross Fenced, Fenced
Community Features Park, Playground, Schools Nearby, Shopping Nearby
Amenities Available None
Roof Type Asphalt Shingle
Porch Deck, See Remarks
Lot Frontage 16.41
Exposure N
Total Parking Spaces 1
Building
Lot Description Back Lane
Foundation Poured Concrete
Architectural Style 2 Storey
Level or Stories Two
Structure Type Wood Frame
Others
HOA Fee Include Common Area Maintenance,Insurance,Maintenance Grounds,Professional Management,Reserve Fund Contributions
Restrictions Board Approval
Ownership Private
Pets Description Yes
Read Less Info
Want to know what your home might be worth? Contact us for a FREE valuation!

Our team is ready to help you sell your home for the highest possible price ASAP
GET MORE INFORMATION

Agent | License ID: LDKATOCAN






