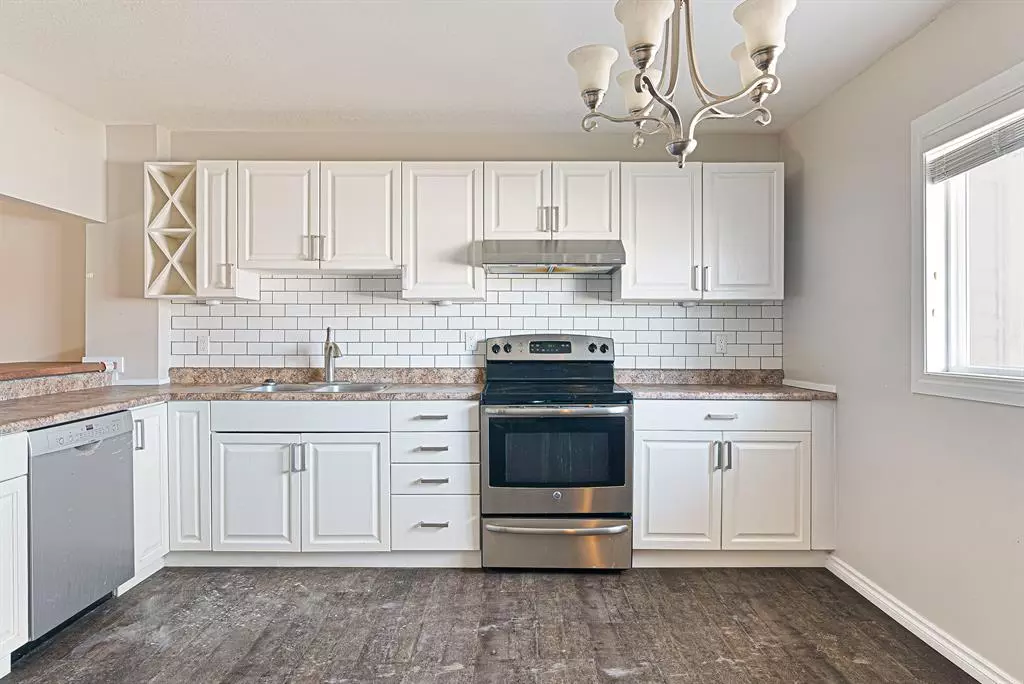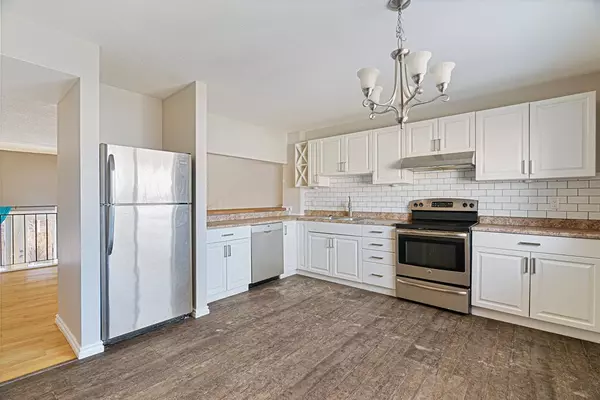$138,000
$149,900
7.9%For more information regarding the value of a property, please contact us for a free consultation.
4 Beds
3 Baths
1,560 SqFt
SOLD DATE : 05/02/2023
Key Details
Sold Price $138,000
Property Type Townhouse
Sub Type Row/Townhouse
Listing Status Sold
Purchase Type For Sale
Square Footage 1,560 sqft
Price per Sqft $88
Subdivision Thickwood
MLS® Listing ID A2038107
Sold Date 05/02/23
Style 3 Storey
Bedrooms 4
Full Baths 1
Half Baths 2
Condo Fees $654
Originating Board Fort McMurray
Year Built 1976
Annual Tax Amount $812
Tax Year 2022
Property Description
4 BEDROOMS - RARE FIND! Low maintenance living, welcome to 87 Silin Forest Road. This townhouse is located in the perfect location for a family/person who works in Thickwood! Close to ALL amenities including Elementary schools & High school. Walking in you have a decent entry way with access to your attached 13 x 22 garage. You have a massive living room + up a short flight of stairs is your formal dining space open to below. The kitchen offers a L-shaped layout, with white cabinetry & HUGE walk-in pantry. Additionally this kitchen is large enough to install a kitchen island for ample prep space. There is a half bath on this level. On the top level of this home is 4 BEDROOMS + 1 full four piece bathroom + a half ensuite in the primary bedroom. The basement is finished + you have a separate laundry room. OVER 1800+ of total living space + a private fenced rear patio space. Call to view today!
Location
Province AB
County Wood Buffalo
Area Fm Northwest
Zoning R3
Direction W
Rooms
Basement Finished, Full
Interior
Interior Features Closet Organizers, Laminate Counters, See Remarks, Walk-In Closet(s)
Heating Forced Air, Natural Gas
Cooling None
Flooring Carpet, Laminate, Tile
Appliance See Remarks
Laundry In Basement
Exterior
Garage Single Garage Attached
Garage Spaces 1.0
Garage Description Single Garage Attached
Fence Fenced
Community Features Playground, Schools Nearby, Shopping Nearby, Sidewalks, Street Lights
Amenities Available Fitness Center, Playground, Visitor Parking
Roof Type Asphalt Shingle
Porch Patio
Exposure W
Total Parking Spaces 2
Building
Lot Description Back Yard, Low Maintenance Landscape
Foundation Poured Concrete
Architectural Style 3 Storey
Level or Stories Three Or More
Structure Type Mixed,Vinyl Siding
New Construction 1
Others
HOA Fee Include Common Area Maintenance,Insurance,Maintenance Grounds,Parking,Professional Management,Reserve Fund Contributions,Snow Removal,Trash
Restrictions Board Approval
Tax ID 76151541
Ownership Bank/Financial Institution Owned
Pets Description Call
Read Less Info
Want to know what your home might be worth? Contact us for a FREE valuation!

Our team is ready to help you sell your home for the highest possible price ASAP
GET MORE INFORMATION

Agent | License ID: LDKATOCAN






