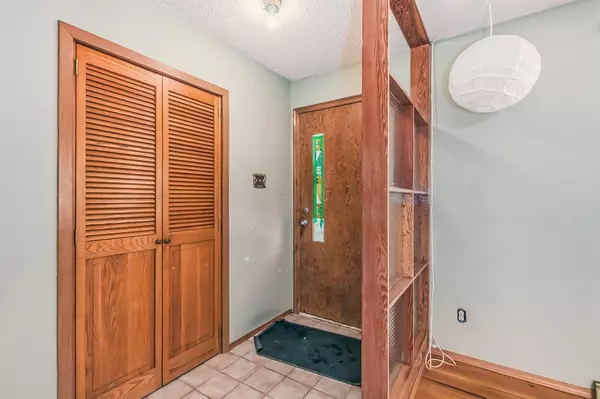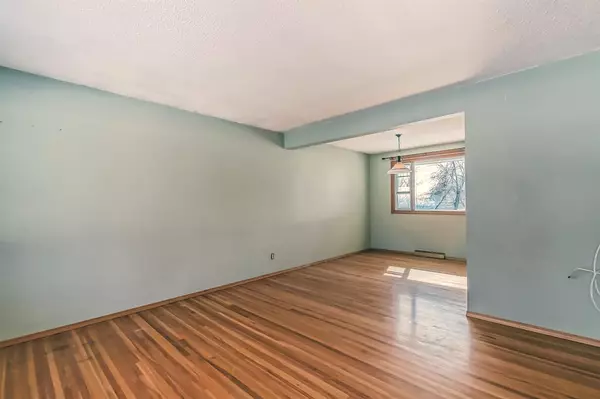$547,500
$569,000
3.8%For more information regarding the value of a property, please contact us for a free consultation.
5 Beds
2 Baths
1,050 SqFt
SOLD DATE : 05/01/2023
Key Details
Sold Price $547,500
Property Type Single Family Home
Sub Type Detached
Listing Status Sold
Purchase Type For Sale
Square Footage 1,050 sqft
Price per Sqft $521
Subdivision Thorncliffe
MLS® Listing ID A2031837
Sold Date 05/01/23
Style Bungalow
Bedrooms 5
Full Baths 2
Originating Board Calgary
Year Built 1956
Annual Tax Amount $3,185
Tax Year 2022
Lot Size 6,936 Sqft
Acres 0.16
Property Description
Rare opportunity! This kind of house is seldom available. This bungalow is situated in the established neighbourhood of Thorncliffe, backing on to a green space/dog park with a huge south facing backyard! It is close to all amenities, schools, Nosehill Park, 10 minutes drive to downtown and easy access to Deerfoot Trail.
>>
>>> High efficiency Lenox furnace installed October 2019 and a hot water tank 2020. It has lots of natural sunlight, 3 bedrooms up, 2 bedrooms down and 2 full bathrooms. That's not all, this home sits on an oversized 57'x120' lot and has a double detached garage approximately 640 square feet! Your family & friends will love this large private yard and will enjoy barbecuing or relaxing on the large back deck!
Location
Province AB
County Calgary
Area Cal Zone N
Zoning RC-1
Direction NW
Rooms
Basement Finished, Full
Interior
Interior Features Storage
Heating Forced Air, Natural Gas
Cooling None
Flooring Hardwood
Appliance Built-In Oven, Dishwasher, Dryer, Refrigerator, Stove(s), Washer
Laundry Lower Level
Exterior
Garage Double Garage Detached
Garage Spaces 2.0
Garage Description Double Garage Detached
Fence Fenced
Community Features Park, Playground
Roof Type Asphalt Shingle
Porch Deck
Lot Frontage 56.11
Total Parking Spaces 2
Building
Lot Description Back Yard, Front Yard, Greenbelt
Foundation Poured Concrete
Architectural Style Bungalow
Level or Stories One
Structure Type Concrete,Stucco,Wood Frame
Others
Restrictions None Known
Tax ID 76297656
Ownership Private
Read Less Info
Want to know what your home might be worth? Contact us for a FREE valuation!

Our team is ready to help you sell your home for the highest possible price ASAP
GET MORE INFORMATION

Agent | License ID: LDKATOCAN






