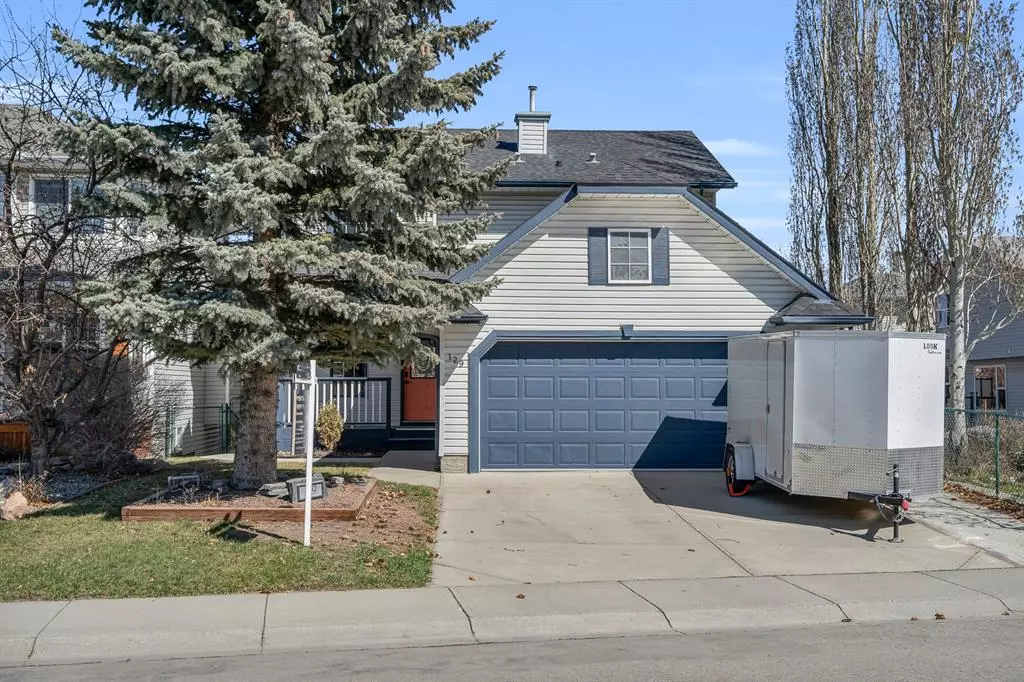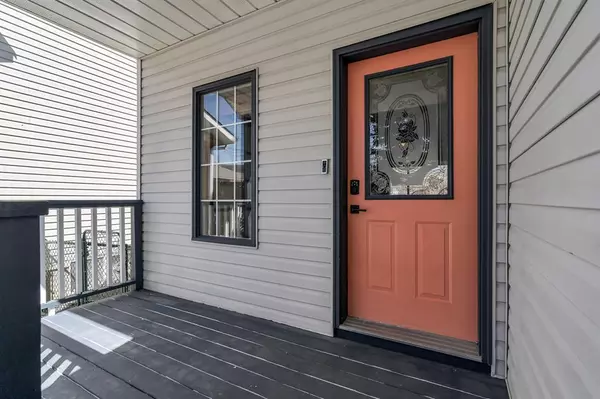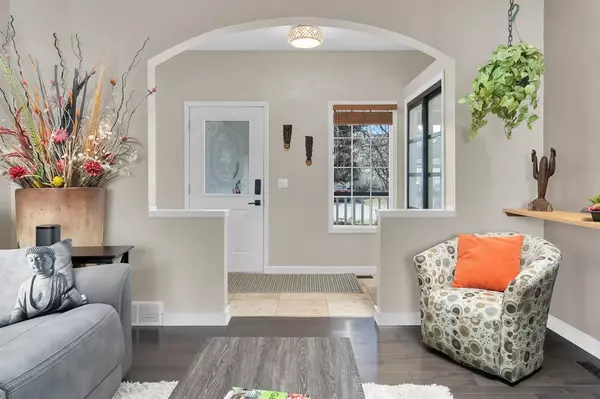$715,000
$649,900
10.0%For more information regarding the value of a property, please contact us for a free consultation.
4 Beds
4 Baths
1,756 SqFt
SOLD DATE : 05/01/2023
Key Details
Sold Price $715,000
Property Type Single Family Home
Sub Type Detached
Listing Status Sold
Purchase Type For Sale
Square Footage 1,756 sqft
Price per Sqft $407
Subdivision Valley Ridge
MLS® Listing ID A2044098
Sold Date 05/01/23
Style 2 Storey
Bedrooms 4
Full Baths 3
Half Baths 1
Originating Board Calgary
Year Built 1994
Annual Tax Amount $3,960
Tax Year 2022
Lot Size 4,617 Sqft
Acres 0.11
Property Description
Welcome to this beautiful two-story home located in the desirable community of Valley Ridge in Calgary! With a fresh coat of paint and new central air, this home is move-in ready for summer and waiting for you to call it your own. One of the main highlights of this property is the illegal basement suite with a walkout, which could easily be used as an Airbnb or rental unit for extra income. With a total of four bedrooms and three and a half bathrooms, this home has plenty of space for a growing family or for hosting guests. The gourmet kitchen offers beautiful upgrades, white cabinets, and custom concrete countertops. Upstairs you will find 3 bedrooms. The primary bedroom is spacious and the spa-like ensuite with a large shower is perfect for unwinding after a long day. The the hardwood floors throughout the home and 9-foot ceilings add a touch of elegance and the cozy gas fireplaces provide warmth and ambiance during the colder months. Enjoy the peace and tranquility of the mature trees in the backyard from the spacious deck, or head downstairs to the lovely patio area. The home is also close to a variety of amenities, including golf courses, shopping centers, schools, and beautiful walking paths. The location of this home is also perfect, with easy access to 16th Ave and Stoney Trail making trips to the mountains or around the city a breeze Don't miss out on the opportunity to own this beautiful home in Valley Ridge - schedule your viewing today!
Location
Province AB
County Calgary
Area Cal Zone W
Zoning R-C1
Direction S
Rooms
Basement Finished, Suite, Walk-Out
Interior
Interior Features Chandelier, Double Vanity, No Smoking Home, Separate Entrance, Walk-In Closet(s)
Heating Forced Air
Cooling Central Air
Flooring Ceramic Tile, Hardwood
Fireplaces Number 2
Fireplaces Type Gas
Appliance Dishwasher, Dryer, Electric Stove, Microwave, Range Hood, Refrigerator, Washer, Window Coverings
Laundry Main Level
Exterior
Garage Double Garage Attached
Garage Spaces 2.0
Garage Description Double Garage Attached
Fence Fenced
Community Features Golf, Park, Playground, Schools Nearby, Shopping Nearby, Sidewalks, Street Lights
Roof Type Asphalt Shingle
Porch Deck, Patio
Lot Frontage 40.49
Total Parking Spaces 4
Building
Lot Description Back Yard, Few Trees, Front Yard, Lawn, Landscaped, Street Lighting
Foundation Poured Concrete
Architectural Style 2 Storey
Level or Stories Two
Structure Type Vinyl Siding,Wood Frame
Others
Restrictions None Known
Tax ID 76637624
Ownership Private
Read Less Info
Want to know what your home might be worth? Contact us for a FREE valuation!

Our team is ready to help you sell your home for the highest possible price ASAP
GET MORE INFORMATION

Agent | License ID: LDKATOCAN






