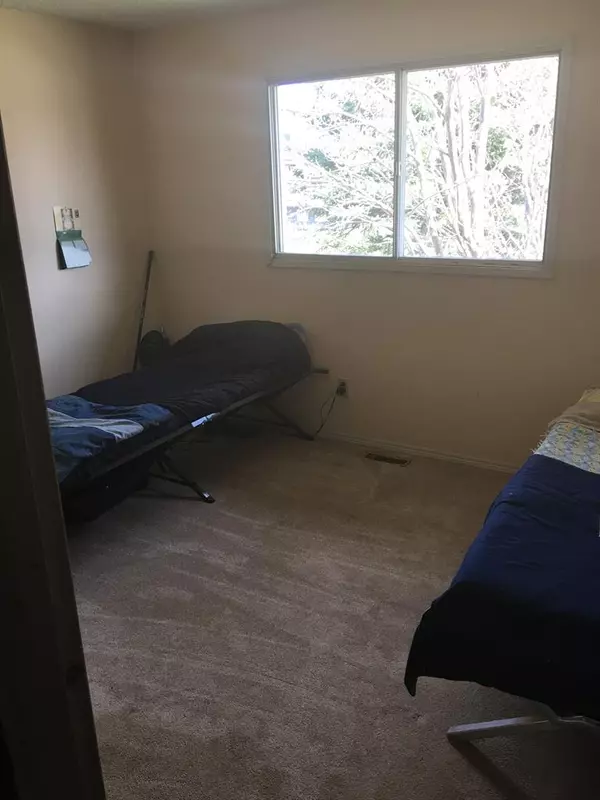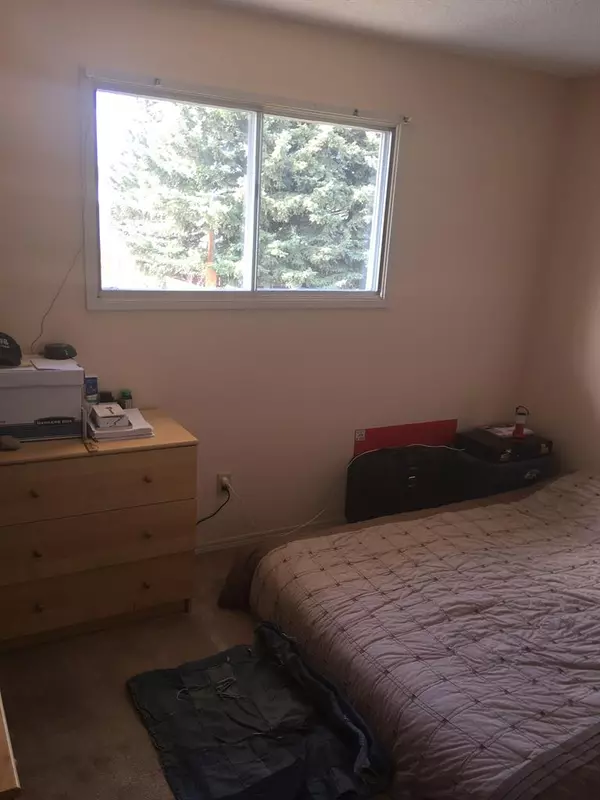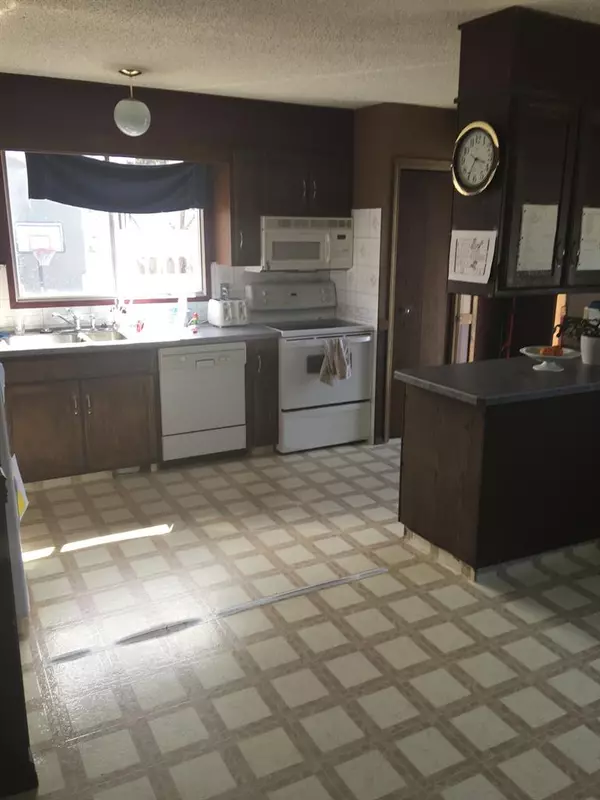$275,000
$285,000
3.5%For more information regarding the value of a property, please contact us for a free consultation.
3 Beds
2 Baths
1,013 SqFt
SOLD DATE : 05/01/2023
Key Details
Sold Price $275,000
Property Type Single Family Home
Sub Type Detached
Listing Status Sold
Purchase Type For Sale
Square Footage 1,013 sqft
Price per Sqft $271
MLS® Listing ID A2037669
Sold Date 05/01/23
Style Bi-Level
Bedrooms 3
Full Baths 2
Originating Board Calgary
Year Built 1977
Annual Tax Amount $2,915
Tax Year 2022
Lot Size 7,136 Sqft
Acres 0.16
Property Description
LOVELY STARTER HOME OR DOWNSIZE FOR RETIREMENT. TWO BEDROOMS UP AND ONE DOWN THAT HAS ENSUITE WITH SOAKER TUB WITH GLASS SURROUND; WITH POSSIBILITY OF USING PART OF THE REC ROOM AS A FOURTH BEDROOM. NEW HIGH EFFICIENCY FURNACE - TWO YEARS OLD. NICE HARDWOOD FLOORS IN LIVING ROOM. FAMILY ROOM HAS A GLASS FRONT WOOD BURNING FIREPLACE . BASEMENT HAS A SEPARATE ENTRANCE. ALSO A LARGE TIERED DECK WITH ROOM FOR A HOT TUB (NOT INCLUDED) AND ENCLOSED STORAGE BELOW.. DOUBLE DETACHED GARAGE THAT IS LINED INSULATED AND HAS A OVERHEAD NATURAL GAS HEATER. PAVED DRIVEWAY FOR RV PARKING OR 4 CARS. YARD IS FENCED . QUIET LOCATION NEAR HOSPITAL AND SCHOOLS AND CLOSE TO WALKING TRAILS ALONG THE RED DEER RIVER.
Directions:
Location
Province AB
County Mountain View County
Zoning R1
Direction E
Rooms
Basement Finished, Full
Interior
Interior Features See Remarks
Heating Forced Air, Natural Gas
Cooling None
Flooring Carpet, Linoleum, Wood
Fireplaces Number 1
Fireplaces Type Basement, Wood Burning
Appliance Electric Stove, Refrigerator, Washer/Dryer
Laundry In Basement
Exterior
Garage Double Garage Detached
Garage Spaces 2.0
Garage Description Double Garage Detached
Fence Partial
Community Features Fishing, Golf, Park, Playground, Street Lights
Roof Type Shingle
Porch Deck
Lot Frontage 60.0
Exposure E
Total Parking Spaces 6
Building
Lot Description Back Lane
Foundation Poured Concrete
Architectural Style Bi-Level
Level or Stories Bi-Level
Structure Type Metal Siding ,Wood Frame
Others
Restrictions None Known
Tax ID 57518495
Ownership Private
Read Less Info
Want to know what your home might be worth? Contact us for a FREE valuation!

Our team is ready to help you sell your home for the highest possible price ASAP
GET MORE INFORMATION

Agent | License ID: LDKATOCAN





