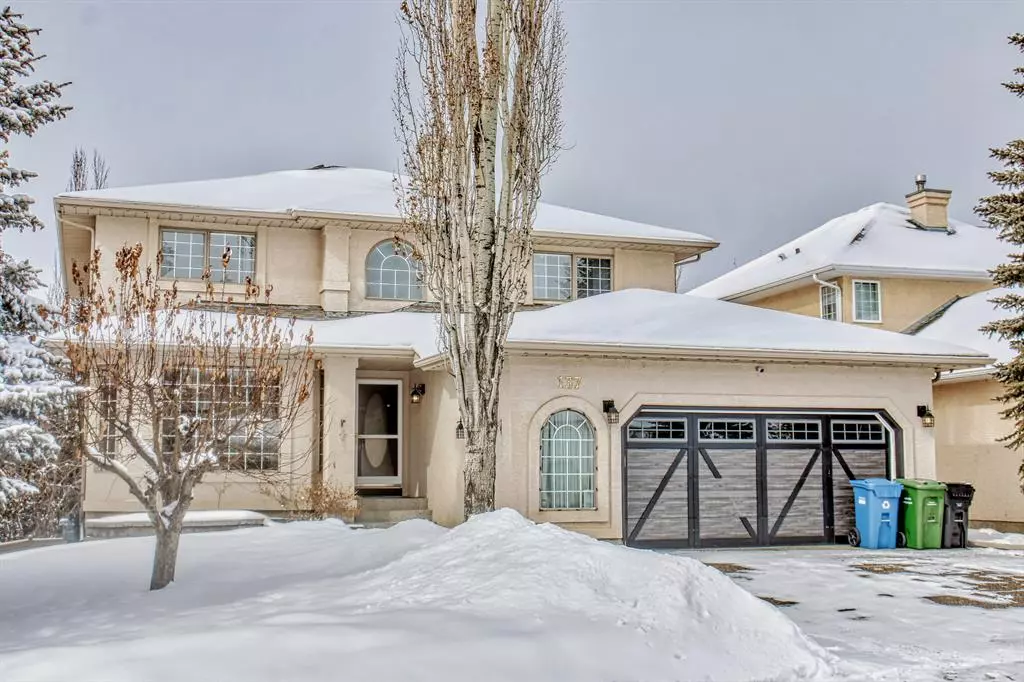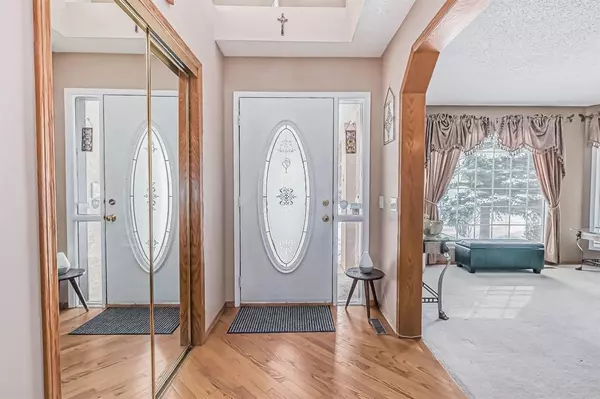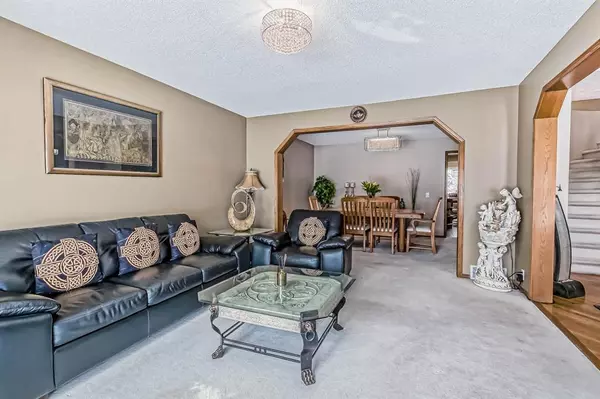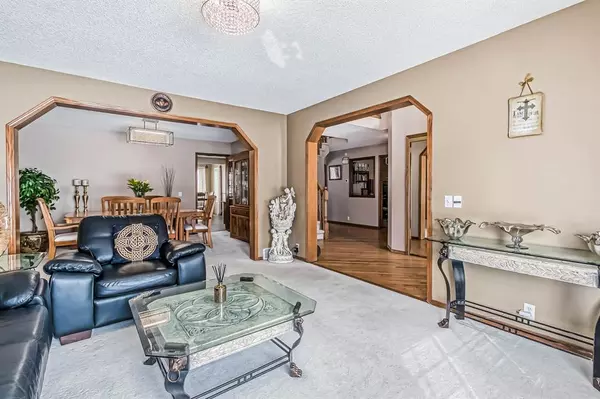$880,000
$899,999
2.2%For more information regarding the value of a property, please contact us for a free consultation.
5 Beds
4 Baths
2,822 SqFt
SOLD DATE : 05/01/2023
Key Details
Sold Price $880,000
Property Type Single Family Home
Sub Type Detached
Listing Status Sold
Purchase Type For Sale
Square Footage 2,822 sqft
Price per Sqft $311
Subdivision Mckenzie Lake
MLS® Listing ID A2030114
Sold Date 05/01/23
Style 2 Storey
Bedrooms 5
Full Baths 3
Half Baths 1
HOA Fees $21/ann
HOA Y/N 1
Originating Board Calgary
Year Built 1993
Annual Tax Amount $4,704
Tax Year 2022
Lot Size 6,124 Sqft
Acres 0.14
Property Description
Sellers Motivated - MAJOR PRICE REDUCTION!!! Welcome Home!!! Work / Life Balance - you can truly have it all here! Spend all Summer @ the Lake!!! Located in the highly sought after Mountain Park area in the heart of the family friendly community of McKenzie Lake! Close to schools for the kids and all amenities such as Shopping, Restaurants, Schools, Transit, Golf etc. You're going to LOVE it here!! Just a few steps away from the RIDGE & all of the amazing pathways. Bike or walk to the River and Fish creek park etc. Beautiful & well built, spacious & inviting home with room for the everyone to work &/or play! Some of the features include:
Four BIG bedrooms upstairs - and at least 3 of them are big enough to easily fit KING SIZE beds! (2 with walk in closets!) Master bedroom is a Retreat - with large walk-in closet and tons of storage space! 5 piece en-suite! Let the stress of the day melt away while soaking in the jacuzzi tub and watching the clouds go by through the skylight above! Then you can cozy up by the gas fireplace in your master bedroom & RELAX after a long day! All bathrooms have been upgraded with Glass sinks and granite counter tops. Main floor has a gorgeous curved stair case and oak flooring along with large front Living room and spacious dining room perfect for entertaining!! Kitchen has beautiful granite countertops, stainless steel appliances with Built in oven and gas stove top. Big pantry and eating nook and a Large island. Open to the Family room with oak built ins & a wood burning fireplace with gas log lighter! Go through the Oak French Door into your Large functional office with African Slate floors on main floor which is big enough for two people to work or learn from home! Main floor laundry room also has granite counters & Beautiful African Slate tile floors, and a nice 2 piece powder room with Glass sink and granite counter top finishes off the Main Floor! Downstairs you have a Full 3 piece bathroom with a Shower and Large room that could be used for either a 5th bedroom, office space, or gym perhaps? It has a HUGE storage closet and two big windows as well as two entry doors @ either end! There is another room next to the mechanical room that can be used as a second laundry area or flex room. Then in through the double French oak doors to the Large Rec Room in the basement with loads of windows, another gas fireplace and it's a walkout, so you don't even feel like you're in the basement! Fully fenced yard. An excellent home for a big family to enjoy life and perfect for working &/or Learning from home as well as for entertaining! You're gonna LOVE it here! :)
Location
Province AB
County Calgary
Area Cal Zone Se
Zoning R-C1
Direction E
Rooms
Basement Separate/Exterior Entry, Finished, Walk-Out
Interior
Interior Features Bookcases, Built-in Features, Ceiling Fan(s), Central Vacuum, Chandelier, Closet Organizers, Double Vanity, French Door, Granite Counters, Jetted Tub, Kitchen Island, Natural Woodwork, No Animal Home, No Smoking Home, Pantry, Separate Entrance, Skylight(s), Storage, Walk-In Closet(s)
Heating Central, Fireplace(s), Standard, Forced Air, Natural Gas
Cooling Central Air
Flooring Carpet, Ceramic Tile, Hardwood, Slate
Fireplaces Number 3
Fireplaces Type Basement, Family Room, Gas, Gas Log, Master Bedroom, Wood Burning
Appliance Central Air Conditioner, Dishwasher, Garage Control(s), Garburator, Gas Cooktop, Microwave, Oven-Built-In, Refrigerator, Warming Drawer, Washer/Dryer, Window Coverings
Laundry Electric Dryer Hookup, Laundry Room, Main Level, Multiple Locations, Sink, Washer Hookup
Exterior
Garage Double Garage Attached, Driveway, Garage Door Opener
Garage Spaces 2.0
Garage Description Double Garage Attached, Driveway, Garage Door Opener
Fence Fenced
Community Features Clubhouse, Fishing, Golf, Lake, Park, Playground, Schools Nearby, Shopping Nearby, Sidewalks, Street Lights
Amenities Available Beach Access, Clubhouse, Picnic Area
Waterfront Description Lake Privileges
Roof Type Asphalt Shingle
Porch Balcony(s), Patio
Lot Frontage 47.12
Exposure E
Total Parking Spaces 4
Building
Lot Description Back Yard, Front Yard
Foundation Poured Concrete
Architectural Style 2 Storey
Level or Stories Two
Structure Type Stucco
Others
Restrictions Easement Registered On Title,Restrictive Covenant-Building Design/Size,Utility Right Of Way
Tax ID 76308724
Ownership REALTOR®/Seller; Realtor Has Interest
Read Less Info
Want to know what your home might be worth? Contact us for a FREE valuation!

Our team is ready to help you sell your home for the highest possible price ASAP
GET MORE INFORMATION

Agent | License ID: LDKATOCAN






