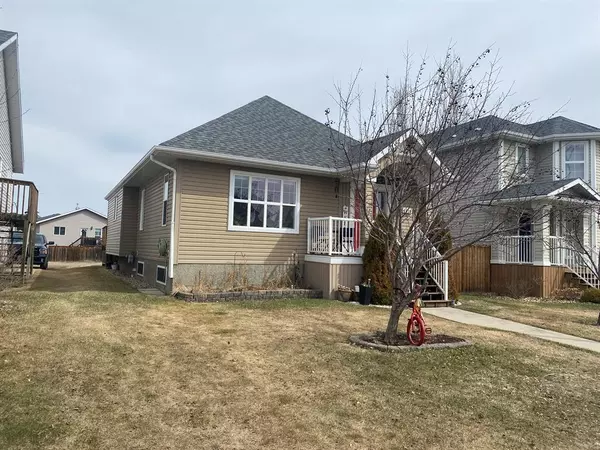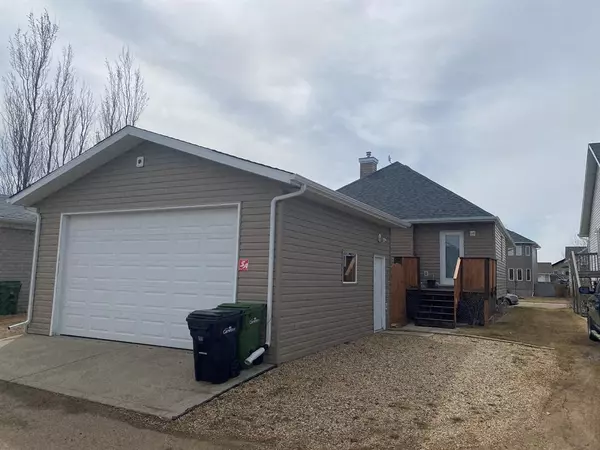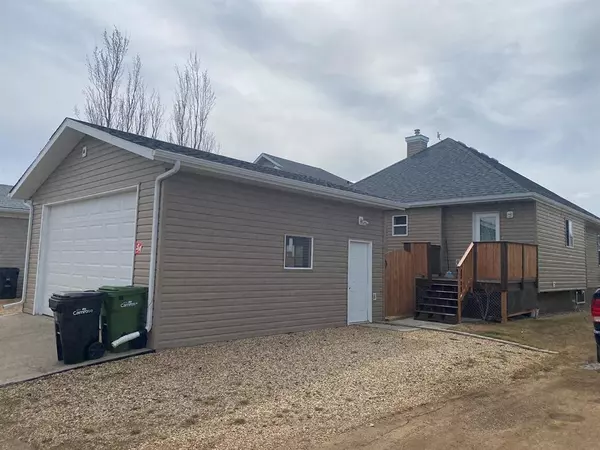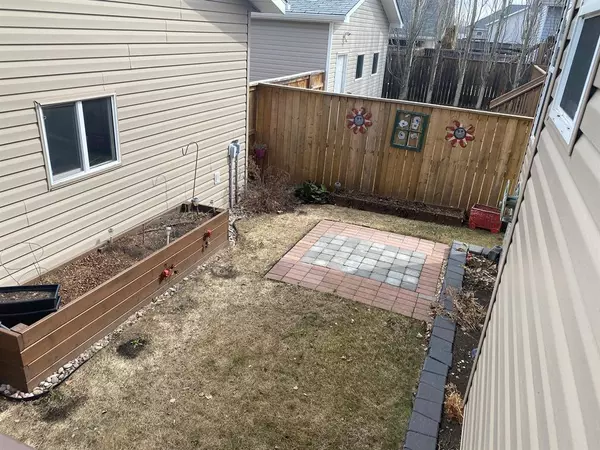$347,500
$349,900
0.7%For more information regarding the value of a property, please contact us for a free consultation.
4 Beds
3 Baths
1,202 SqFt
SOLD DATE : 05/01/2023
Key Details
Sold Price $347,500
Property Type Single Family Home
Sub Type Detached
Listing Status Sold
Purchase Type For Sale
Square Footage 1,202 sqft
Price per Sqft $289
Subdivision Southwest Meadows
MLS® Listing ID A2043087
Sold Date 05/01/23
Style Bungalow
Bedrooms 4
Full Baths 3
Originating Board Central Alberta
Year Built 2005
Annual Tax Amount $3,320
Tax Year 2022
Lot Size 4,275 Sqft
Acres 0.1
Property Description
Located in Southwest Meadows is this exquisite raised bungalow home! Once entering you will absolutely love the spacious feel this home has to offer, The front foyer is spacious and inviting with the tall ceiling. Throughout the main level is a beautiful laminate flooring and fresh paint. The open concept layout offers a bright and spacious living room and dining room you will be able to entertain your friends and family for hours. A Gorgeous wrap around kitchen with lots of cabinets, lots of counter space, eating bar and a must needed corner pantry. Retreat to your primary bedroom with 4 pce en-suite and walk-in closet. Finishing off the main level is a second bedroom, a 3 pce main bathroom and main floor laundry at the back entrance. The basement offers a large sized family room, Two additional bedrooms, a 4 pce bathroom and a great sized storage room completes this section of home. The exterior is nicely landscaped with the back yard being fenced. There is plenty of parking with the detached 22' x 22' garage PLUS RV parking pad. This remarkable home is close to parks, baseball diamonds and west end amenities. If your budget allows you, don't miss out on taking a look at this wonderful home!
Location
Province AB
County Camrose
Zoning R2
Direction S
Rooms
Basement Finished, Full
Interior
Interior Features No Animal Home, No Smoking Home, Open Floorplan, Pantry, Vinyl Windows, Walk-In Closet(s)
Heating Forced Air, Natural Gas
Cooling None
Flooring Laminate
Appliance Dishwasher, Dryer, Electric Stove, Garage Control(s), Microwave Hood Fan, Refrigerator, Washer, Window Coverings
Laundry Main Level
Exterior
Garage Double Garage Detached, Garage Door Opener, Garage Faces Rear, RV Access/Parking
Garage Spaces 2.0
Garage Description Double Garage Detached, Garage Door Opener, Garage Faces Rear, RV Access/Parking
Fence Fenced
Community Features Playground, Sidewalks, Street Lights
Utilities Available Electricity Connected, Natural Gas Available, Garbage Collection, Sewer Connected, Water Connected
Roof Type Asphalt/Gravel
Porch Deck, Front Porch
Lot Frontage 39.0
Total Parking Spaces 3
Building
Lot Description Back Yard
Foundation Poured Concrete
Sewer Public Sewer
Water Public
Architectural Style Bungalow
Level or Stories One
Structure Type Vinyl Siding
Others
Restrictions None Known
Tax ID 79776899
Ownership Private
Read Less Info
Want to know what your home might be worth? Contact us for a FREE valuation!

Our team is ready to help you sell your home for the highest possible price ASAP
GET MORE INFORMATION

Agent | License ID: LDKATOCAN






