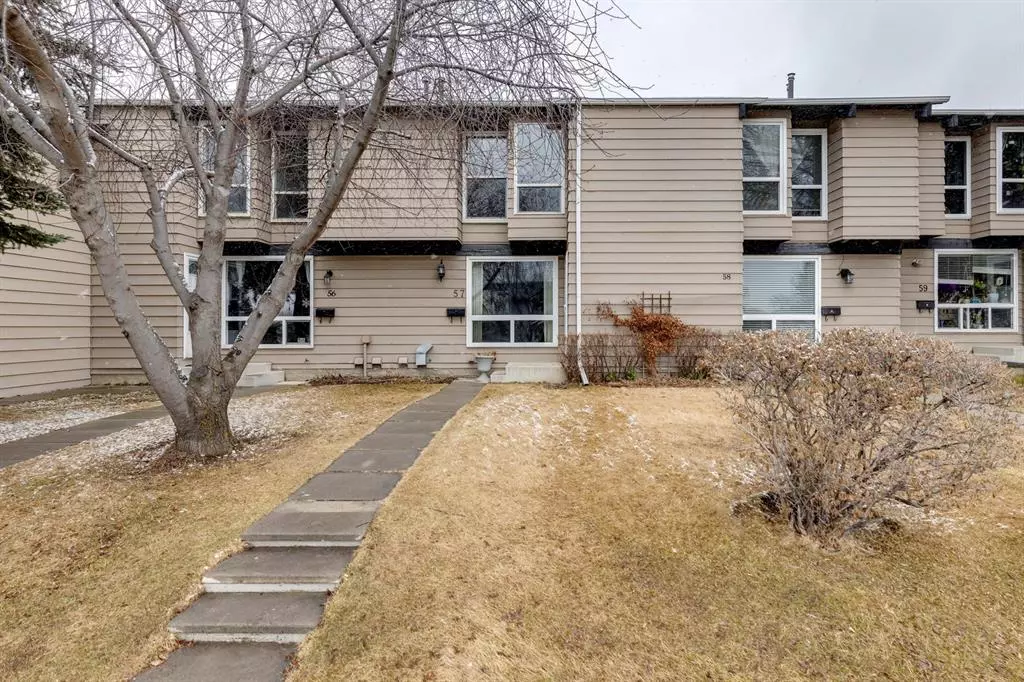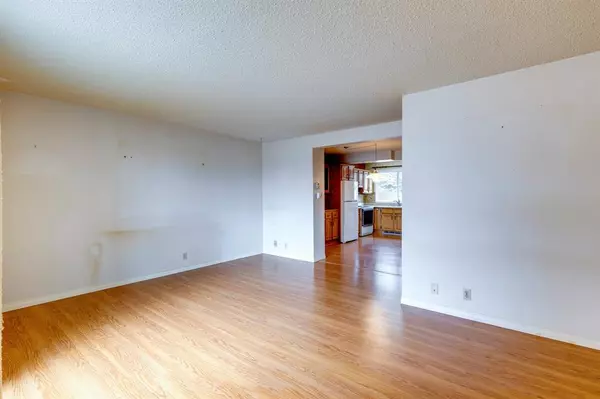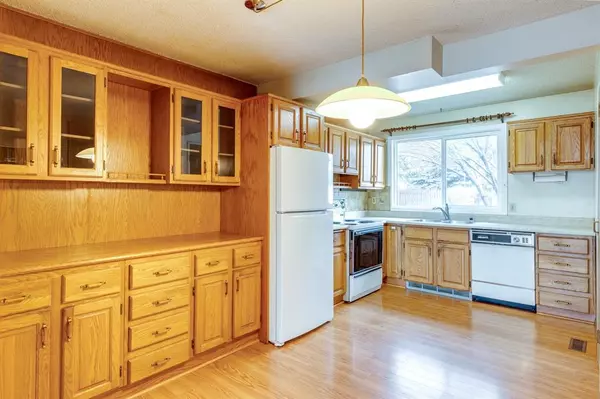$266,000
$249,900
6.4%For more information regarding the value of a property, please contact us for a free consultation.
3 Beds
2 Baths
1,170 SqFt
SOLD DATE : 05/01/2023
Key Details
Sold Price $266,000
Property Type Townhouse
Sub Type Row/Townhouse
Listing Status Sold
Purchase Type For Sale
Square Footage 1,170 sqft
Price per Sqft $227
Subdivision Huntington Hills
MLS® Listing ID A2031890
Sold Date 05/01/23
Style 2 Storey
Bedrooms 3
Full Baths 1
Half Baths 1
Condo Fees $449
Originating Board Calgary
Year Built 1977
Annual Tax Amount $1,508
Tax Year 2022
Property Description
ATTENTION investors and handymen! Priced to sell, this 2 storey unit is ready for a makeover. Situated in the community of Huntington Hills, surrounded by all major routes, amenities, public transit, parks, paths, and playgrounds. This 3 bedroom, 2 bathroom townhome features an open plan on the main level, 3 sizable bedrooms, 1 and a half bathrooms and a fenced backyard. With a little creativity and TLC this unit could be the perfect place for you and your family or used as an income property. The condo board is well run with a strong reserve fund. Ask your agent to book your showing today!
Location
Province AB
County Calgary
Area Cal Zone N
Zoning M-C1 d75
Direction E
Rooms
Basement Finished, Full
Interior
Interior Features Laminate Counters, Vinyl Windows
Heating Forced Air, Natural Gas
Cooling None
Flooring Laminate, Linoleum, Tile
Appliance Dishwasher, Electric Stove, Refrigerator, Washer/Dryer
Laundry In Basement
Exterior
Garage Assigned, Outside, Plug-In, Stall
Garage Description Assigned, Outside, Plug-In, Stall
Fence Fenced
Community Features Park, Playground, Schools Nearby, Shopping Nearby, Sidewalks, Street Lights
Amenities Available None
Roof Type Asphalt Shingle
Porch Patio
Exposure W
Total Parking Spaces 1
Building
Lot Description Back Yard, Garden, Landscaped
Foundation Poured Concrete
Architectural Style 2 Storey
Level or Stories Two
Structure Type Aluminum Siding ,Wood Frame
Others
HOA Fee Include Common Area Maintenance,Insurance,Maintenance Grounds,Professional Management,Reserve Fund Contributions,Snow Removal,Trash
Restrictions Board Approval,Pet Restrictions or Board approval Required
Tax ID 76386338
Ownership Private
Pets Description Restrictions
Read Less Info
Want to know what your home might be worth? Contact us for a FREE valuation!

Our team is ready to help you sell your home for the highest possible price ASAP
GET MORE INFORMATION

Agent | License ID: LDKATOCAN






