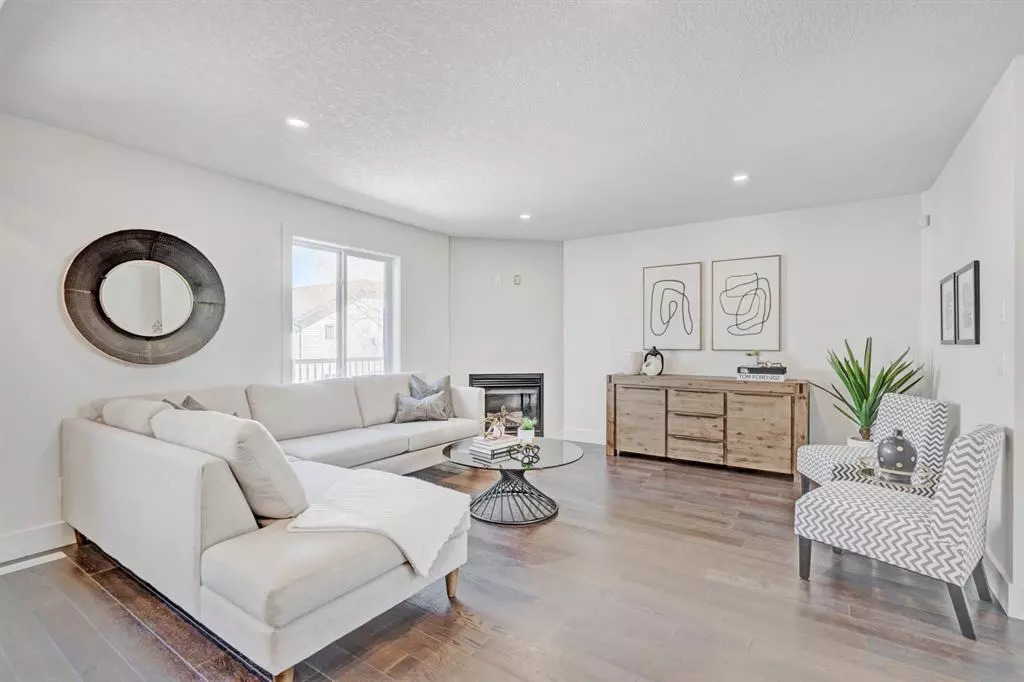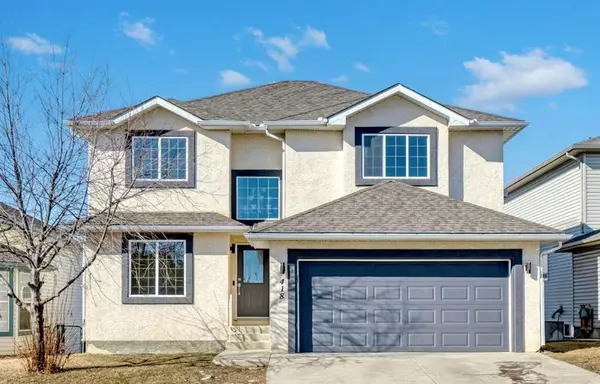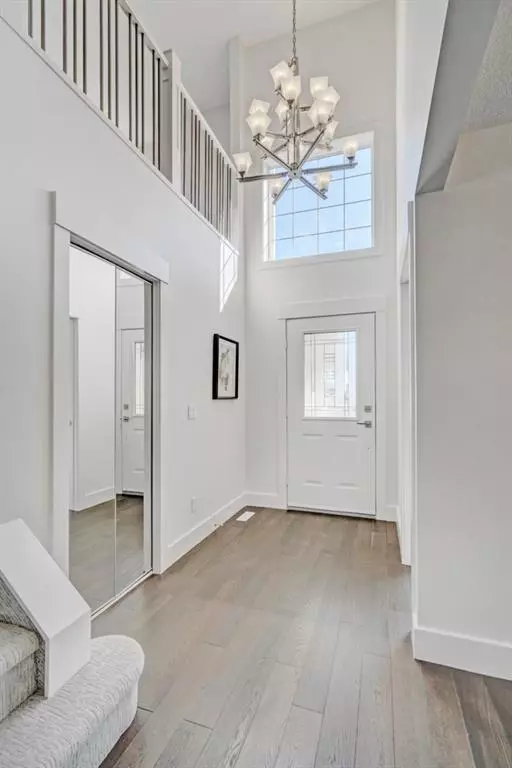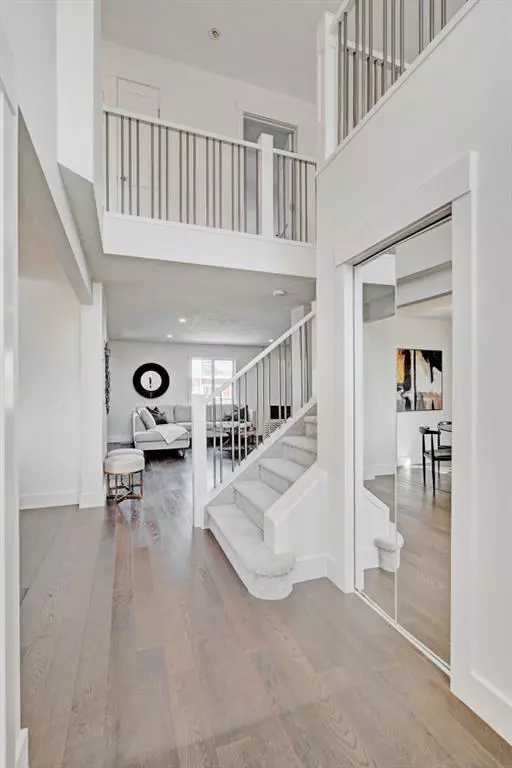$681,111
$724,800
6.0%For more information regarding the value of a property, please contact us for a free consultation.
3 Beds
3 Baths
2,141 SqFt
SOLD DATE : 05/01/2023
Key Details
Sold Price $681,111
Property Type Single Family Home
Sub Type Detached
Listing Status Sold
Purchase Type For Sale
Square Footage 2,141 sqft
Price per Sqft $318
Subdivision The Cove
MLS® Listing ID A2038193
Sold Date 05/01/23
Style 2 Storey
Bedrooms 3
Full Baths 2
Half Baths 1
Originating Board Calgary
Year Built 2002
Annual Tax Amount $3,917
Tax Year 2022
Lot Size 5,056 Sqft
Acres 0.12
Property Description
LUXURY LIVING IN "THE COVE" ~ FULLY RENOVATED 2 STORY WALKOUT HOME WITH A MASSIVE BACKYARD WITHIN WALKING DISTANCE TO LAKE, SCHOOLS AND A PRIVATE RESIDENTS BEACH. Finally...! The gorgeous move-in-ready home you want...in the location you desire...at a price you can afford! This wonderful home with over 2,140 sq. ft. plus a walkout basement is truly impressive. Situated on a quiet street away from the hustle and bustle of a growing city... this lovely home is a peaceful, private and secure sanctuary from it all. The main floor is open and bright with a great layout and tons of space for your family to grow and change. A gas fireplace in the inviting living room creates a cozy atmosphere on cool winter evenings. Well laid out the kitchen inspires culinary adventures featuring an abundance of cabinets, a pantry for extra storage and a breakfast bar on the centre island. A den on this level is great for working from home, catching up on emails or a quiet study space. Put your feet up and unwind in front of the second fireplace in the upper level bonus room. Retreat at the end of the day to the primary oasis with a lavish ensuite boasting dual sinks, a jetted soaker tub and a separate shower. Both additional bedrooms are spacious and bright, sharing the 4-piece family bathroom. The walkout level awaits your dream development with loads of additional room for everything on your wish list and more! Several outdoor spaces encourage summer barbeques and warm weather entertaining on either the upper deck or lower patio. The large, fenced yard has plenty of play space for kids and pets plus a built-in firepit enticing endless evenings under the stars. Perfectly located within a 5 minute walk to both the Prairie Waters elementary School and the Chestermere Lake Middle School. Also, an easy 5 minute stroll to the beach, the Dockside Bar and Grill plus numerous other amenities. This community has it all plus just 10 minutes to East Hills Shopping Centre and only 30 minutes to downtown Calgary!
Location
Province AB
County Chestermere
Zoning R1
Direction S
Rooms
Basement Unfinished, Walk-Out
Interior
Interior Features Double Vanity, Jetted Tub, Kitchen Island, Open Floorplan, Pantry, Storage
Heating Forced Air, Natural Gas
Cooling None
Flooring Carpet, Hardwood, Tile
Fireplaces Number 2
Fireplaces Type Family Room, Gas, Living Room
Appliance Dishwasher, Dryer, Electric Range, Microwave, Range Hood, Refrigerator, Washer, Window Coverings
Laundry Main Level
Exterior
Garage Additional Parking, Double Garage Attached, Driveway
Garage Spaces 2.0
Garage Description Additional Parking, Double Garage Attached, Driveway
Fence Fenced
Community Features Lake, Park, Playground, Schools Nearby, Shopping Nearby
Amenities Available Beach Access, Boating, Picnic Area
Roof Type Asphalt Shingle
Porch Deck, Patio
Lot Frontage 46.03
Total Parking Spaces 4
Building
Lot Description Back Yard, Landscaped, Rectangular Lot
Foundation Poured Concrete
Architectural Style 2 Storey
Level or Stories Two
Structure Type Stucco,Wood Frame
Others
Restrictions Easement Registered On Title,Restrictive Covenant-Building Design/Size,Utility Right Of Way
Tax ID 57311118
Ownership Private
Read Less Info
Want to know what your home might be worth? Contact us for a FREE valuation!

Our team is ready to help you sell your home for the highest possible price ASAP
GET MORE INFORMATION

Agent | License ID: LDKATOCAN






