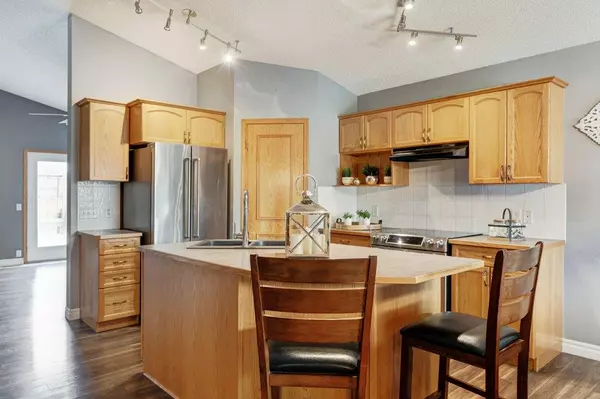$607,000
$600,000
1.2%For more information regarding the value of a property, please contact us for a free consultation.
4 Beds
3 Baths
1,166 SqFt
SOLD DATE : 05/01/2023
Key Details
Sold Price $607,000
Property Type Single Family Home
Sub Type Detached
Listing Status Sold
Purchase Type For Sale
Square Footage 1,166 sqft
Price per Sqft $520
Subdivision Mckenzie Lake
MLS® Listing ID A2043169
Sold Date 05/01/23
Style Bungalow
Bedrooms 4
Full Baths 3
HOA Fees $21/ann
HOA Y/N 1
Originating Board Calgary
Year Built 1999
Annual Tax Amount $3,592
Tax Year 2022
Lot Size 6,512 Sqft
Acres 0.15
Property Description
Beautiful bungalow nestled in a quiet cul-de-sac on a large pie shaped lot. This home has lake privileges in Mckenzie Lake and is close to a park that leads to the ridge along the Bow River with miles of walking/biking paths. As you enter this beautiful home you feel the openness with vaulted ceilings through out the kitchen, dining, family room and primary bedroom. Most of the windows have been replaced and the bathrooms have been updated. This home was built in 1999 and has no polyb piping. With 4 bedrooms (2 up and 2 down) and 3 full bathrooms this home has great spaces. The maintenance free deck embraces the beauty of the large back yard.
Location
Province AB
County Calgary
Area Cal Zone Se
Zoning R-C1
Direction S
Rooms
Basement Finished, Full
Interior
Interior Features Bidet, Pantry, Vaulted Ceiling(s), Vinyl Windows, Walk-In Closet(s)
Heating Forced Air, Natural Gas
Cooling None
Flooring Carpet, Tile, Vinyl Plank
Fireplaces Number 1
Fireplaces Type Gas, Mantle
Appliance Dishwasher, Dryer, Electric Stove, Garage Control(s), Range Hood, Refrigerator, Washer, Window Coverings
Laundry In Bathroom, Main Level
Exterior
Garage Double Garage Attached, Driveway
Garage Spaces 2.0
Garage Description Double Garage Attached, Driveway
Fence Fenced
Community Features Fishing, Golf, Lake, Park, Playground, Tennis Court(s)
Amenities Available Beach Access, Boating, Clubhouse, Racquet Courts
Roof Type Pine Shake
Porch Deck, Porch
Lot Frontage 25.36
Total Parking Spaces 4
Building
Lot Description Pie Shaped Lot
Foundation Poured Concrete
Architectural Style Bungalow
Level or Stories One
Structure Type Vinyl Siding,Wood Frame
Others
Restrictions None Known
Tax ID 76775916
Ownership Private
Read Less Info
Want to know what your home might be worth? Contact us for a FREE valuation!

Our team is ready to help you sell your home for the highest possible price ASAP
GET MORE INFORMATION

Agent | License ID: LDKATOCAN






