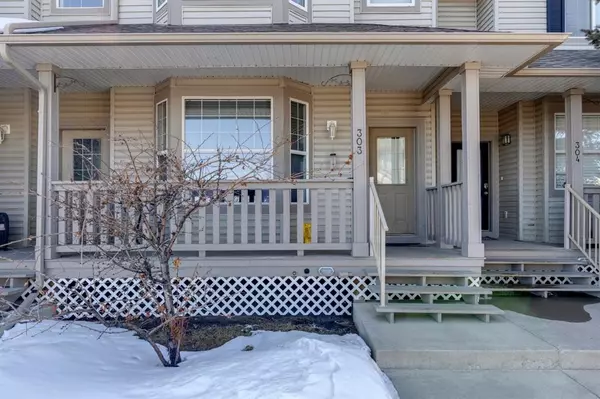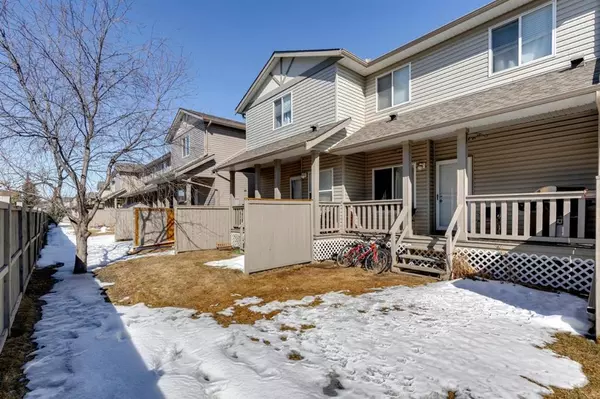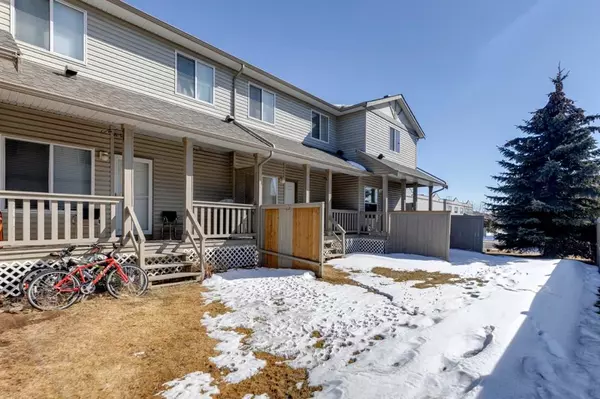$309,250
$314,900
1.8%For more information regarding the value of a property, please contact us for a free consultation.
4 Beds
4 Baths
1,177 SqFt
SOLD DATE : 05/01/2023
Key Details
Sold Price $309,250
Property Type Townhouse
Sub Type Row/Townhouse
Listing Status Sold
Purchase Type For Sale
Square Footage 1,177 sqft
Price per Sqft $262
Subdivision Luxstone
MLS® Listing ID A2037103
Sold Date 05/01/23
Style 2 Storey
Bedrooms 4
Full Baths 3
Half Baths 1
Condo Fees $396
Originating Board Calgary
Year Built 2002
Annual Tax Amount $1,589
Tax Year 2022
Property Description
This amazing townhouse in the Luxstone community offers great value for those looking for spacious living without the maintenance hassle. This East-West facing 4 BEDROOM 3.5 BATH is perfect for the growing family, real estate investor, or those who want extra space for guests. The upper floor has 3 bedrooms and 2 bathrooms, including a master bedroom large enough to comfortably fit your king-size bed, complete with ensuite. The FULLY DEVELOPED basement boasts a spacious bedroom with ensuite, a rec room functioning as a second living room or kids’ playroom, and a roomy laundry/storage room. On the main floor, sunlight beams through the front bay windows into an expansive living room leading to an inviting kitchen. The OPEN CONCEPT layout is ideal for entertaining while the 9-ft ceilings provide a feeling of grandeur. The kitchen has a raised eating bar, SS appliances, tons of storage space and a breakfast nook overlooking the backyard. Two large, covered, private balconies front and back!!!
Location
Province AB
County Airdrie
Zoning R2-T
Direction E
Rooms
Basement Finished, Full
Interior
Interior Features High Ceilings, Laminate Counters, Open Floorplan, Storage
Heating Forced Air, Natural Gas
Cooling None
Flooring Carpet, Ceramic Tile, Laminate
Appliance Dishwasher, Dryer, Electric Stove, Refrigerator, Washer
Laundry In Basement
Exterior
Garage Stall
Garage Description Stall
Fence Partial
Community Features Golf, Park, Playground, Schools Nearby, Sidewalks
Amenities Available Playground, Snow Removal
Roof Type Asphalt Shingle
Porch Balcony(s), Front Porch
Exposure E
Total Parking Spaces 2
Building
Lot Description Back Yard, Landscaped, Underground Sprinklers
Foundation Poured Concrete
Architectural Style 2 Storey
Level or Stories Two
Structure Type Wood Frame,Wood Siding
Others
HOA Fee Include Insurance,Maintenance Grounds,Professional Management,Reserve Fund Contributions,Snow Removal
Restrictions Airspace Restriction,Utility Right Of Way
Tax ID 78795528
Ownership Private
Pets Description Restrictions, Yes
Read Less Info
Want to know what your home might be worth? Contact us for a FREE valuation!

Our team is ready to help you sell your home for the highest possible price ASAP
GET MORE INFORMATION

Agent | License ID: LDKATOCAN






