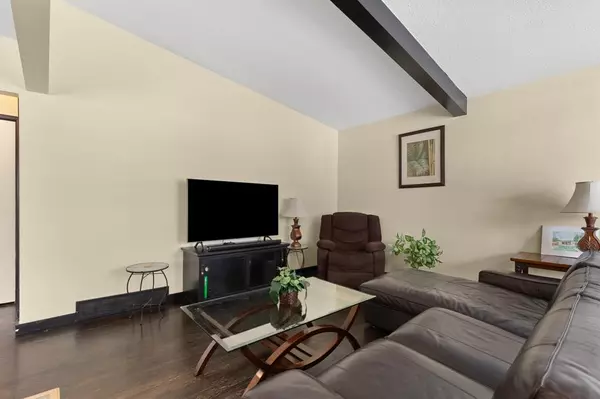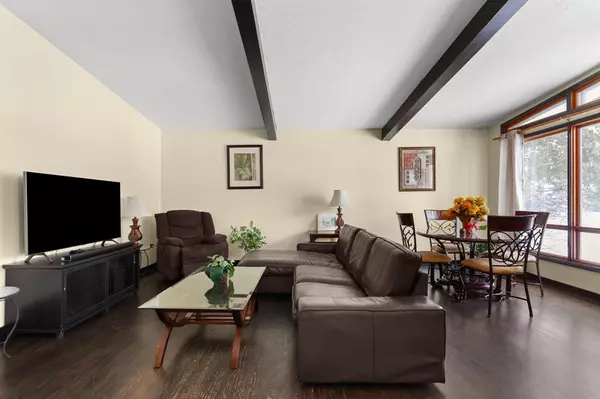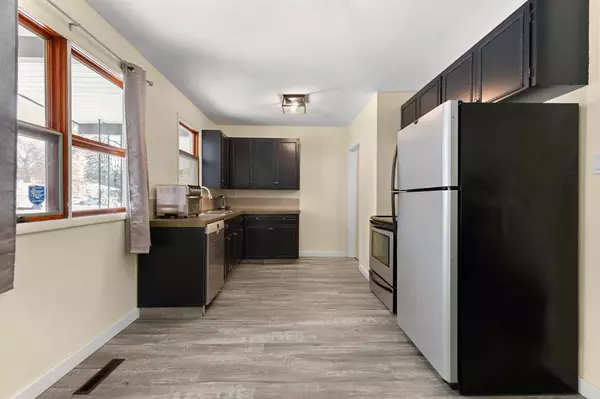$222,000
$229,000
3.1%For more information regarding the value of a property, please contact us for a free consultation.
3 Beds
1 Bath
948 SqFt
SOLD DATE : 05/01/2023
Key Details
Sold Price $222,000
Property Type Single Family Home
Sub Type Detached
Listing Status Sold
Purchase Type For Sale
Square Footage 948 sqft
Price per Sqft $234
Subdivision Riverside
MLS® Listing ID A2030534
Sold Date 05/01/23
Style Bungalow
Bedrooms 3
Full Baths 1
Originating Board Medicine Hat
Year Built 1959
Annual Tax Amount $2,007
Tax Year 2022
Lot Size 5,750 Sqft
Acres 0.13
Property Description
Looking for a turn-key starter home or revenue property!? Look no further than 525 3rd st NW in beautiful Riverside. This mid-century bungalow features an open concept main floor layout, with vaulted living room ceiling and stunning exposed beams. The living room, dining area, and kitchen all flow together, which is incredibly rare for this age of home. There are two large bedrooms on the main floor, with a full bath situated in between for ease of access. Downstairs is host to a large secondary living space, 3rd bedroom, laundry, and a large storage area which could be converted into a woodworking shop, workout area, or a large second bathroom. There's loads of storage throughout this property, including a spacious shed in the carport. The backyard is HUGE and there would be potential for a garage to be added with back alley access. The roof was also redone in 2021. This property has loads of potential. Check out the virtual tour and book your showing TODAY!
Location
Province AB
County Medicine Hat
Zoning R-LD
Direction NW
Rooms
Basement Full, Partially Finished
Interior
Interior Features See Remarks
Heating Forced Air
Cooling Central Air
Flooring Carpet, Laminate
Appliance Central Air Conditioner, Refrigerator, Stove(s), Washer/Dryer
Laundry In Basement
Exterior
Garage Carport
Garage Description Carport
Fence Fenced
Community Features Schools Nearby, Shopping Nearby
Roof Type Asphalt Shingle
Porch Patio
Lot Frontage 50.0
Total Parking Spaces 4
Building
Lot Description Low Maintenance Landscape
Foundation Poured Concrete
Architectural Style Bungalow
Level or Stories One
Structure Type Brick,Vinyl Siding
Others
Restrictions None Known
Tax ID 75607010
Ownership Private
Read Less Info
Want to know what your home might be worth? Contact us for a FREE valuation!

Our team is ready to help you sell your home for the highest possible price ASAP
GET MORE INFORMATION

Agent | License ID: LDKATOCAN






