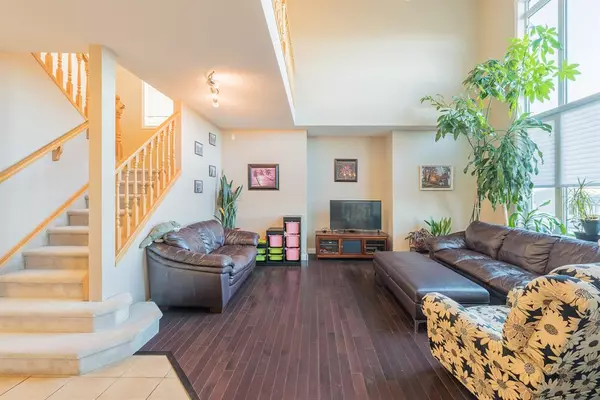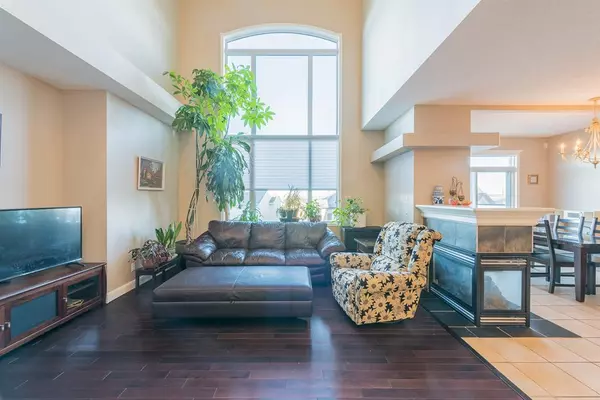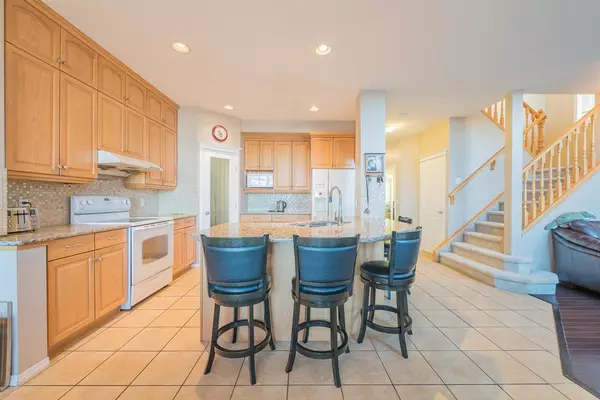$748,000
$749,000
0.1%For more information regarding the value of a property, please contact us for a free consultation.
5 Beds
4 Baths
2,326 SqFt
SOLD DATE : 05/01/2023
Key Details
Sold Price $748,000
Property Type Single Family Home
Sub Type Detached
Listing Status Sold
Purchase Type For Sale
Square Footage 2,326 sqft
Price per Sqft $321
Subdivision Crestmont
MLS® Listing ID A2041902
Sold Date 05/01/23
Style 2 Storey
Bedrooms 5
Full Baths 3
Half Baths 1
HOA Fees $28/ann
HOA Y/N 1
Originating Board Calgary
Year Built 2004
Annual Tax Amount $4,608
Tax Year 2022
Lot Size 4,434 Sqft
Acres 0.1
Property Description
This is a rare opportunity for both investors and home buyers!! A well-designed 3 bedrooms house (the bonus room with a door easily converted to the 4th bedroom) has another 2 bedrooms in the legalized walk-out basement that will suit your big family’s needs also could bring extra income to either help pay your mortgage or your bills. Once you walk into the house you will be pleased by the bright family room with an open-to-above ceiling and large windows. On the main floor, there is also an office, and a kitchen with newer stainless steel appliances, and quartz countertops. A three-sided fireplace beside the family room and dining area makes your winter nights warm and cozy. and sliding patio doors leading to a raised deck with a dura deck finish. The upper floor incorporates a cozy loft with views from the family room window. The primary bedroom has privacy with views and a five-piece ensuite bathroom and a walk-in closet. The oversized double garage has built-in shelves easy for storage. The legalized basement suite also has a Family room, kitchen, 2 bedrooms, and a full bathroom.
Location
Province AB
County Calgary
Area Cal Zone W
Zoning R-C2
Direction SE
Rooms
Basement Separate/Exterior Entry, Suite, Walk-Out
Interior
Interior Features French Door, Granite Counters, High Ceilings, Open Floorplan, Separate Entrance, Vinyl Windows
Heating Forced Air, Natural Gas
Cooling None
Flooring Carpet, Ceramic Tile, Hardwood, Laminate
Fireplaces Number 1
Fireplaces Type Gas, Three-Sided
Appliance Dishwasher, Dryer, Electric Stove, Garage Control(s), Refrigerator, Washer, Window Coverings
Laundry In Basement, Main Level
Exterior
Garage Double Garage Attached
Garage Spaces 2.0
Garage Description Double Garage Attached
Fence Fenced
Community Features Clubhouse
Amenities Available None
Roof Type Asphalt Shingle
Porch Balcony(s), Porch
Lot Frontage 47.25
Total Parking Spaces 5
Building
Lot Description Rectangular Lot
Foundation Poured Concrete
Architectural Style 2 Storey
Level or Stories Two
Structure Type Vinyl Siding,Wood Frame
Others
Restrictions None Known
Tax ID 76831943
Ownership Private
Read Less Info
Want to know what your home might be worth? Contact us for a FREE valuation!

Our team is ready to help you sell your home for the highest possible price ASAP
GET MORE INFORMATION

Agent | License ID: LDKATOCAN






