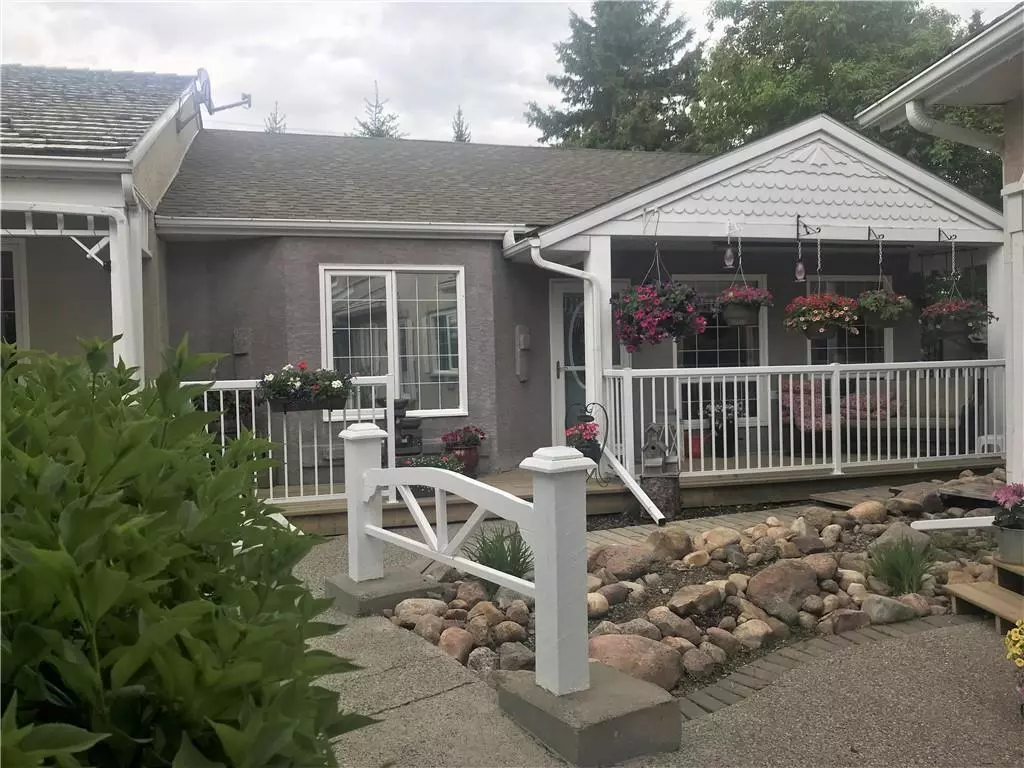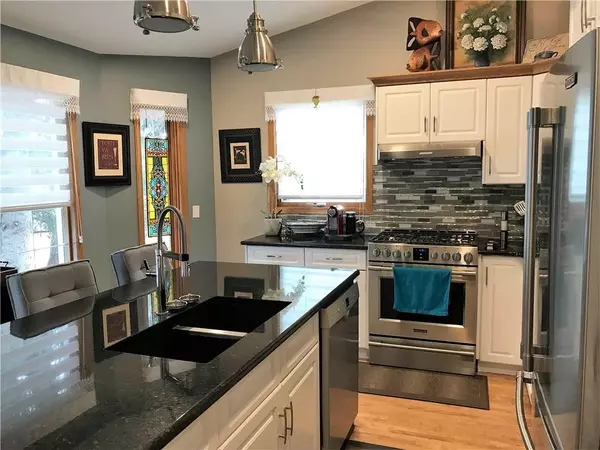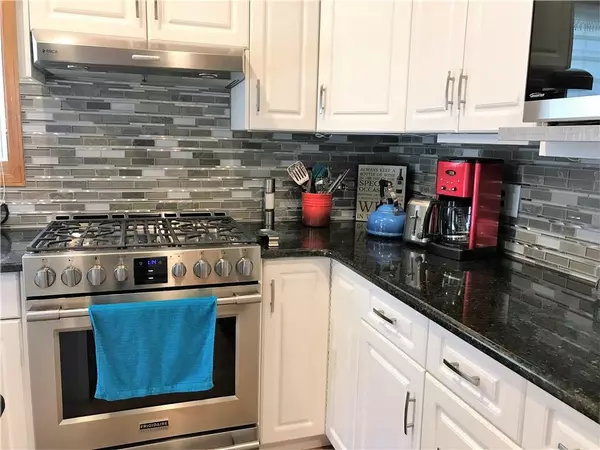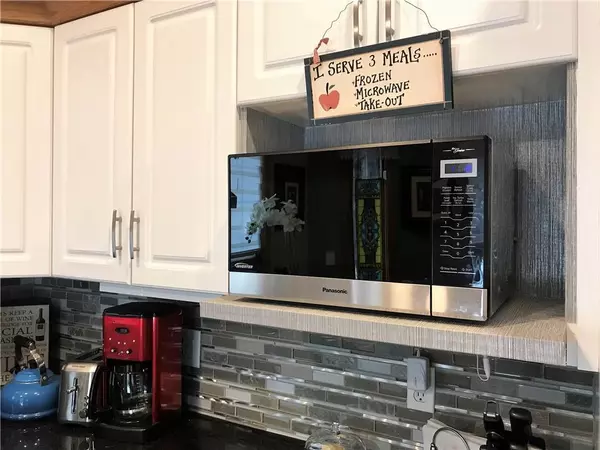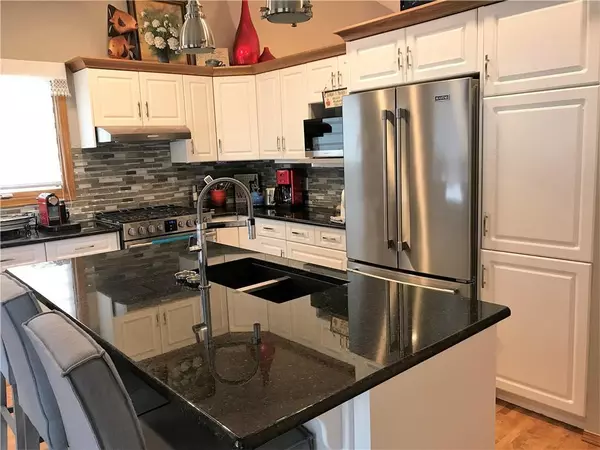$244,000
$249,900
2.4%For more information regarding the value of a property, please contact us for a free consultation.
2 Beds
1 Bath
954 SqFt
SOLD DATE : 05/01/2023
Key Details
Sold Price $244,000
Property Type Single Family Home
Sub Type Detached
Listing Status Sold
Purchase Type For Sale
Square Footage 954 sqft
Price per Sqft $255
MLS® Listing ID A2042182
Sold Date 05/01/23
Style Bungalow
Bedrooms 2
Full Baths 1
Condo Fees $125
Originating Board Calgary
Year Built 1999
Annual Tax Amount $2,111
Tax Year 2023
Lot Size 1,388 Sqft
Acres 0.03
Lot Dimensions 9.54 x 13.54
Property Description
DOWNSIZING OR RETIRING?Change your life with a new way of life! This spacious modern day Victorian Bungalow offers more than just a home! 2 bedrooms, a gleaming granite kitchen, extensive renovations and upgrades provide for living that you will be proud to call home! A step outside and you are in a world apart with the enchanting gardens of Bearberry Court! This is a grated private community away from the hustle & bustle of everyone else’s life! Share a glass of wine with a neighbour on the deck overlooking the fishpond and water stream or enjoy a book on your own private decks! This delightful community is alongside the Bearberry Creek with walking trails & parks outside your door! Snow shoveling & yard care is a thing of the past, so you can travel on a whim! So before you settle for anything else come and see what your life could be! Call today to view. Sellers have an assigned parking space. The East deck has direct access to the street and park so dog walking is a breeze. We have a complete list of all the improvements and upgrades that are too numerous to fit here, so please visit our website or call for copy! Make sure you come for a viewing, you will NOT be disappointed!
Location
Province AB
County Mountain View County
Zoning R2
Direction W
Rooms
Basement None
Interior
Interior Features Ceiling Fan(s)
Heating Forced Air, Natural Gas
Cooling None
Flooring Hardwood
Fireplaces Number 1
Fireplaces Type Electric, Living Room, Stone
Appliance Dishwasher, Dryer, Gas Stove, Refrigerator, Washer, Window Coverings
Laundry In Kitchen
Exterior
Garage Parking Pad
Garage Description Parking Pad
Fence None
Community Features Golf, Playground
Amenities Available Community Gardens, Secured Parking
Roof Type Asphalt Shingle
Porch Deck
Lot Frontage 31.3
Exposure W
Total Parking Spaces 1
Building
Lot Description Back Lane, Backs on to Park/Green Space, Creek/River/Stream/Pond, Low Maintenance Landscape, Landscaped, Rectangular Lot
Foundation Poured Concrete
Water Public
Architectural Style Bungalow
Level or Stories One
Structure Type Stucco,Wood Frame
Others
HOA Fee Include Caretaker,Common Area Maintenance,Snow Removal
Restrictions Utility Right Of Way
Ownership Private
Pets Description Restrictions, Call
Read Less Info
Want to know what your home might be worth? Contact us for a FREE valuation!

Our team is ready to help you sell your home for the highest possible price ASAP
GET MORE INFORMATION

Agent | License ID: LDKATOCAN

