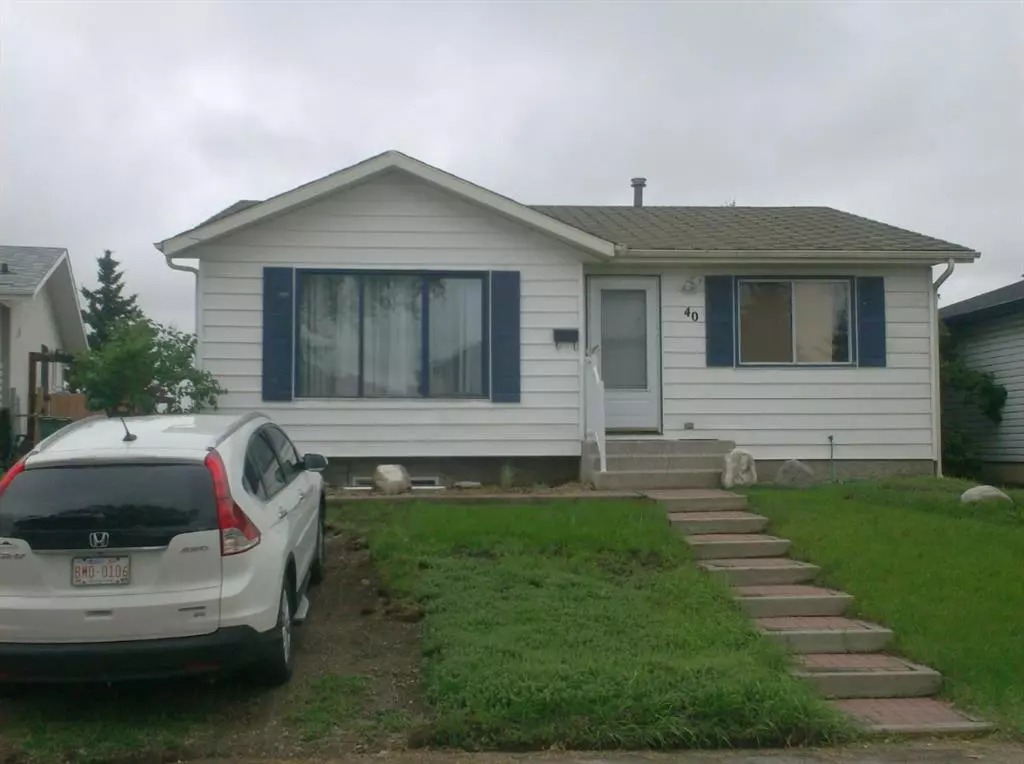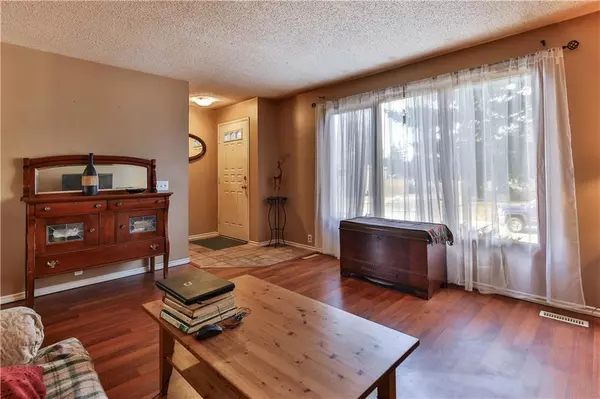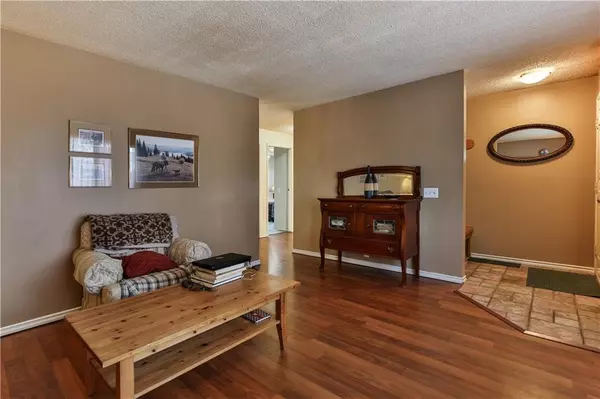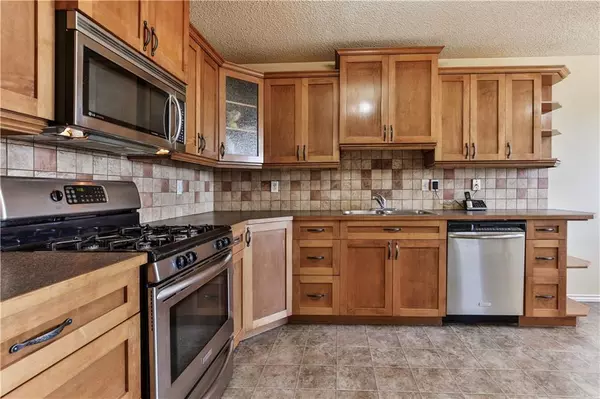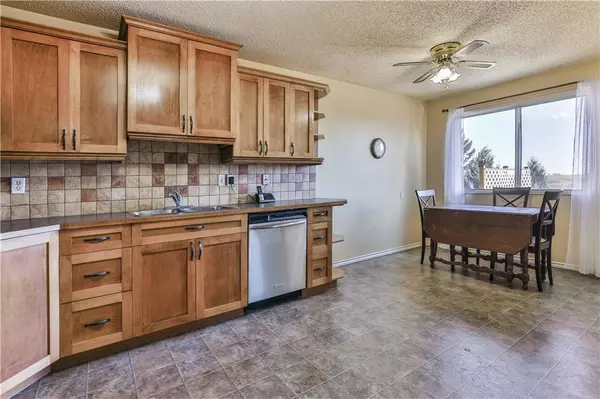$480,000
$443,000
8.4%For more information regarding the value of a property, please contact us for a free consultation.
6 Beds
2 Baths
1,035 SqFt
SOLD DATE : 04/30/2023
Key Details
Sold Price $480,000
Property Type Single Family Home
Sub Type Detached
Listing Status Sold
Purchase Type For Sale
Square Footage 1,035 sqft
Price per Sqft $463
Subdivision Huntington Hills
MLS® Listing ID A2043433
Sold Date 04/30/23
Style Bungalow
Bedrooms 6
Full Baths 2
Originating Board Calgary
Year Built 1981
Annual Tax Amount $2,491
Tax Year 2022
Lot Size 5,080 Sqft
Acres 0.12
Lot Dimensions 472
Property Description
Open House Sunday April 30 2-4 pm. Tuesday May 2 5-7 pm. INVESTOR AND 1 ST TIME BUYER ALERT, LEGAL SUITE. $2200 per month income. 5 Bedroom ,2 Full Bath Bungalow with separate entrance to lower level .Legal 2 bedroom basement suite. Large Ridge Lot backing on to park, very private. Main floor has 3 bedrooms . All new windows ,new roof, Large maple kitchen with lots of cupboards and drawers. New Stainless Steel Appliances, good size eating area with view. Large master bedroom,2 other bedrooms and full 4 piece bath. Walls and ceilings have been freshly painted , new sink in Bath and new carpet in bedrooms. New energy efficient pot lights throughout. Lower level has open family room, Large main bedroom and 2nd bedroom, 4 piece bath, New lighting and vinyl plank flooring. Full kitchen, new stainless steel appliances , 3 new large egress windows let in lots of light. Storage room, good size shared laundry area .Large Private rear yard with raised garden beds, large storage shed, Huge deck with gas line and lots of privacy. The children and pets have plenty of open space .High privacy fences opens to the park/dog park, Very private location. .Separate entrance to lower level. Upper suite lease is for $1300 per month paying 60% of utilities, Lower suite lease until November 2023 paying $900 per month and 40% of utilities. .Total rental income $2,200 per month. NEW ROOF IN 2020. Room to build your garage in Rear. All new Stainless Steel appliances throughout. The rents are below market average and could be increased. Upper tenant is month to month and lower tenant lease expires in
Location
Province AB
County Calgary
Area Cal Zone N
Zoning R-C1
Direction W
Rooms
Basement Finished, Full
Interior
Interior Features No Animal Home
Heating Forced Air, Natural Gas
Cooling None
Flooring Carpet, Laminate, Linoleum
Appliance Dishwasher, Dryer, Electric Stove, Gas Stove, Microwave Hood Fan, Refrigerator, Washer
Laundry Common Area, Lower Level
Exterior
Garage Common, Parking Pad
Garage Description Common, Parking Pad
Fence Fenced
Community Features Park, Playground
Roof Type Asphalt Shingle
Porch Deck
Lot Frontage 50.04
Exposure W
Total Parking Spaces 2
Building
Lot Description Backs on to Park/Green Space, Landscaped, Level, Rectangular Lot, Views
Foundation Poured Concrete
Water Public
Architectural Style Bungalow
Level or Stories One
Structure Type Vinyl Siding,Wood Frame
Others
Restrictions Airspace Restriction,Utility Right Of Way
Tax ID 76635484
Ownership Private
Read Less Info
Want to know what your home might be worth? Contact us for a FREE valuation!

Our team is ready to help you sell your home for the highest possible price ASAP
GET MORE INFORMATION

Agent | License ID: LDKATOCAN

