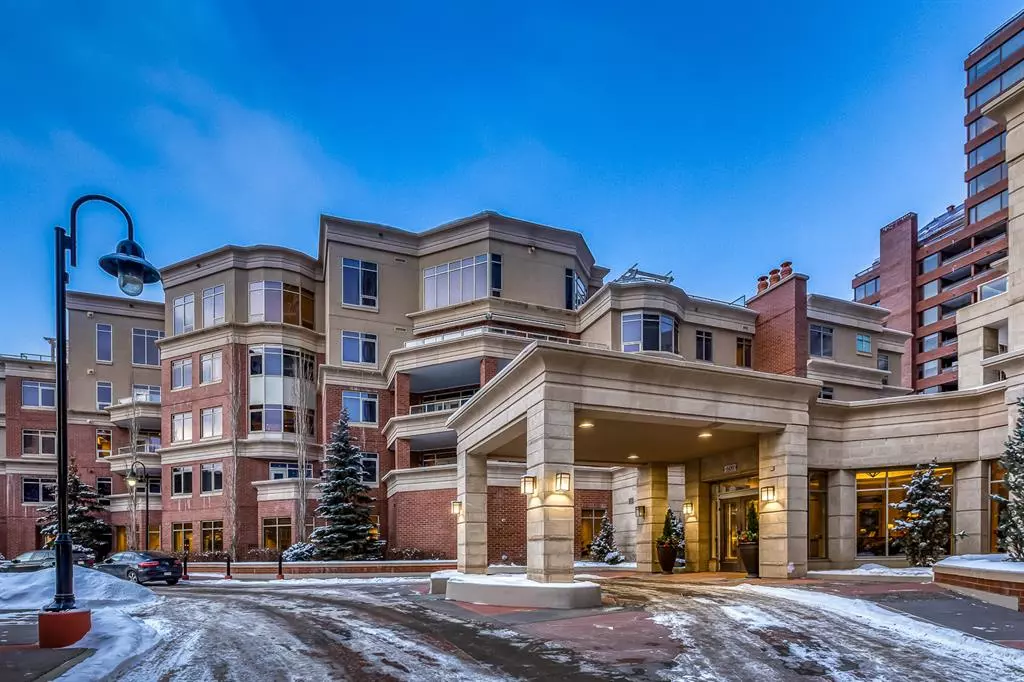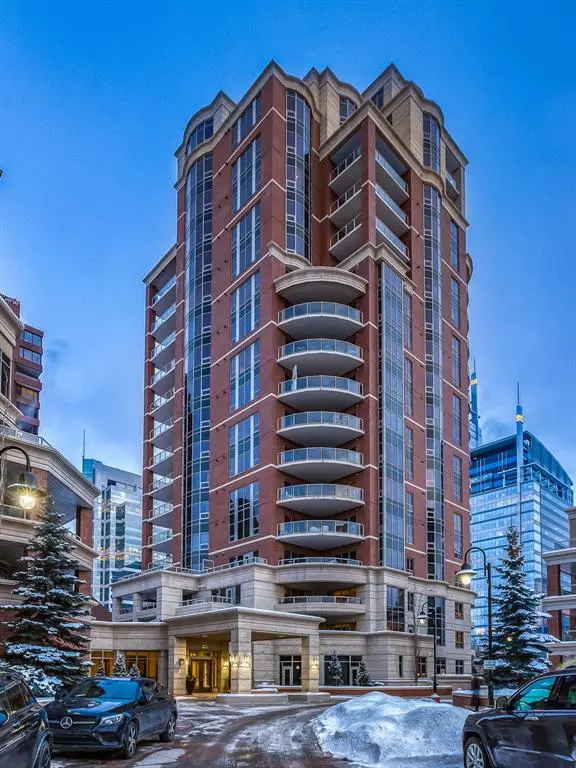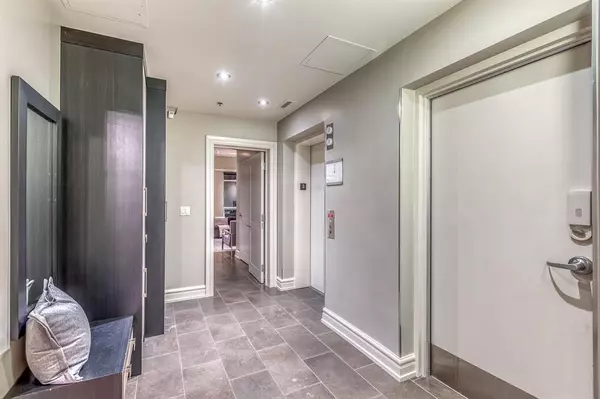$2,250,000
$2,298,000
2.1%For more information regarding the value of a property, please contact us for a free consultation.
2 Beds
3 Baths
3,106 SqFt
SOLD DATE : 04/30/2023
Key Details
Sold Price $2,250,000
Property Type Condo
Sub Type Apartment
Listing Status Sold
Purchase Type For Sale
Square Footage 3,106 sqft
Price per Sqft $724
Subdivision Eau Claire
MLS® Listing ID A2025695
Sold Date 04/30/23
Style High-Rise (5+)
Bedrooms 2
Full Baths 2
Half Baths 1
Condo Fees $1,912/mo
Originating Board Calgary
Year Built 2007
Annual Tax Amount $12,011
Tax Year 2022
Property Description
Welcome to the epitome of luxury living at the prestigious Princeton Grand in Eau Claire, one of Calgary’s most discerning addresses. Just steps to the Bow River, Prince’s Island Park, pathways, shopping and entertainment, this breathtaking 2-bedroom, 2.5-bath condo is one of the largest boasting over 3100 sqft of meticulously designed and thoughtfully appointed living space along with 2 underground titled parking stalls and secured storage creating an unparalleled living experience.
As you step off the elevator into the private foyer of your suite, you'll be immediately struck by the stunning open-concept layout, highlighted by soaring ceilings, floor to ceiling windows with breathtaking views, natural light flowing throughout and the highest quality finishes. The gourmet kitchen is a chef’s dream, featuring built-in Wolf convection and Wolf steam oven, microwave drawer, garburator, quick sweep built-in vacuflo, Gaggenau gas cooktop, Miele dishwasher, Miele side-by-side refrigerator/freezer, and Miele full-height wine fridge. The center island with seating featuring undermount lighting and an abundance of storage space opening to your dining area, views of Prince’s Island Park and large outdoor space with gas hookup. Next to the kitchen, you will find access to your second private balcony off the adjoining family room, making it the perfect place to entertain guests or simply relax with loved ones in front of the gas fireplace. Making your way to the south wing of your suite, you have ample wall space with beautiful natural light to showcase your art collection. The primary suite is truly an oasis; offering stunning city views, luxurious 5 piece ensuite with dual vanities, soaking tub, walk-in shower and an envious walk-in closet with built-in storage. The second bedroom features its own 3 piece ensuite, city views and walk in closet making it the perfect place for your guests to unwind. Situated in the north wing of the suite is your formal living area with a gas fireplace and your third private balcony. An office space, laundry room, private garbage chute and home automation complete this suite. Additional features are the water taps and gas hookups on 2 of the balconies. The Princeton Grand provides residents 24-hour concierge service, a full-time building manager, wine room with private temperature-controlled storage, fitness centre with shower and sauna facilities, meeting room, car wash, and 2 guest suites. This luxurious condo offers the perfect blend of sophistication and convenience. Don't miss your chance to experience the ultimate luxury living at the Princeton Grand. Additional oversized/handicap stall available to purchase.
Location
Province AB
County Calgary
Area Cal Zone Cc
Zoning DC (pre 1P2007)
Direction W
Interior
Interior Features Built-in Features, Chandelier, Closet Organizers, Double Vanity, Elevator, Granite Counters, High Ceilings, Kitchen Island, Open Floorplan, Recessed Lighting, Smart Home, Soaking Tub, Tray Ceiling(s), Walk-In Closet(s), Wired for Sound
Heating In Floor, Forced Air, Natural Gas
Cooling Central Air
Flooring Carpet, Ceramic Tile, Cork
Fireplaces Number 2
Fireplaces Type Family Room, Gas, Living Room, Mantle
Appliance Convection Oven, Dishwasher, Dryer, Freezer, Garage Control(s), Garburator, Gas Cooktop, Oven-Built-In, Range Hood, Refrigerator, Washer, Window Coverings, Wine Refrigerator
Laundry In Unit, Laundry Room
Exterior
Garage Guest, Heated Garage, Parkade, Secured, Titled, Underground
Garage Spaces 3.0
Garage Description Guest, Heated Garage, Parkade, Secured, Titled, Underground
Community Features Park, Playground, Shopping Nearby, Sidewalks, Street Lights
Amenities Available Car Wash, Elevator(s), Fitness Center, Guest Suite, Parking, Party Room, Recreation Facilities, Recreation Room, Secured Parking, Snow Removal, Storage, Trash, Visitor Parking
Roof Type Metal
Porch Balcony(s)
Exposure N,S
Total Parking Spaces 3
Building
Story 5
Foundation Poured Concrete
Architectural Style High-Rise (5+)
Level or Stories Single Level Unit
Structure Type Concrete
Others
HOA Fee Include Amenities of HOA/Condo,Common Area Maintenance,Gas,Heat,Insurance,Maintenance Grounds,Parking,Professional Management,Reserve Fund Contributions,Sewer,Snow Removal,Trash,Water
Restrictions Board Approval,Condo/Strata Approval,Pet Restrictions or Board approval Required
Ownership Private
Pets Description Restrictions
Read Less Info
Want to know what your home might be worth? Contact us for a FREE valuation!

Our team is ready to help you sell your home for the highest possible price ASAP
GET MORE INFORMATION

Agent | License ID: LDKATOCAN






